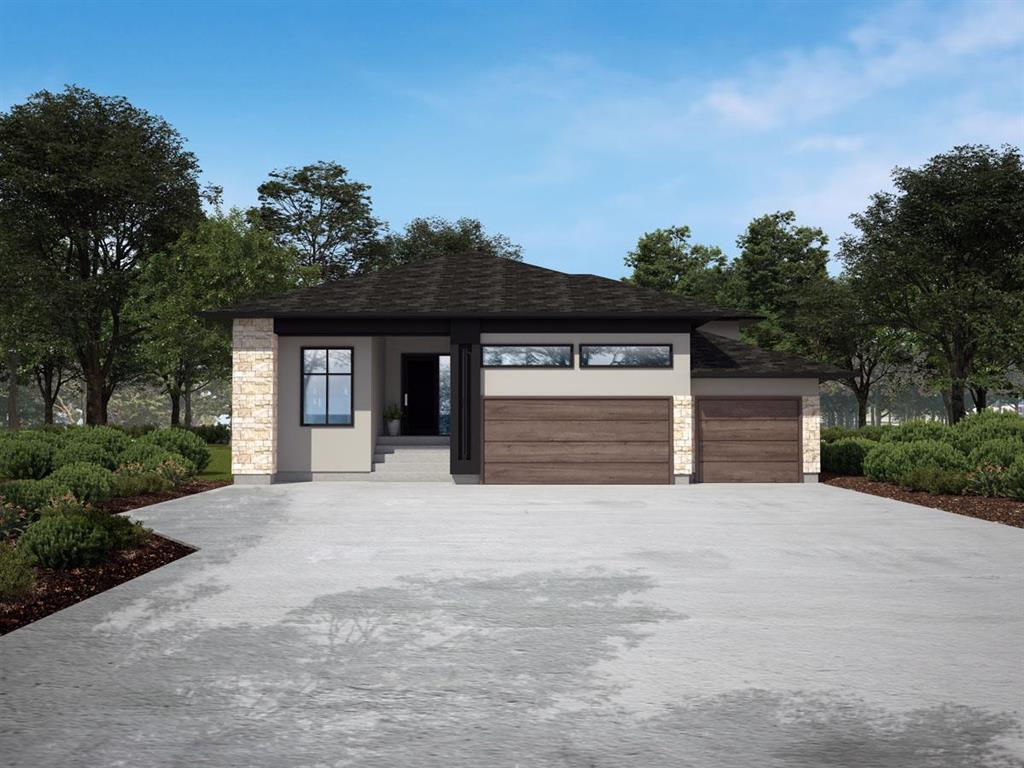
Welcome to 11 Fulsher Way in prestigious Forest Grove Estates! This stunning 1825 sqft bungalow is packed with upgrades and thoughtful design. Featuring 3 spacious bedrooms and 2 luxurious bathrooms, the open layout impresses with soaring 12’ ceilings in the great room, a wall of windows, and a chef-style kitchen with quartz counters, an 8' island, and tile backsplash. Enjoy 10’ ceilings in the kitchen and foyer, 9’ bedroom ceilings, and a spa-inspired ensuite with double vanities, a free-standing tub, and custom tile shower. Built on concrete piles with steel beams, Delta wrap, and a suspended wood basement floor with 9’ ceilings. Exterior is finished with acrylic stucco, stone, and siding. Includes 3-car garage, A/C, 200amp service, fireplace, main floor laundry, and massive concrete driveway. Energy-efficient features throughout. A rare opportunity to own in one of Headingley’s most sought-after developments!
- Bathrooms 2
- Bathrooms (Full) 2
- Bedrooms 3
- Building Type Bungalow
- Built In 2025
- Depth 149.00 ft
- Exterior Stone, Stucco
- Floor Space 1825 sqft
- Frontage 70.00 ft
- Neighbourhood Headingley South
- Property Type Residential, Single Family Detached
- Rental Equipment None
- School Division St James-Assiniboia (WPG 2)
- Tax Year 2024
- Features
- Air Conditioning-Central
- Engineered Floor Joist
- Exterior walls, 2x6"
- High-Efficiency Furnace
- Heat recovery ventilator
- Laundry - Main Floor
- Sump Pump
- Structural wood basement floor
- Vacuum roughed-in
- Parking Type
- Triple Attached
- Site Influences
- Cul-De-Sac
- Flat Site
- Golf Nearby
Rooms
| Level | Type | Dimensions |
|---|---|---|
| Main | Kitchen | 14.65 ft x 9.6 ft |
| Dining Room | 15.7 ft x 11.7 ft | |
| Great Room | 19 ft x 16.8 ft | |
| Primary Bedroom | 14.1 ft x 14 ft | |
| Bedroom | 10.1 ft x 12.1 ft | |
| Bedroom | 12.1 ft x 12.1 ft | |
| Five Piece Ensuite Bath | - | |
| Four Piece Bath | - | |
| Mudroom | 9.1 ft x 5.85 ft | |
| Laundry Room | 6.2 ft x 7.65 ft |

