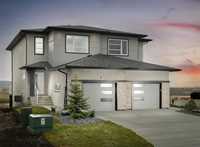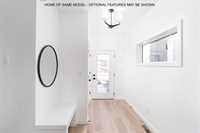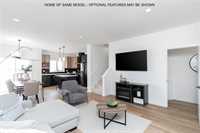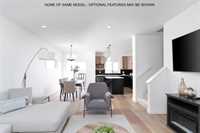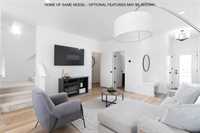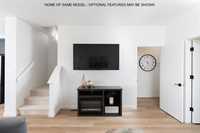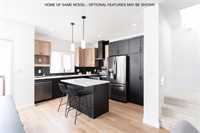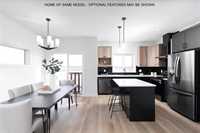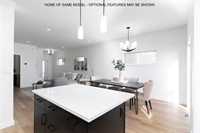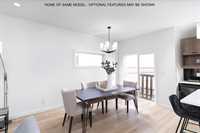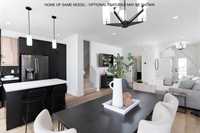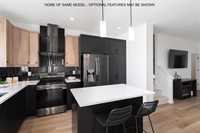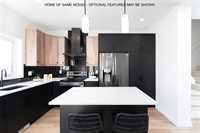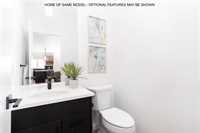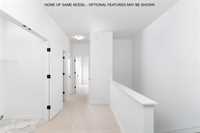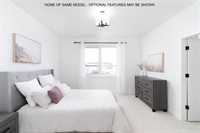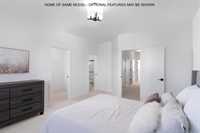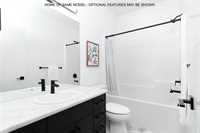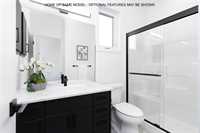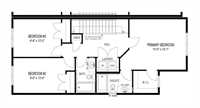** CALLING ALL FIRST TIME HOME BUYERS! - at a purchase price of $497,900 you could be eligible for a $23,700 GST rebate, which would get you into this home for under $475,000 after applicable rebate!! Buyers to do their own due diligence if they meet rebate eligibility requirements. Call for details! ** WELCOME TO THE VENTURA MONTANA! This 1,489 sq.ft. two storey home delivers exceptional value with high-end finishes. Entering the home you are greeted by 9' ceilings and an open layout with a large Great Room next to the beautiful Kitchen and Dining Area. The 2nd floor features 9' ceilings, a spacious Primary Bedroom w/ walk-in closet & ensuite, 2 large bedrooms, and 2nd floor laundry! This home has it all! Upgraded features include extra deep garage with flush panel garage door, glass inserts and opener, manufactured stone to the front elevation, Kitchen includes an island, under-cabinet lighting & soft-close, flat painted ceilings and more! Move into a brand new home with cutting edge finishes and no worries! Ask about our 10 year home warranty. PLUS CURRENT SALES PROMO OF: KITCHEN QUARTZ, LUXURY VINYL PLANK & MORE! Don't delay - book your private viewing today!
- Basement Development Insulated
- Bathrooms 3
- Bathrooms (Full) 2
- Bathrooms (Partial) 1
- Bedrooms 3
- Building Type Two Storey
- Built In 2025
- Depth 147.00 ft
- Exterior Stone, Stucco, Vinyl
- Floor Space 1489 sqft
- Frontage 25.00 ft
- Neighbourhood Devonshire Park
- Property Type Residential, Single Family Attached
- Rental Equipment None
- School Division River East Transcona (WPG 72)
- Tax Year 25
- Features
- Closet Organizers
- Central Exhaust
- Exterior walls, 2x6"
- Hood Fan
- High-Efficiency Furnace
- Heat recovery ventilator
- Laundry - Second Floor
- No Pet Home
- No Smoking Home
- Sump Pump
- Goods Included
- Garage door opener
- Garage door opener remote(s)
- Parking Type
- Single Attached
- Site Influences
- Paved Street
- Playground Nearby
- Shopping Nearby
- Public Transportation
Rooms
| Level | Type | Dimensions |
|---|---|---|
| Main | Great Room | 14.67 ft x 13.5 ft |
| Kitchen | 13.92 ft x 10.92 ft | |
| Dining Room | 10.92 ft x 8 ft | |
| Two Piece Bath | - | |
| Upper | Bedroom | 9 ft x 13.33 ft |
| Bedroom | 9.75 ft x 12.17 ft | |
| Primary Bedroom | 14.5 ft x 13 ft | |
| Four Piece Bath | - | |
| Four Piece Ensuite Bath | - |


