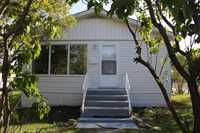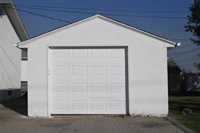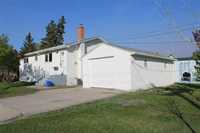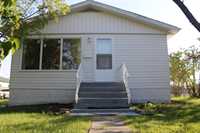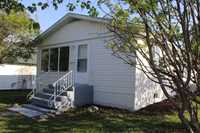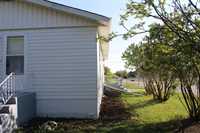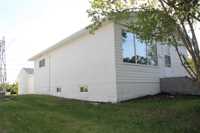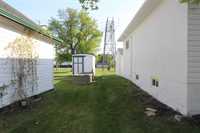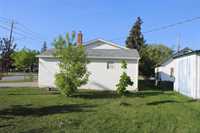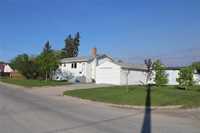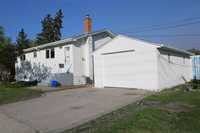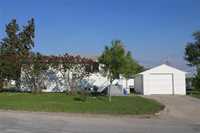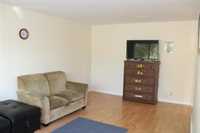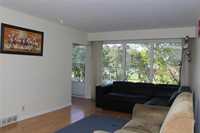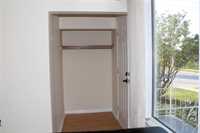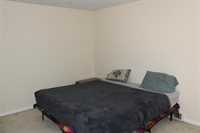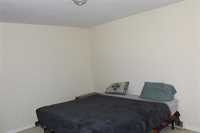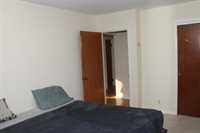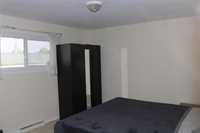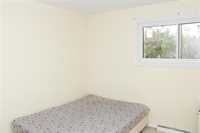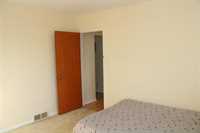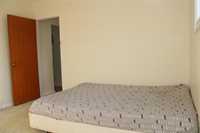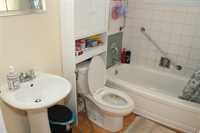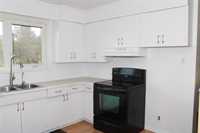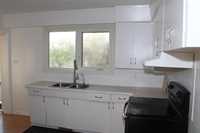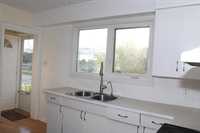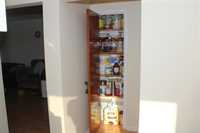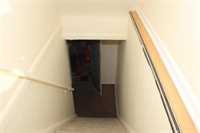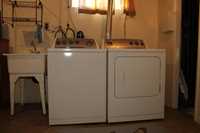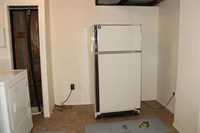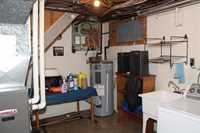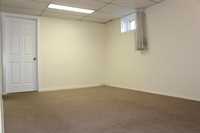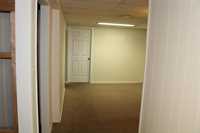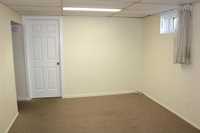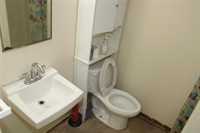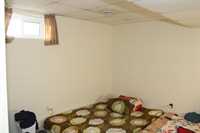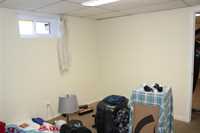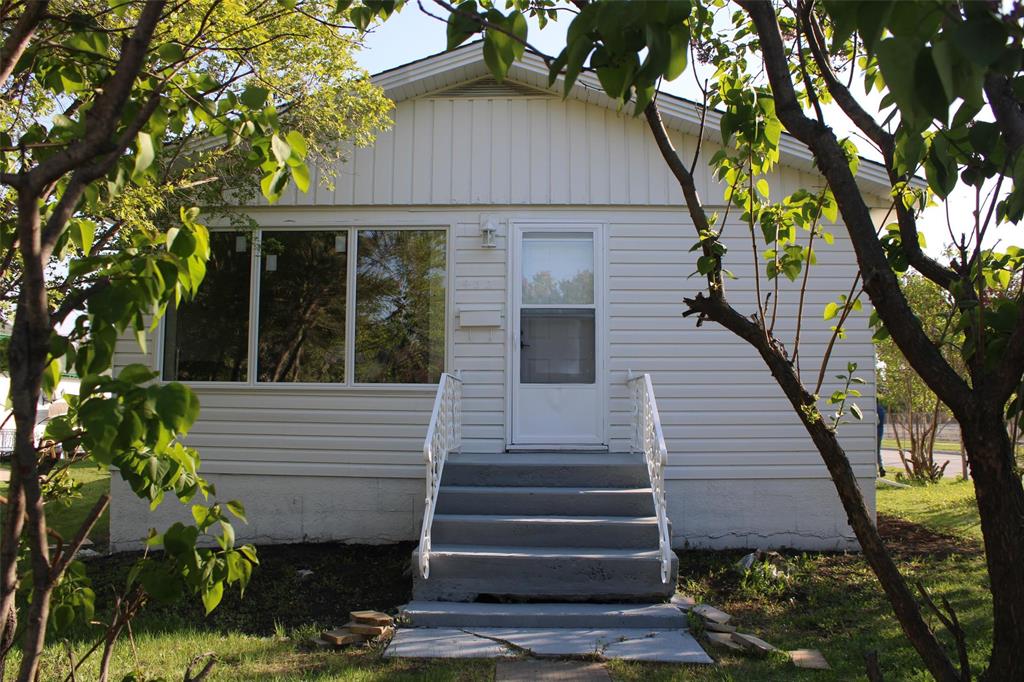
SS Now, Offers on June 3 at 7 PM. Welcome to your charming new home! This cozy and inviting 2-bedroom gem sits on a quiet corner lot, perfect for peaceful living. Step inside to discover a bright eat-in kitchen, a spacious and sunny living room, and two generously sized bedrooms on the main floor. Downstairs, you’ll find two additional bedrooms (do not meet egress requirements)—ideal for guests, a home office, or growing families!
Exciting recent updates include fresh paint inside and out (2025), a brand new hot water tank (2025), and stylish new PVC windows (2025), all ready for you to move in and enjoy. Plus, there’s a large single-car garage offering ample storage and convenience. Display screen on refrigerator is not working, sold as-is,
Don't miss this fantastic opportunity—this delightful home is ready to welcome its next happy owners! Basement windows do not meet egress requirements.
- Basement Development Fully Finished
- Bathrooms 2
- Bathrooms (Full) 2
- Bedrooms 4
- Building Type Bungalow
- Built In 1963
- Exterior Stucco, Vinyl
- Floor Space 880 sqft
- Frontage 42.00 ft
- Gross Taxes $2,358.00
- Neighbourhood R14
- Property Type Residential, Single Family Detached
- Remodelled Windows
- Rental Equipment None
- School Division Lord Selkirk
- Tax Year 2024
- Total Parking Spaces 2
- Features
- Air Conditioning-Central
- Hood Fan
- High-Efficiency Furnace
- No Pet Home
- Goods Included
- Dryer
- Dishwasher
- Refrigerator
- Garage door opener
- Garage door opener remote(s)
- Microwave
- Stove
- Window Coverings
- Washer
- Parking Type
- Single Detached
- Site Influences
- Corner
- Flat Site
- Paved Lane
- Park/reserve
- Paved Street
- Playground Nearby
Rooms
| Level | Type | Dimensions |
|---|---|---|
| Main | Living Room | 18.67 ft x 11.08 ft |
| Eat-In Kitchen | 11.17 ft x 11.83 ft | |
| Primary Bedroom | 13.58 ft x 11.17 ft | |
| Bedroom | 11.33 ft x 9 ft | |
| Four Piece Bath | - | |
| Lower | Bedroom | 10.58 ft x 10.58 ft |
| Bedroom | 10.42 ft x 11.83 ft | |
| Recreation Room | 14.17 ft x 10.42 ft | |
| Three Piece Bath | - |


