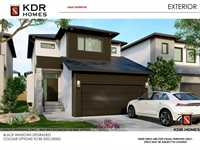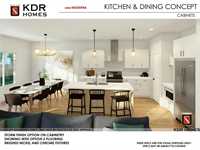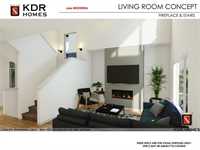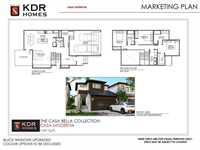
Proudly Present Casa Bella Collection From KDR Homes....CASA MODERNA... This 1687 Sq/Ft Two Storey Home Features 3 Bedrooms, 2.5 Bath With Side Entrance And 9' Basement Ceiling Height W/ Double Attached Garage In Prairie Pointe. Enter To Main Level With Spacious Foyer Leads To Great Room W/ 18' High Ceiling, Laminate Flooring Throughout, Thermofoil Kitchen Cabinets, Oak Island, Quartz Countertops, Backsplash, Entertainment Unit W/ 36" Electric Fireplace, Large Windows Throughout, A Powder Room, Mudroom, LED Lighting Package And Many More To Say... On Upstairs It Has Master Bedroom W/ En-suite Bath Having Glass Shower, Double Sink Vanity, Complete This Level W/ Additional 2 More Bedrooms, 4Pc Bath And A Spacious Laundry.
- Basement Development Insulated
- Bathrooms 3
- Bathrooms (Full) 2
- Bathrooms (Partial) 1
- Bedrooms 3
- Building Type Two Storey
- Built In 2025
- Exterior Stone, Stucco
- Fireplace Other - See remarks
- Fireplace Fuel Electric
- Floor Space 1687 sqft
- Frontage 36.00 ft
- Neighbourhood Prairie Pointe
- Property Type Residential, Single Family Detached
- Rental Equipment None
- School Division Winnipeg (WPG 1)
- Features
- Exterior walls, 2x6"
- High-Efficiency Furnace
- Heat recovery ventilator
- Laundry - Second Floor
- Parking Type
- Double Attached
- Site Influences
- Flat Site
Rooms
| Level | Type | Dimensions |
|---|---|---|
| Main | Great Room | 13.4 ft x 13.1 ft |
| Kitchen | 12 ft x 11 ft | |
| Two Piece Bath | - | |
| Upper | Primary Bedroom | 15.6 ft x 11.1 ft |
| Bedroom | 11.3 ft x 10 ft | |
| Bedroom | 11.4 ft x 10 ft | |
| Five Piece Ensuite Bath | - | |
| Four Piece Bath | - |






