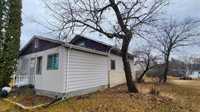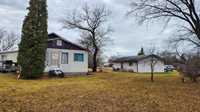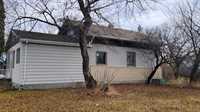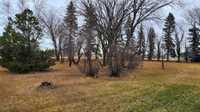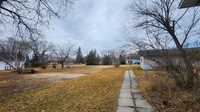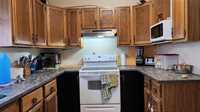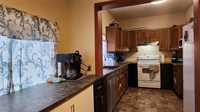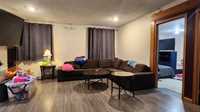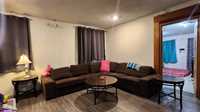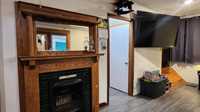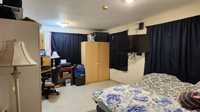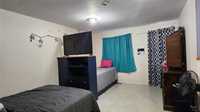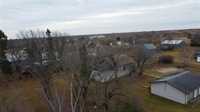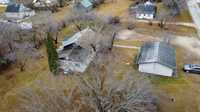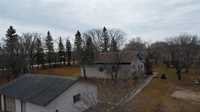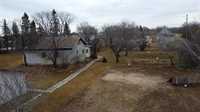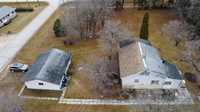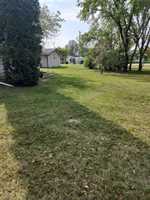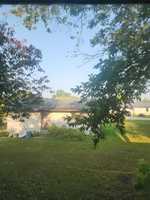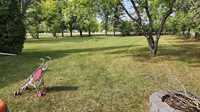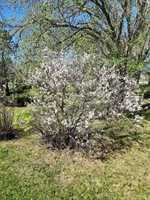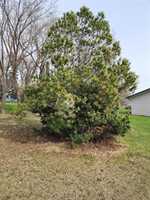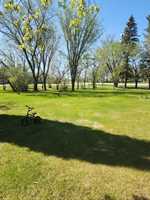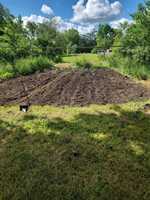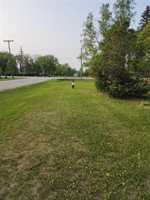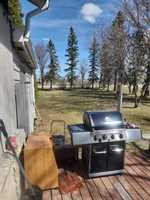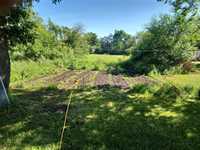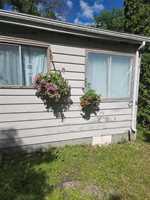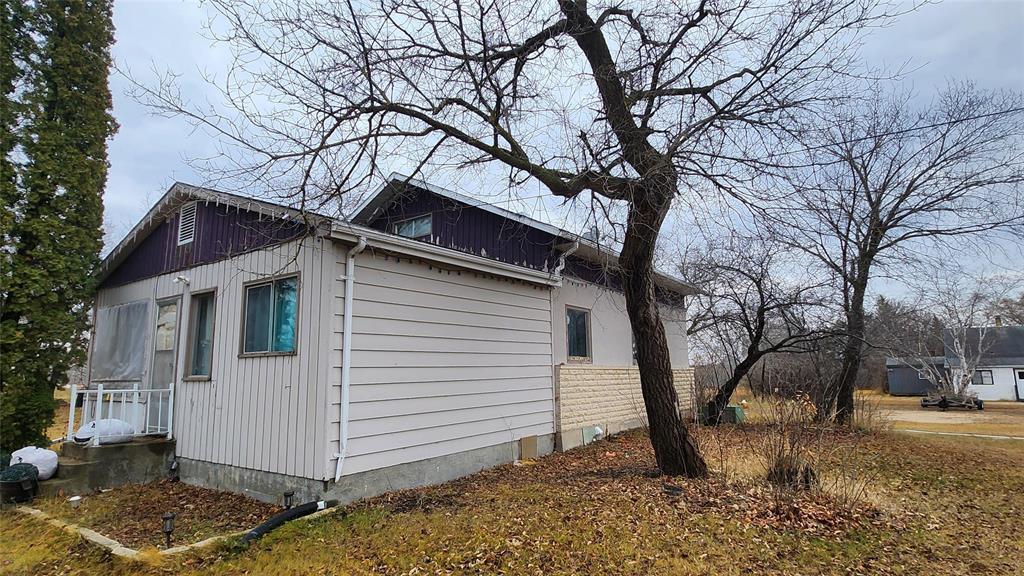
Welcome Home - Walking in the 1572 sq.ft. 3 bed 1 bath home you are greeted with a large spacious livingroom. The kitchen 23' long functioning kitchen space with additional counter space and cabinets. 2 large bedrooms on the main floor as well as 1 bedroom on the second floor with a loft/flex area that can be used. Heading outside there is a 24x30 garage/workshop with 100 amp service. Outside - the large yard.77 of an acre of land with cherry, apple and plum trees.. A large garden and plenty of room for parking on this lovely piece of land surrounded by mature trees giving a shade canopy. - updated electrical panel, Reverse Osmosis. Fireplace in livingroom has been capped off. Call for more details and to book your showing.
- Basement Development Unfinished
- Bathrooms 1
- Bathrooms (Full) 1
- Bedrooms 3
- Building Type One and a Half
- Depth 225.00 ft
- Exterior Composite, Vinyl
- Floor Space 1572 sqft
- Frontage 150.00 ft
- Gross Taxes $1,461.88
- Neighbourhood RM of West Interlake
- Property Type Residential, Single Family Detached
- Rental Equipment None
- School Division Lakeshore
- Tax Year 2024
- Total Parking Spaces 9
- Features
- Air Conditioning-Central
- Deck
- Main floor full bathroom
- Workshop
- Parking Type
- Single Detached
- Site Influences
- Corner
- Fruit Trees/Shrubs
- Vegetable Garden
Rooms
| Level | Type | Dimensions |
|---|---|---|
| Main | Living Room | 14.83 ft x 23.42 ft |
| Bedroom | 15.58 ft x 11.08 ft | |
| Bedroom | 12 ft x 15.5 ft | |
| Four Piece Bath | 6.75 ft x 10.67 ft | |
| Kitchen | 9.5 ft x 23.33 ft | |
| Upper | Loft | 22.25 ft x 9.25 ft |
| Bedroom | 14.92 ft x 9 ft |



