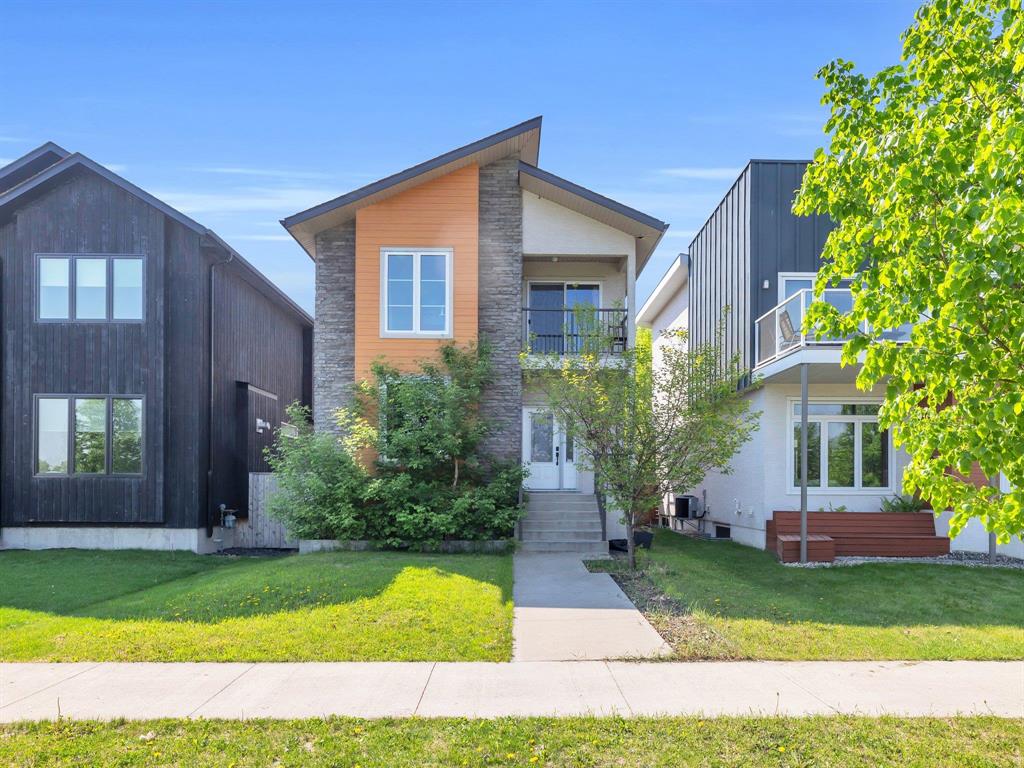Settleway Realty
5-2790 Pembina Highway, Winnipeg, MB, R3T 2H8

Offer as received, OH Sun 2-4pm. Welcome to this custom-built home! 1,812 ft, this home features a bright, open-concept layout designed for both everyday comfort and stylish entertaining. Large windows and balconies in each bedroom providing beautiful city views of nearby parks and green space. Key Features:•3 bedrooms & 2.5 bathrooms, including a spacious primary suite with a walk-in closet and ensuite bathroom• High ceilings on the main level with a seamless flow between living, kitchen, and dining areas •Chef’s kitchen- craft with quartz countertops, high-end stainless steel appliances, and an oversized island• Double patio doors lead to a generous deck, perfect for summer gatherings •Double attached garage •Lower level ready for future development (4th bedroom, office, or rec room potential) Situated just steps away from Whittier Park, scenic river trails, and local favorites like Cibo Waterfront Café, this home combines luxury living with walkable access to the best of St. Boniface. Whether you’re enjoying the skyline views, hosting in the open-plan kitchen, or exploring nearby riverfront paths, this is more than a home—it’s a lifestyle! The best and only in old St Boniface, is the crown jewel!
| Level | Type | Dimensions |
|---|---|---|
| Main | Living Room | 13.42 ft x 12.67 ft |
| Kitchen | 18.17 ft x 8.25 ft | |
| Dining Room | 10.33 ft x 9.75 ft | |
| Two Piece Bath | 5.08 ft x 5 ft | |
| Upper | Primary Bedroom | 14.92 ft x 12 ft |
| Bedroom | 11.83 ft x 10.92 ft | |
| Bedroom | 10.33 ft x 8.58 ft | |
| Five Piece Ensuite Bath | 9.58 ft x 4.08 ft | |
| Four Piece Bath | 8.17 ft x 7.58 ft | |
| Lower | Laundry Room | 7.58 ft x 5.08 ft |