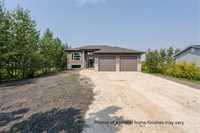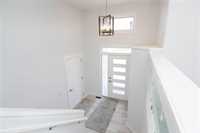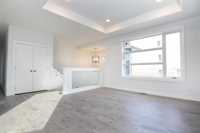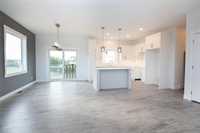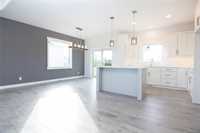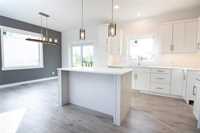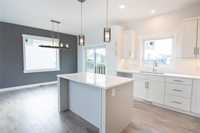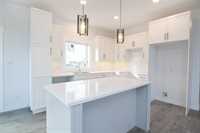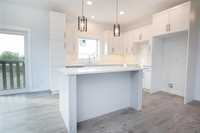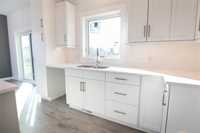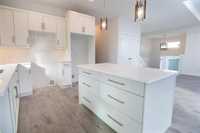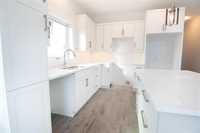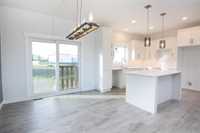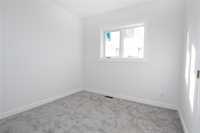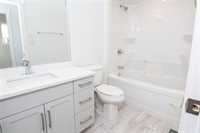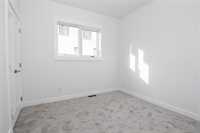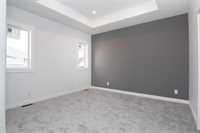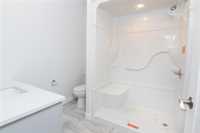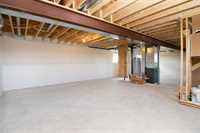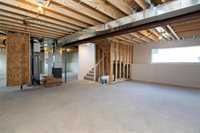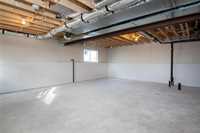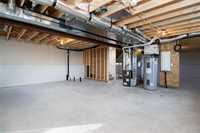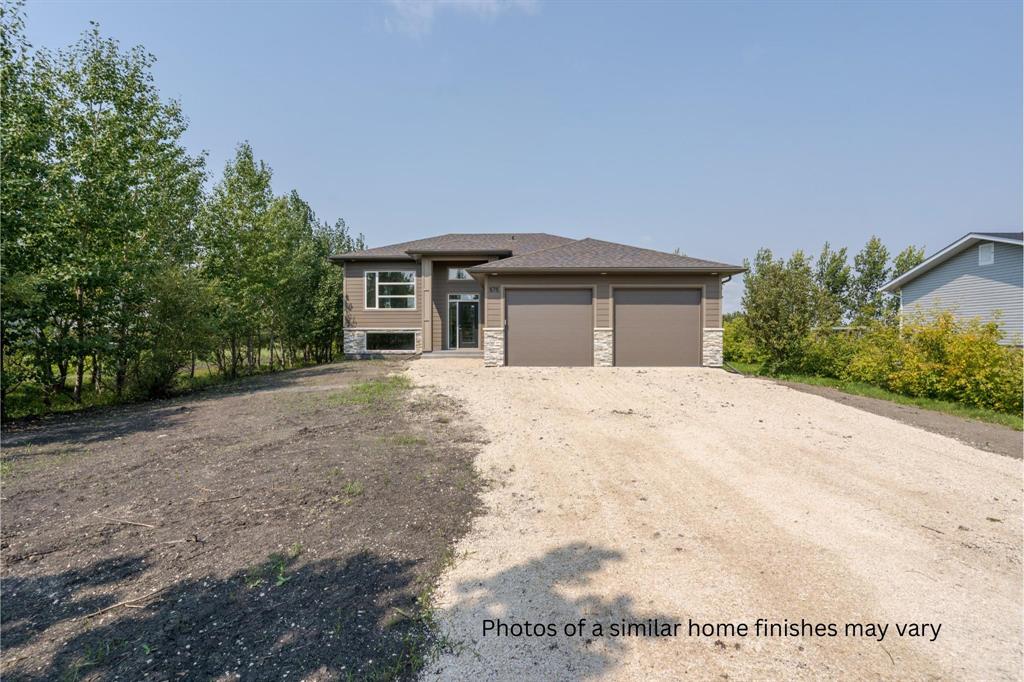
Welcome to this thoughtfully designed 1,315 sq ft bi-level home featuring 3 bedrooms, 2 full bathrooms, and a bright open-concept living area perfect for gatherings and everyday living. The seamless flow between the kitchen, dining, and living room creates a warm and inviting atmosphere. This home also includes a spacious double attached garage, providing plenty of room for vehicles, storage, or a workshop space. Built with durability and style in mind, the exterior showcases Hardie board siding with eye-catching timber accents. The home is constructed on a solid ICF (Insulated Concrete Form) foundation and includes energy-efficient triple-pane windows throughout. Make this home truly yours—all selections are yours to choose for a short time, including flooring, cabinetry, countertops, and more. Don’t miss the opportunity to create your dream home in a quality-built, welcoming space!
*Pictures are of a similar home, finishes may vary*
- Basement Development Unfinished
- Bathrooms 2
- Bathrooms (Full) 2
- Bedrooms 3
- Building Type Bi-Level
- Built In 2025
- Exterior Composite, Stucco
- Floor Space 1315 sqft
- Neighbourhood Fifth Avenue Estates West
- Property Type Residential, Single Family Detached
- Rental Equipment None
- School Division Hanover
- Tax Year 2025
- Features
- Air Conditioning-Central
- Central Exhaust
- Heat recovery ventilator
- Main floor full bathroom
- No Smoking Home
- Smoke Detectors
- Sump Pump
- Goods Included
- Garage door opener
- Garage door opener remote(s)
- Parking Type
- Double Attached
- Site Influences
- Flat Site
- Golf Nearby
- No Back Lane
- Paved Street
- Playground Nearby
Rooms
| Level | Type | Dimensions |
|---|---|---|
| Other | Foyer | 6.92 ft x 8.17 ft |
| Main | Living Room | 14.5 ft x 13.5 ft |
| Dining Room | 10 ft x 13.5 ft | |
| Eat-In Kitchen | 11.08 ft x 13.5 ft | |
| Primary Bedroom | 12.75 ft x 12 ft | |
| Three Piece Ensuite Bath | 7.67 ft x 7.83 ft | |
| Walk-in Closet | 6.42 ft x 4.5 ft | |
| Bedroom | 10 ft x 10 ft | |
| Bedroom | 10 ft x 10 ft | |
| Four Piece Bath | 9.67 ft x 5 ft |



