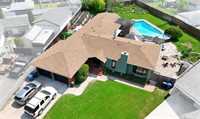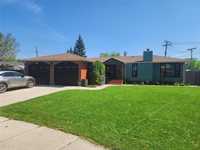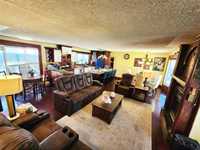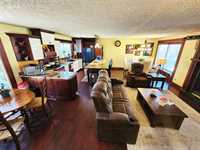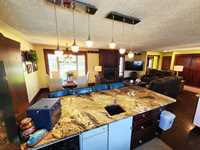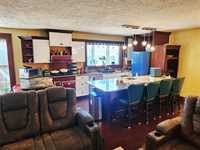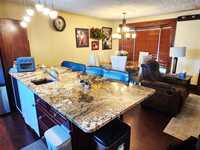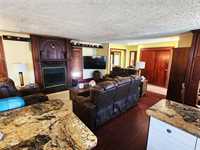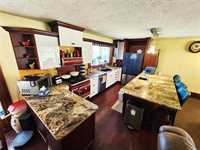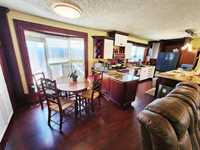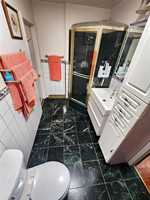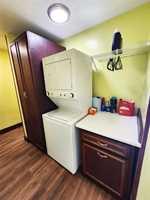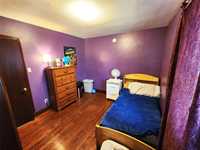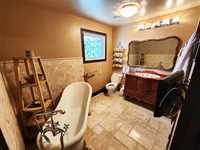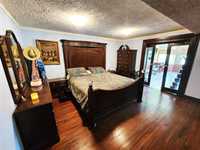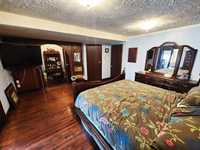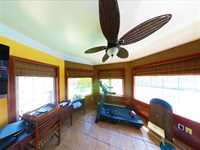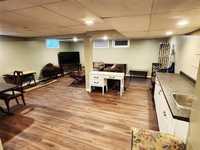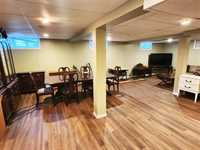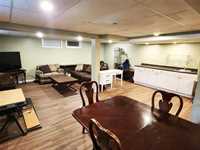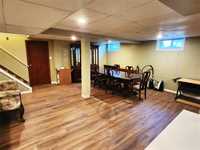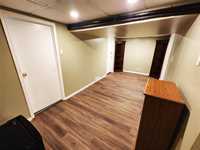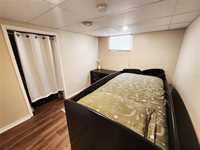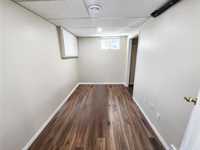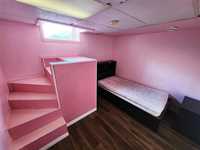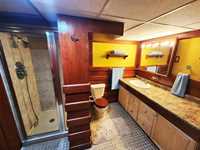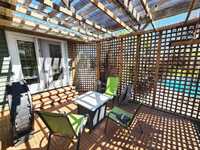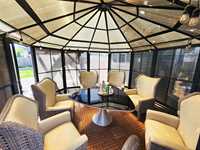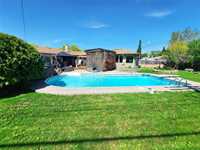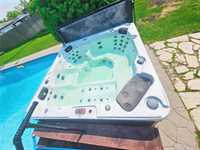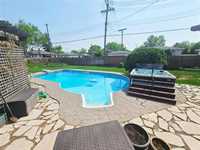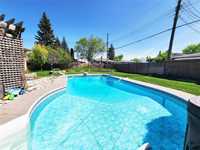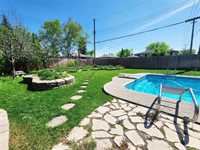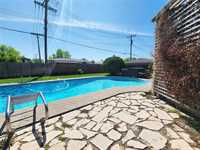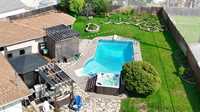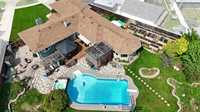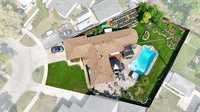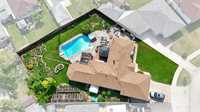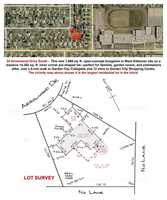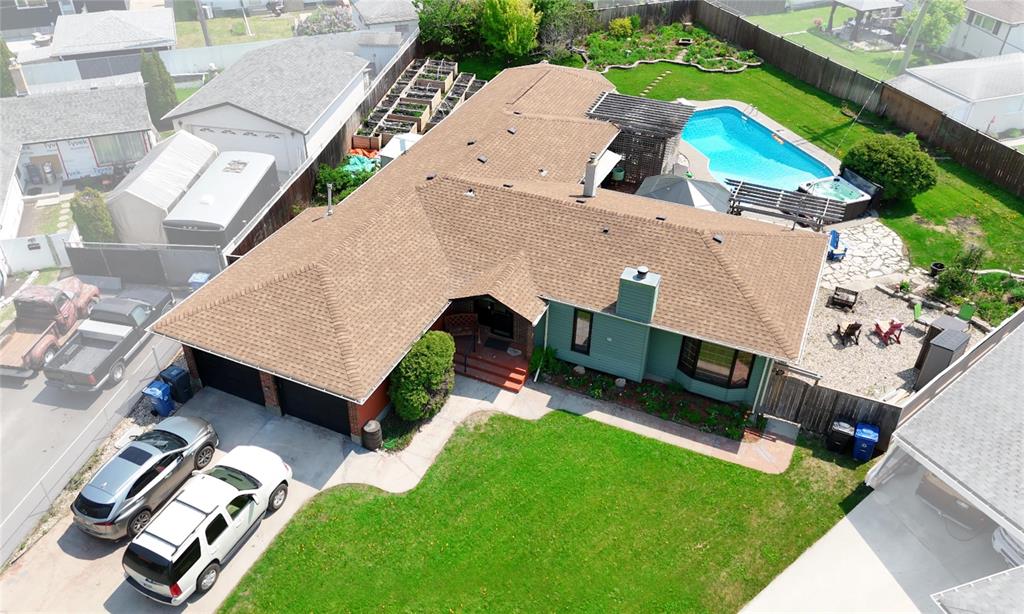
SS Now, Offer anytime.
Summer is here, & so is your dream backyard paradise!
This RARE 1,966 sq. ft. open-concept BUNG. in West Kildonan sits on 14,382 sq. ft. inner corner pie-shaped lot (largest residential lot in the block). Just a 5-minute walk to Garden City Collegiate & 12 min. to Garden City Shopping Centre.
The main flr offers 3-BR, 2 full baths, laundry, spacious living area, & a sunroom (heated & well-insulated). The heart of the home is the kitchen, boasting a massive granite island that pairs beautifully w/ a 6-seater granite dining table. Additional feat. inc. a gas stove, dishwasher, garburator, garbage compactor, & a walk-in pantry next to a cozy breakfast area.
The fully finished basement adds 3 more BR's, 1 full bath, & a 2nd laundry area—ideal for extended family or guests.
Step outside to your private backyard w/ a large party-size pool, 6-person hot tub, gazebo, BBQ area w/ gas hook-up, & space large enough to host a garden wedding. The beautiful yard features lots of perennials & underground sprinklers to keep it lush all summer long.
Top it all off w/ a spacious 2-car heated & insul. garage, & for pet lovers—a huge catarium your feline will adore!
- Basement Development Fully Finished
- Bathrooms 3
- Bathrooms (Full) 3
- Bedrooms 6
- Building Type Bungalow
- Built In 1959
- Exterior Brick & Siding, Stucco
- Fireplace Fuel Wood
- Floor Space 1966 sqft
- Frontage 65.00 ft
- Gross Taxes $5,712.00
- Neighbourhood Garden City
- Property Type Residential, Single Family Detached
- Remodelled Addition
- Rental Equipment None
- Tax Year 2024
- Total Parking Spaces 4
- Features
- Air Conditioning-Central
- Garburator
- High-Efficiency Furnace
- Hot Tub
- Laundry - Main Floor
- Main floor full bathroom
- Pool Equipment
- Pool, inground
- Sprinkler System-Underground
- Sunroom
- Vacuum roughed-in
- Goods Included
- Window A/C Unit
- Bar Fridge
- Compactor
- Dryers - Two
- Dishwasher
- Refrigerator
- Garage door opener
- Garage door opener remote(s)
- See remarks
- Storage Shed
- Stove
- Surveillance System
- Vacuum built-in
- Washers - Two
- Parking Type
- Double Attached
- Site Influences
- Fenced
- Fruit Trees/Shrubs
- Vegetable Garden
- Landscape
- Landscaped patio
- No Back Lane
- Shopping Nearby
- Public Transportation
Rooms
| Level | Type | Dimensions |
|---|---|---|
| Basement | Three Piece Bath | - |
| Laundry Room | - | |
| Recreation Room | 32.33 ft x 19.75 ft | |
| Bedroom | 11.67 ft x 7.17 ft | |
| Bedroom | 11.67 ft x 9.17 ft | |
| Bedroom | 10.25 ft x 9.33 ft | |
| Main | Three Piece Ensuite Bath | - |
| Primary Bedroom | 15.83 ft x 15 ft | |
| Living Room | 20 ft x 23 ft | |
| Dining Room | 10 ft x 11 ft | |
| Kitchen | 24 ft x 10 ft | |
| Sunroom | 15 ft x 19 ft | |
| Bedroom | 10 ft x 11.75 ft | |
| Bedroom | 10.25 ft x 14.58 ft | |
| Playroom | - | |
| Laundry Room | - | |
| Storage Room | - | |
| Pantry | - | |
| Walk-in Closet | - | |
| Three Piece Bath | - |


