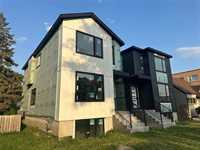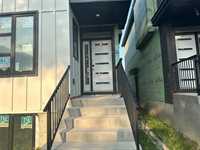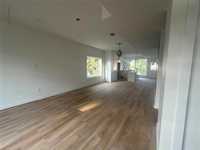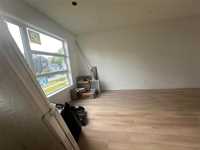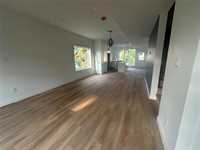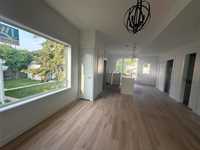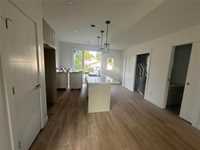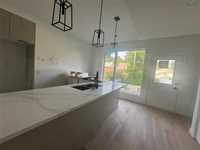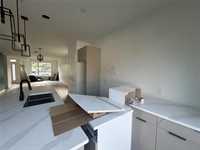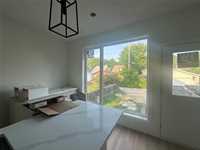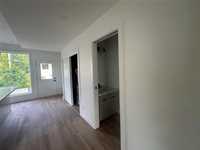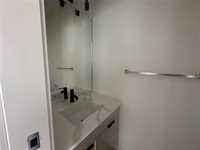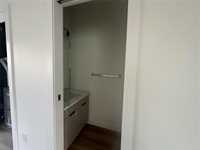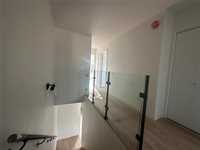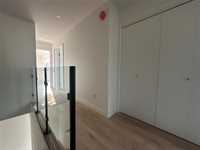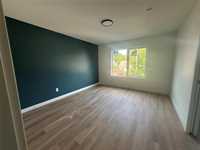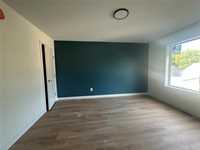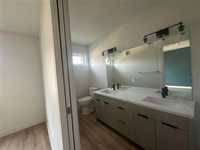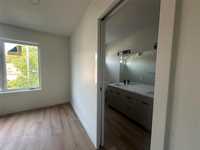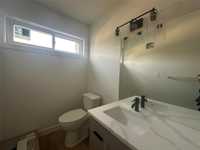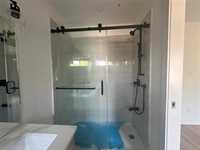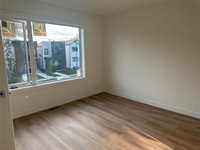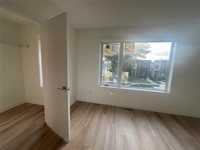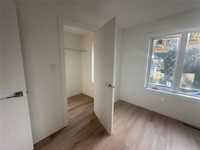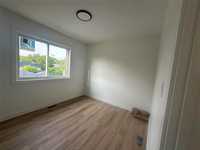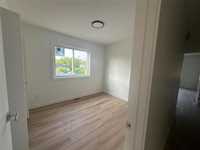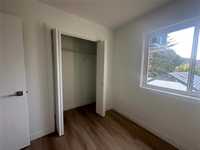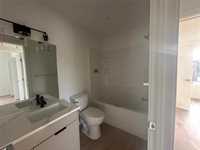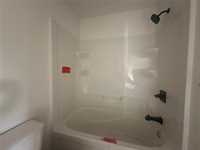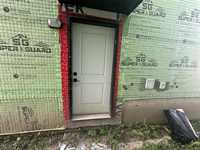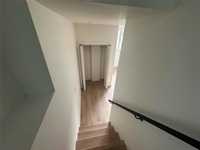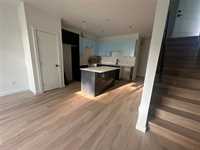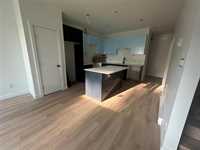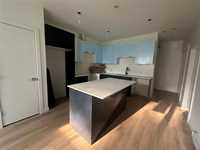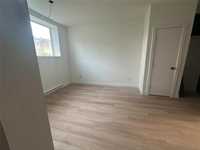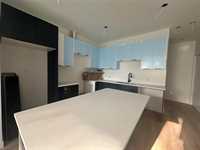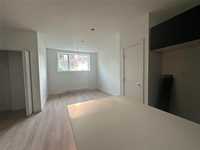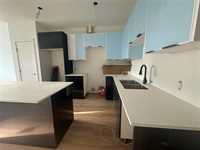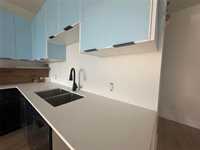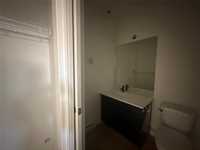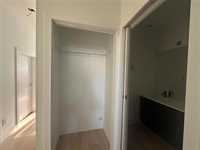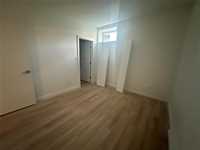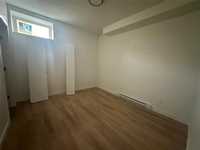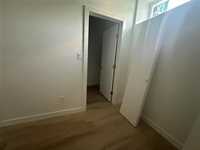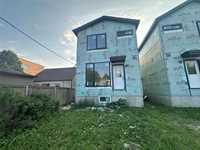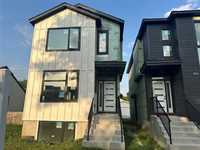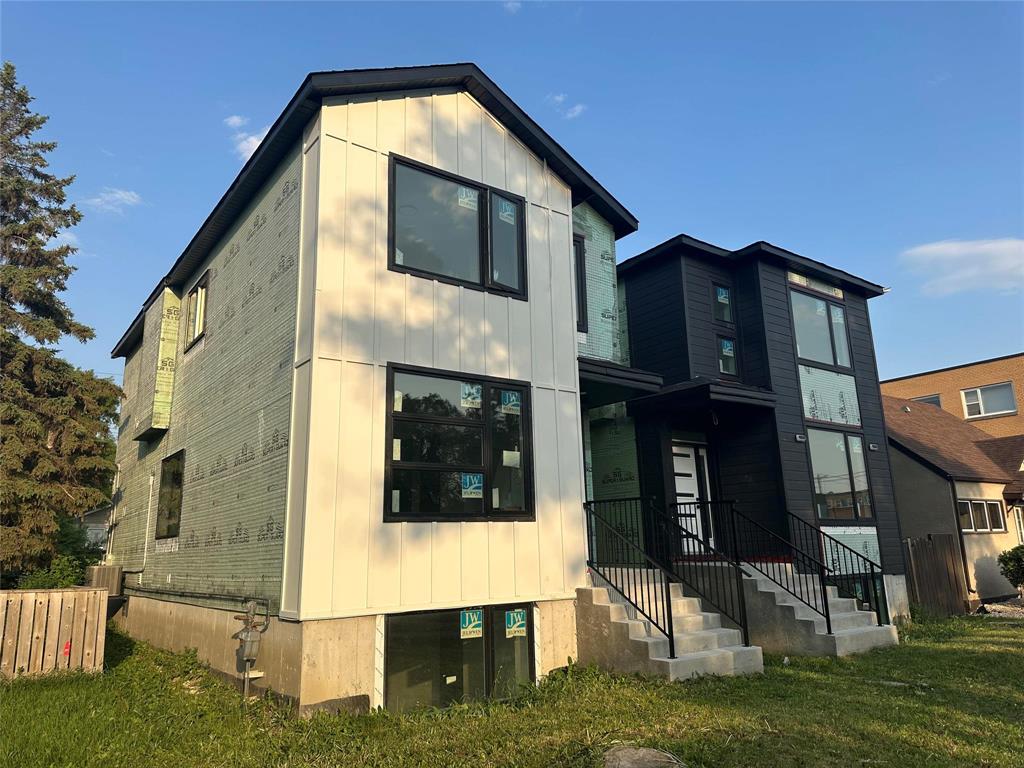
**PRICE IMPROVEMENT** BRAND NEW IN RIVER HEIGHTS! ONE OF THE BEST DUPLEX DEALS IN WINNIPEG. WHY PAY MORE? Boasting top-notch finishes and a superb layout, this stunning home is situated in an exceptional location just steps away from Corydon. It is sure to fulfill all your requirements. What makes it even more appealing is the inclusion of a completely separate BASEMENT SUITE, making it a sought-after rental opportunity for a diverse range of tenants or a potential space for in-laws! While the home is currently in the finishing stage, a showing can be arranged. Possession can be as quick as one month! Rental potential reaches up to $2,225+utilities upper & $1,675+utilities lower. Keep in mind, the rental income can help you qualify for a higher mortgage than you would on a single family home. This is a fantastic opportunity to build wealth while living in luxury, or to invest in an appreciating asset. Call to check availability or for more information! TAXES HAVE NOT BEEN ASSESSED YET
- Basement Development Fully Finished
- Bathrooms 4
- Bathrooms (Full) 3
- Bathrooms (Partial) 1
- Bedrooms 4
- Building Type Two Storey
- Built In 2024
- Depth 107.00 ft
- Exterior Composite, Stucco
- Fireplace Other - See remarks
- Fireplace Fuel Electric
- Floor Space 1602 sqft
- Frontage 25.00 ft
- Gross Taxes $2,077.56
- Neighbourhood River Heights
- Property Type Residential, Duplex
- Rental Equipment None
- School Division Winnipeg (WPG 1)
- Tax Year 24
- Features
- Air Conditioning-Central
- High-Efficiency Furnace
- Laundry - Second Floor
- Smoke Detectors
- In-Law Suite
- Sump Pump
- Parking Type
- Rear Drive Access
- Site Influences
- Playground Nearby
- Shopping Nearby
- Public Transportation
Rooms
| Level | Type | Dimensions |
|---|---|---|
| Main | Eat-In Kitchen | 13 ft x 16.08 ft |
| Two Piece Bath | - | |
| Living/Dining room | 14 ft x 29.5 ft | |
| Upper | Primary Bedroom | 13 ft x 10.9 ft |
| Bedroom | 11.8 ft x 13.8 ft | |
| Bedroom | 10.8 ft x 9.4 ft | |
| Four Piece Bath | - | |
| Three Piece Ensuite Bath | - | |
| Basement | Living Room | 11 ft x 12.7 ft |
| Eat-In Kitchen | 10.7 ft x 11 ft | |
| Bedroom | 10.3 ft x 11.8 ft | |
| Four Piece Bath | - |


