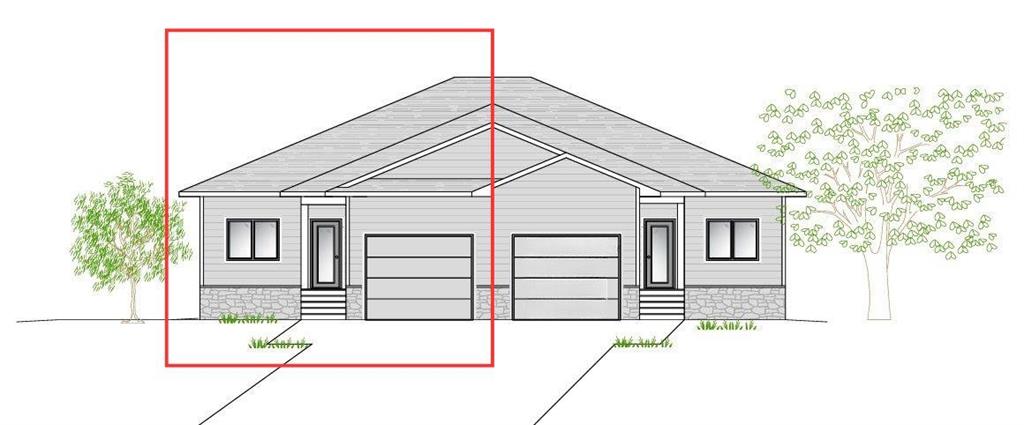
WALK-OUT BASEMENT! Ready to move in November 1st! Welcome to this beautifully designed 4-bedroom, 3-bathroom side-by-side located in the expanding community of Landmark. This home features a smart, functional layout with durable vinyl plank flooring throughout. The main floor offers a welcoming foyer with a bedroom just off the entrance, a full 4-piece bathroom and a convenient mudroom with access to the attached garage. The kitchen features ample cabinetry and an eat-up island, with a pantry located just across for easy access, seamlessly connecting to the dining area and cozy living room. APPLIANCES INCLUDED IN PURCHASE PRICE! The primary bedroom offers a walk-through closet that leads to a private 3-piece ensuite. The fully finished basement includes two additional bedrooms, a 5-piece bathroom, a large recreation room perfect for relaxing or entertaining, and a sizable storage room. This side-by-side offers plenty of space both inside and out. The walk-out basement opens onto a large lot that backs onto a shared pond, with no backyard neighbors. Don’t miss the opportunity to make this exceptional property your own! Price Includes NET GST. Buyer to assign GST rebate over to vendor.
- Basement Development Fully Finished
- Bathrooms 3
- Bathrooms (Full) 3
- Bedrooms 4
- Building Type Bungalow
- Built In 2025
- Depth 123.00 ft
- Exterior Composite, Vinyl
- Floor Space 1116 sqft
- Frontage 48.00 ft
- Neighbourhood R05
- Property Type Residential, Single Family Attached
- Rental Equipment None
- School Division Hanover
- Tax Year 2025
- Features
- Air Conditioning-Central
- Hood Fan
- Main floor full bathroom
- Smoke Detectors
- Sump Pump
- Goods Included
- Dryer
- Dishwasher
- Refrigerator
- Garage door opener
- Garage door opener remote(s)
- Stove
- Washer
- Parking Type
- Single Attached
- Site Influences
- Flat Site
- Paved Street
Rooms
| Level | Type | Dimensions |
|---|---|---|
| Main | Bedroom | 9.25 ft x 10 ft |
| Four Piece Bath | 5 ft x 9.25 ft | |
| Mudroom | 3.58 ft x 8.25 ft | |
| Kitchen | 9.5 ft x 12 ft | |
| Pantry | 4.17 ft x 5.17 ft | |
| Storage Room | 4.17 ft x 5.58 ft | |
| Dining Room | 7.42 ft x 13.5 ft | |
| Living Room | 9.17 ft x 15.67 ft | |
| Primary Bedroom | 11.08 ft x 13 ft | |
| Walk-in Closet | 5.58 ft x 8.83 ft | |
| Three Piece Ensuite Bath | 4.42 ft x 8.83 ft | |
| Basement | Recreation Room | 13.58 ft x 22.83 ft |
| Bedroom | 10 ft x 12.5 ft | |
| Bedroom | 9.75 ft x 12.5 ft | |
| Five Piece Bath | 5 ft x 12.5 ft | |
| Storage Room | 12.5 ft x 17.92 ft |


