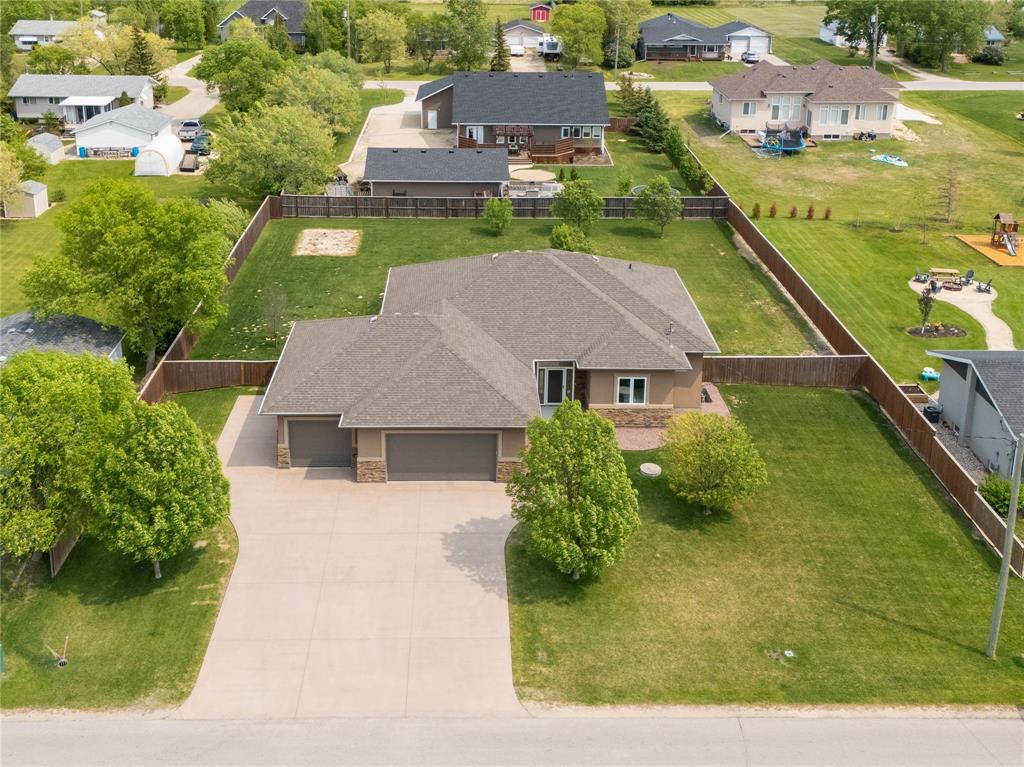Terry Duddridge
Terry Duddridge Personal Real Estate Corporation
Office: (204) 453-7653 Mobile: (204) 799-3776terry.duddridge@century21.ca
Century 21 Bachman & Associates
360 McMillan Avenue, Winnipeg, MB, R3L 0N2

A rare, rock-solid find in Headingley! This custom one-owner bungalow sits on a 0.5 acre lot with a fully fenced yard, and is walking distance to two daycares and a newly renovated community centre. With 1986 sq ft of living space, 4 bedrooms, 3 full baths, and a 1034 square foot 3+ attached garage, this home was built to last. Steel beam construction, engineered web floor joists, and double-insulated basement walls (rigid + Roxul) provide comfort and performance. The basement also features low-VOC laminate flooring. Granite countertops and matched cabinetry run consistently throughout the home. Main floor includes an east-facing living area, spacious kitchen, laundry, and 3 bedrooms with walk-in closets—including a large primary suite with ensuite. Downstairs: wet bar, theatre room, gym/hobby space, storage, and 4th bedroom. Garage is framed with 2x6 studs at 16” O/C—built to house specs and ready to finish. Average utilities under $200/month. Low taxes, minutes to the city.
| Level | Type | Dimensions |
|---|---|---|
| Main | Kitchen | 16.42 ft x 12.92 ft |
| Dining Room | 12.42 ft x 12 ft | |
| Living Room | 16.08 ft x 14.67 ft | |
| Bedroom | 11.92 ft x 10.75 ft | |
| Bedroom | 11.67 ft x 10.42 ft | |
| Primary Bedroom | 15.08 ft x 10.17 ft | |
| Four Piece Ensuite Bath | - | |
| Four Piece Bath | - | |
| Lower | Living Room | 24.58 ft x 12.67 ft |
| Home Theatre | 15.08 ft x 12.58 ft | |
| Gym | 16.25 ft x 13.92 ft | |
| Bedroom | 13 ft x 11.25 ft | |
| Four Piece Bath | - |