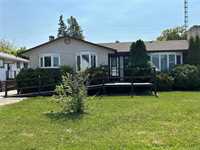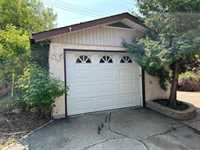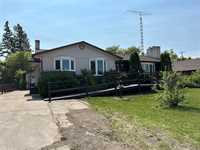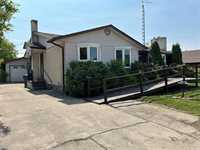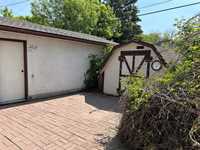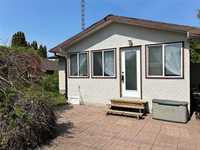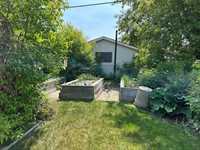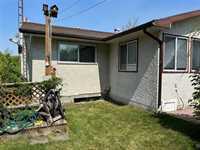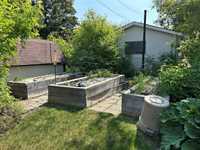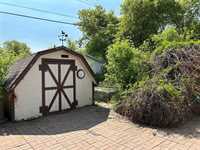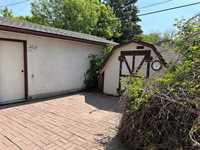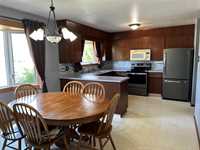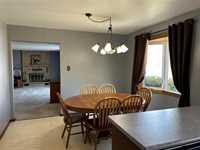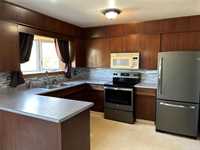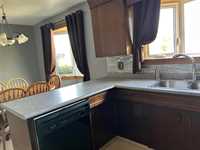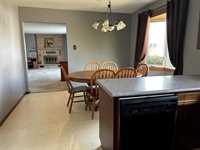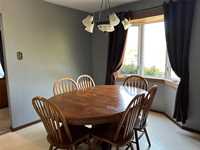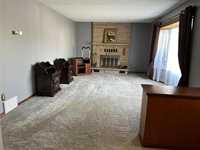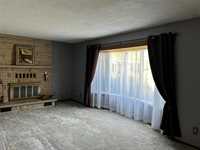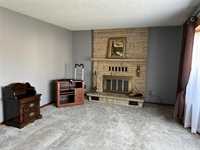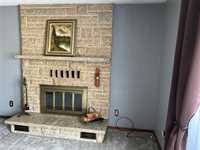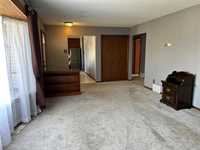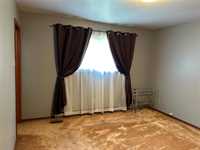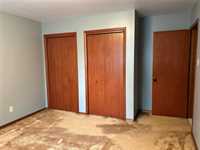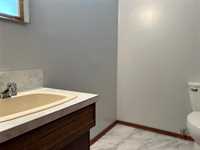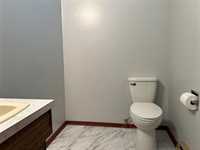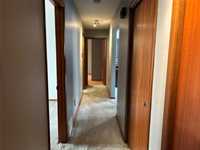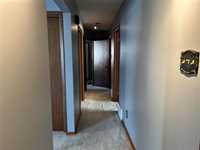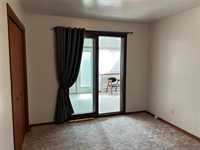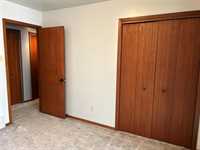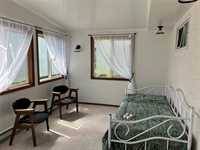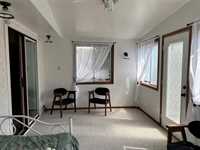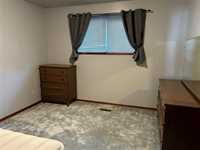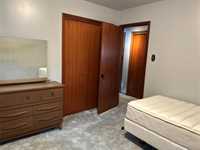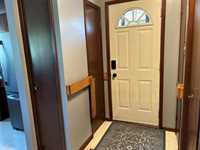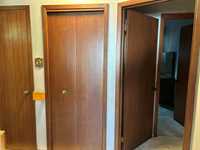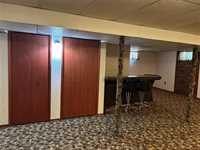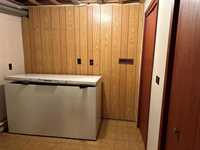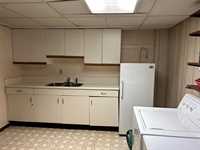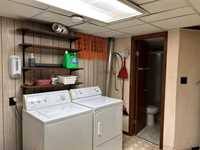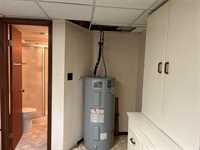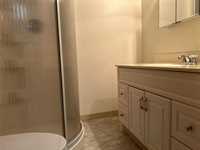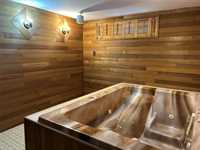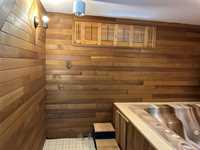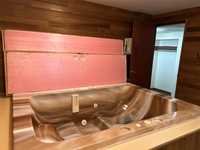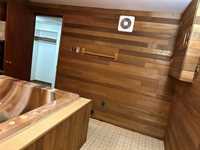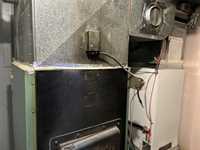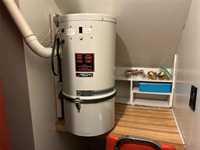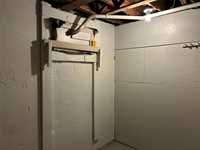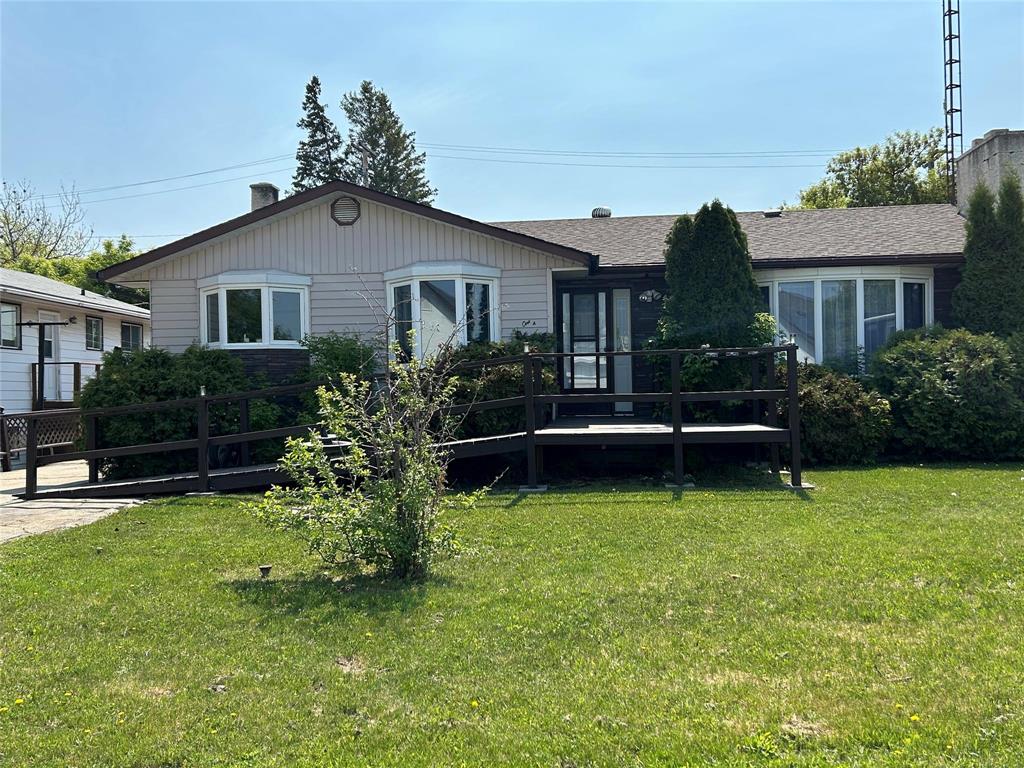
Pine Falls-welcome to 1A Elm St & this well cared for 1256 Ft2 plus finished basement & 10x18 4 season sunroom 3 bed 2.5 bath family home with 16x25 insulated (hydro) detached garage on a park like 67.26’x110’ reverse pie park like lot in the community of Pine Falls near the areas local amenities, including beautiful golf course, access to several boat launches & beach, schools, Hospital, churches, shopping, etc. This home has undergone several upgrades incl bay windows 2017, roof shingles 2020, W/H 2021, fridge/stove 2018. Main floor features front foyer with several closets, U shaped kitchen with dishwasher & newer fridge/stove, separate dining space with bay windows, bright front facing living room with Tyndall Stone fireplace & large closet, primary bedroom with 2 pc ensuite bath & 2 closets, 4 pc bath with fibreglass tub/shower combo, 2 additional bedrooms with closets & 4 season sunroom with door to rear yard. Lower level features large rec room with dry bar, several storage closets, Cedar lined hot tub room with ventilation system, laundry/storage room, 3 pc bathroom, furnace room. Yard features brick patio, 10x12 shed, 3 raised garden beds. Call for more info or to book private viewing.
- Basement Development Fully Finished
- Bathrooms 3
- Bathrooms (Full) 2
- Bathrooms (Partial) 1
- Bedrooms 3
- Building Type Bungalow
- Built In 1974
- Depth 110.00 ft
- Exterior Stucco, Vinyl
- Fireplace Glass Door, Stone
- Fireplace Fuel Wood
- Floor Space 1256 sqft
- Frontage 67.00 ft
- Gross Taxes $3,128.64
- Neighbourhood R28
- Property Type Residential, Single Family Detached
- Remodelled Flooring, Roof Coverings, Windows
- Rental Equipment None
- School Division Sunrise
- Tax Year 2025
- Features
- Air Conditioning-Central
- Main floor full bathroom
- Microwave built in
- Patio
- Smoke Detectors
- Sunroom
- Vacuum roughed-in
- Goods Included
- Blinds
- Dryer
- Dishwasher
- Refrigerator
- Fridges - Two
- Freezer
- Microwave
- Storage Shed
- Stove
- Vacuum built-in
- Window Coverings
- Washer
- Parking Type
- Single Detached
- Front Drive Access
- Insulated garage door
- Insulated
- Plug-In
- Site Influences
- Corner
- Golf Nearby
- Landscape
- Paved Street
- Shopping Nearby
Rooms
| Level | Type | Dimensions |
|---|---|---|
| Main | Kitchen | 12.58 ft x 11.92 ft |
| Dining Room | 11 ft x 9.5 ft | |
| Living Room | 23.58 ft x 11.92 ft | |
| Primary Bedroom | 11.92 ft x 14.92 ft | |
| Bedroom | 8.83 ft x 11.5 ft | |
| Bedroom | 11.42 ft x 10.92 ft | |
| Two Piece Ensuite Bath | - | |
| Four Piece Bath | - | |
| Sunroom | 10 ft x 18 ft | |
| Basement | Three Piece Bath | - |
| Recreation Room | 23.83 ft x 14.83 ft | |
| Laundry Room | 12 ft x 10.92 ft | |
| Storage Room | 8 ft x 10.5 ft |


