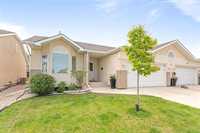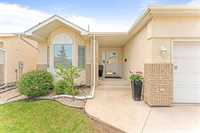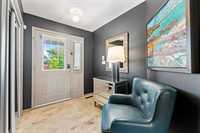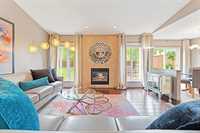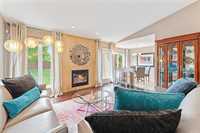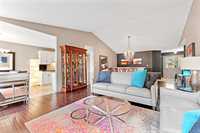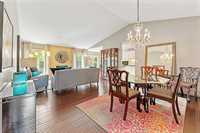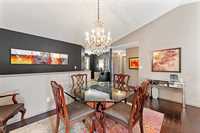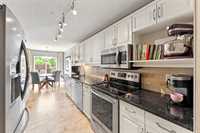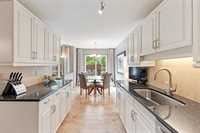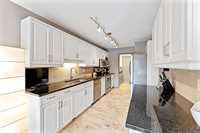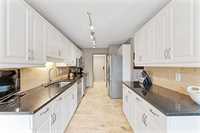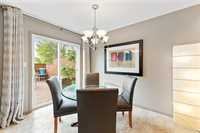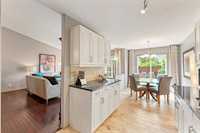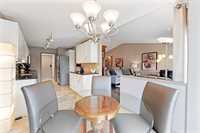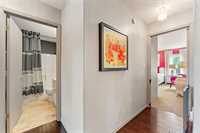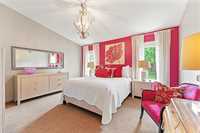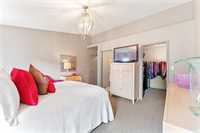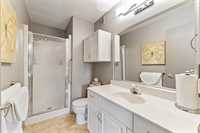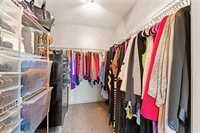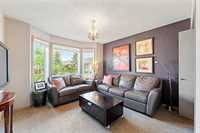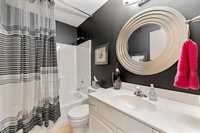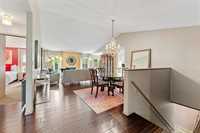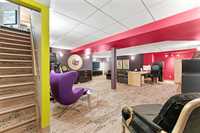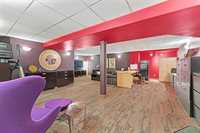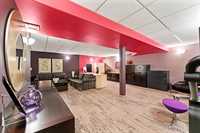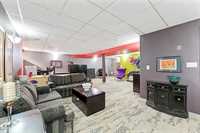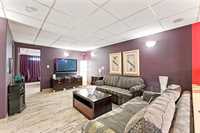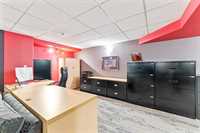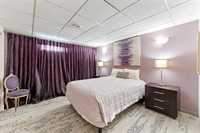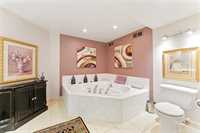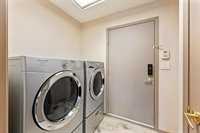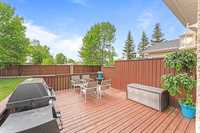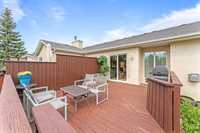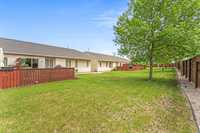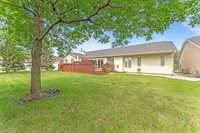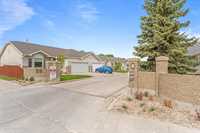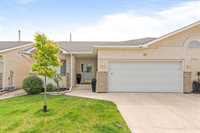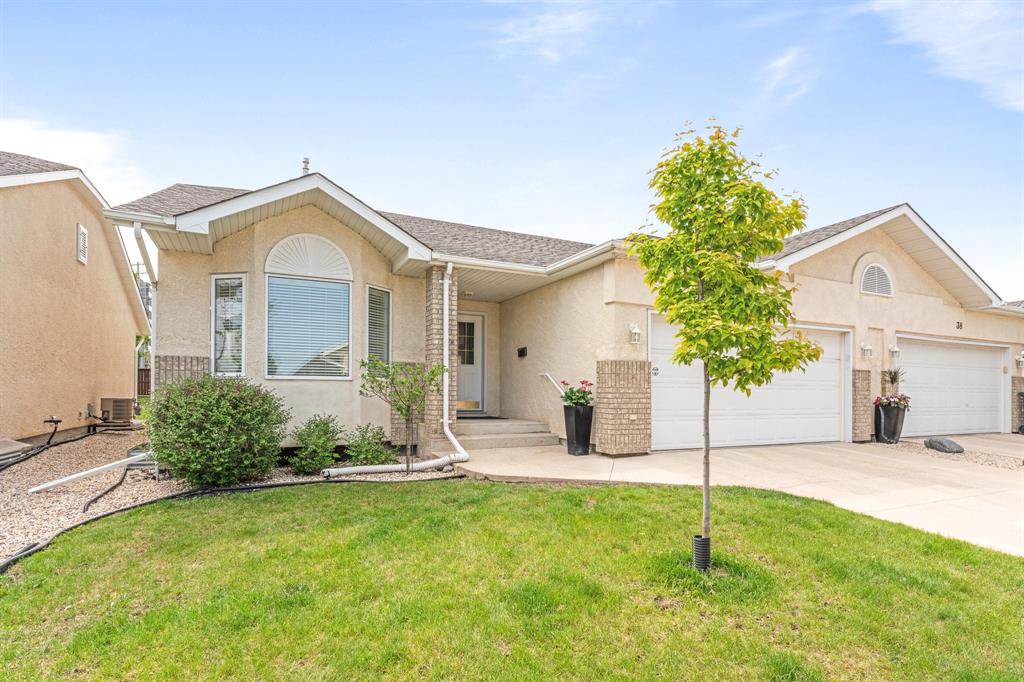
Owner says SELL!!Get out of the home buying rat race and get yourself into an amazing space with no competition!Come check out this 1400 sq ft bungalow condominium with a fully finished lower level!Built by Hilton Homes with a fantastic spacious layout!Soaring vaulted ceilings!Beautiful modern Traverntine tiled gas fireplace is the highlight in the spacious living room!Hand scraped plank Hardwood floors!Updated eat in kitchen with granite counters and Stainless steel appliances!Patio doors lead you to a large deck with an expansive yard space facing sunny south!Primary bedroom is extra large and can accommodate the largest furniture! Huge walk-in closet,plus a 3 piece ensuite bath!Second main floor bedroom currently used as Den is flooded with light!!Very fun and funky lower level with an open concept,4 piece bath and another room currently used as a bedroom!So many upgrades! Roof('17),Furnace & AC('22),HRV system('19).Plus a dble garage!Super reasonable condo fees too!All the conveniences the area has to offer!5 Min to the UofM, groceries,public transportation and all levels of schools!Located in a quiet cul de sac location!Book your appointment!Family friendly!
- Basement Development Fully Finished
- Bathrooms 3
- Bathrooms (Full) 3
- Bedrooms 2
- Building Type Bungalow
- Built In 2001
- Condo Fee $265.00 Monthly
- Exterior Brick, Stucco
- Fireplace Tile Facing
- Fireplace Fuel Gas
- Floor Space 1400 sqft
- Gross Taxes $4,340.00
- Neighbourhood Richmond West
- Property Type Condominium, Townhouse
- Remodelled Basement, Bathroom, Flooring, Furnace, Kitchen, Roof Coverings
- Rental Equipment None
- School Division Pembina Trails (WPG 7)
- Tax Year 24
- Total Parking Spaces 2
- Amenities
- In-Suite Laundry
- Professional Management
- Condo Fee Includes
- Contribution to Reserve Fund
- Insurance-Common Area
- Landscaping/Snow Removal
- Management
- Parking
- Features
- Air Conditioning-Central
- Closet Organizers
- Main floor full bathroom
- Smoke Detectors
- Pet Friendly
- Goods Included
- Blinds
- Dryer
- Dishwasher
- Refrigerator
- Garage door opener
- Garage door opener remote(s)
- Microwave
- Stove
- Window Coverings
- Washer
- Parking Type
- Double Attached
- Site Influences
- Corner
- Cul-De-Sac
- Fenced
- Playground Nearby
- Private Yard
- Shopping Nearby
- Public Transportation
Rooms
| Level | Type | Dimensions |
|---|---|---|
| Main | Four Piece Bath | - |
| Three Piece Ensuite Bath | - | |
| Primary Bedroom | 14.75 ft x 13 ft | |
| Bedroom | 11.5 ft x 10.42 ft | |
| Eat-In Kitchen | 10.33 ft x 8.17 ft | |
| Dining Room | 12 ft x 8.67 ft | |
| Living Room | 15.17 ft x 15.17 ft | |
| Lower | Four Piece Bath | - |
| Recreation Room | 26 ft x 22.75 ft |


