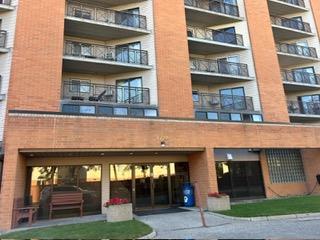Bankim Patel
Bankim Patel Personal Real Estate Corporation
Office: (204) 929-5400 Mobile: (204) 899-1727bankimrealtor@gmail.com
Ember Realty Group
397 Selkirk Ave, Winnipeg, MB, R2W 2M3

Amazing opportunity for an Investment or Self luxury living, a spacious 1100 sqft. PENTHOUSE SUITE with great RIVER VIEWS in Pembina on the Red! As you enter main door, you'll be grand welcomed by an open-concept floor plan featuring a kitchen that overlooks the dining and living ares. The kitchen boasts ample counter and cabinet space and comes fully equipped with newer appliances. The primary bedroom includes double-sided closets and a 3-piece en-suite, while the second bedroom, at the opposite side of the unit, has its own walk-in closet and is right by a 4-piece bathroom. A laundry room and another storage room complete this unit.From your south-facing balcony, you can enjoy beatiful views of the tree canopies and the river. The unit also includes a desirable underground parking spot. Residents benefit from a secure entrance, party room, gym, and meticulous building maintenance. The location is ideal, close to UofM, walking paths, shopping, transportation and restaurants. LOCATION ! LOCATION ! LOCATION !
| Level | Type | Dimensions |
|---|---|---|
| Main | Living/Dining room | 13 ft x 24.25 ft |
| Bedroom | 11.5 ft x 8.75 ft | |
| Four Piece Bath | - | |
| Kitchen | 8.25 ft x 8.33 ft | |
| Laundry Room | 6 ft x 9 ft | |
| Storage Room | 5.67 ft x 5 ft | |
| Primary Bedroom | 14.17 ft x 11.75 ft | |
| Three Piece Ensuite Bath | - |