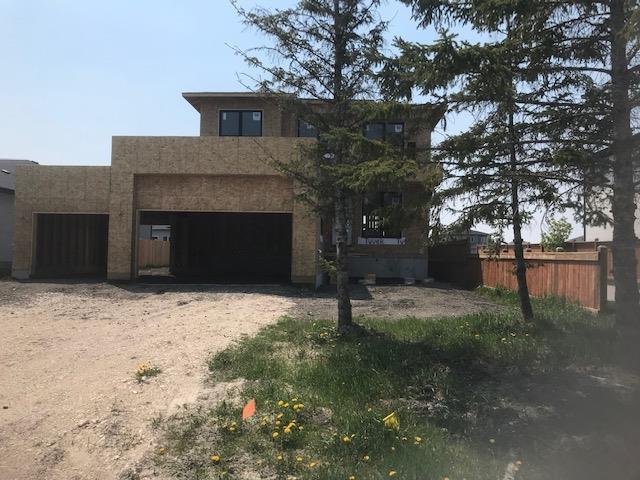Quest Residential Real Estate Ltd.
3rd Floor - 255 Tache Avenue, Winnipeg, MB, R2H 1Z8

approx 4 month poss Large 59x144 lot, city services. West St. paul, a stones throw from the city. Beautiful quiet River Springs welcomes you home. With a multi acre park along the river boasting a soccer field, baseball Dimond, park benches and park shelter for family gatherings plus a large children's playground all within walking distance. The Custom Granville B greets you as you walk up with a large covered porch perfect for morning coffee, afternoon tea or cozying up with an evening book. At 2214sqft, this 4 bedroom home is ideal for the growing family or multi generational family. Filled with natural light, island kitchen with quartz countertops, additional spicy kitchen and pantry. Ceiling to second floor, main floor flex room and main floor bedroom with a full bathroom. Large primary bedroom with massive walk in c/c and private ensuite. Two additional bedroom on second floor plus an open loft area. The laundry is conveniently located on the second floor. Piled foundation triple attached garage with insulated door and opener, delta wrap concrete driveway and piled concrete sidewalk. This home is sure to impress.
| Level | Type | Dimensions |
|---|---|---|
| Main | Great Room | 14.6 ft x 15.4 ft |
| Den | 9.11 ft x 12.4 ft | |
| Bedroom | 10.2 ft x 9.11 ft | |
| Dining Room | 16.6 ft x 10.9 ft | |
| Kitchen | 16.6 ft x 9.9 ft | |
| Four Piece Bath | - | |
| Upper | Four Piece Bath | - |
| Bedroom | 10.1 ft x 12.2 ft | |
| Bedroom | 10.2 ft x 12.2 ft | |
| Four Piece Ensuite Bath | - | |
| Primary Bedroom | 16.3 ft x 12.6 ft | |
| Loft | 10.2 ft x 14.11 ft |