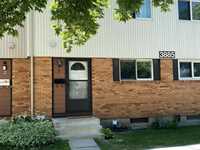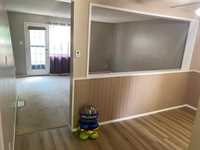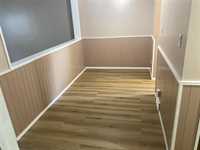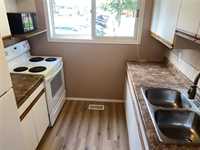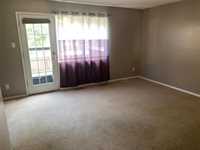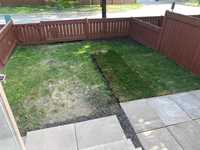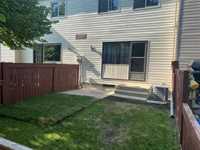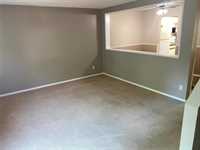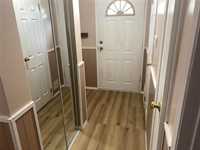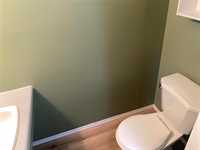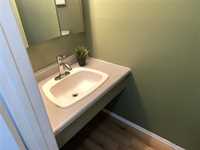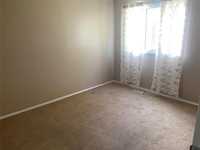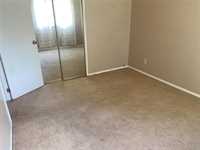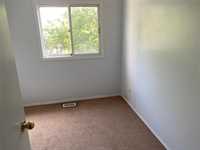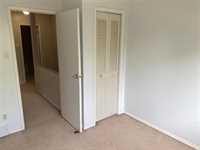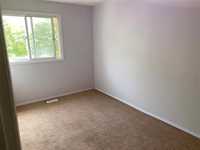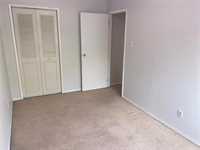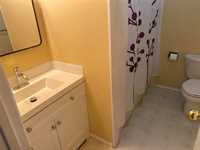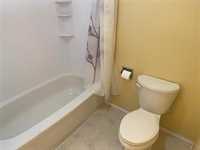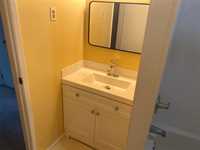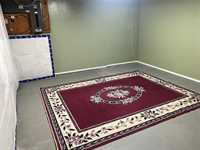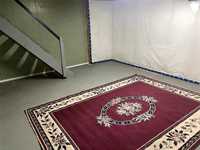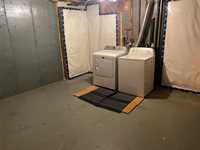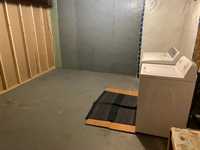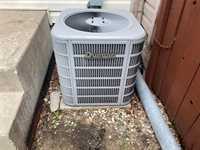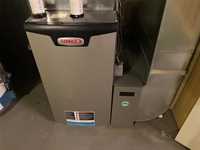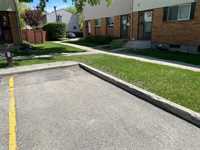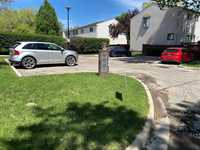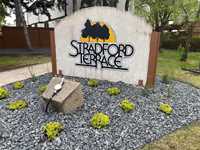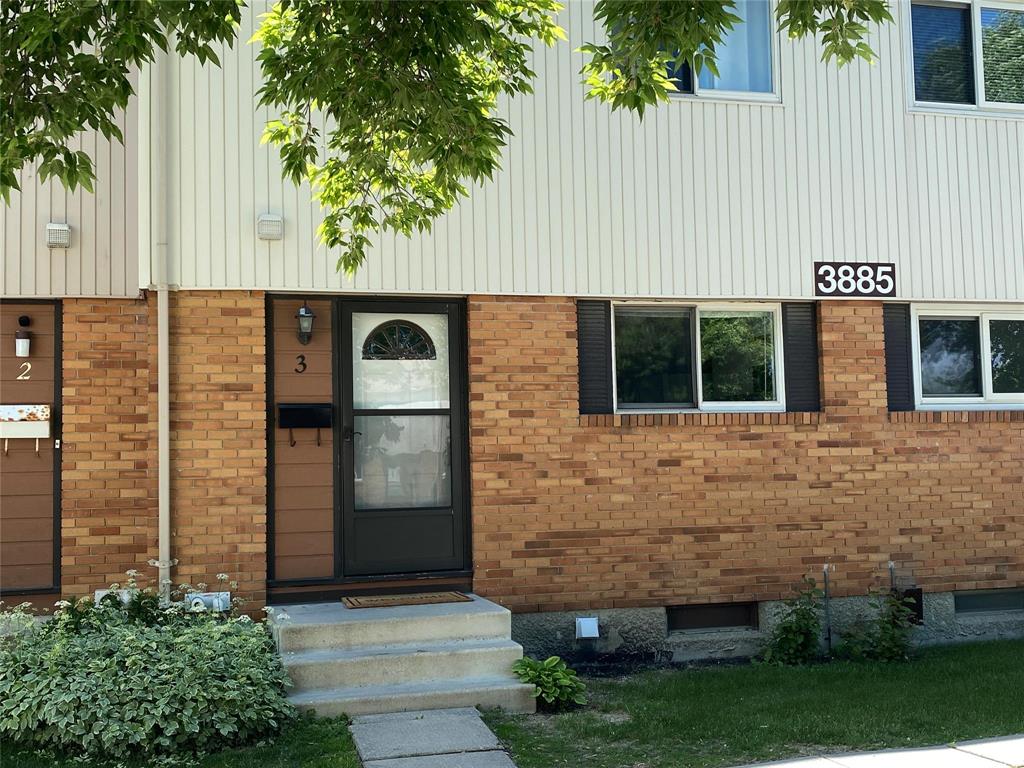
Spacious and affordable. Stepping inside will lead you to the dining area and kitchen w/pantry in the hallway. The kitchen has ample cabinetry and space for cooking. Laminate floors (2025). The carpeted living room leads to the upstairs that offers 3 bedrooms & updated bath. The basement offers potential for a family room. Newer washer & dryer. A high efficiency furnace (2020) Central air(2019).From the main floor you can step out to a fenced backyard. Located within the walking distance to Unicity mall, close proximity to all levels of Schools, Parks, Dining, Public transport and many more amenities. Perfect for families or first-time buyers, to downsize or as an investment opportunity in this hot rental market. Pet Friendly. Quick possession date.
- Basement Development Partially Finished
- Bathrooms 2
- Bathrooms (Full) 1
- Bathrooms (Partial) 1
- Bedrooms 3
- Building Type Two Storey
- Built In 1971
- Condo Fee $341.62 Monthly
- Exterior Brick, Vinyl
- Floor Space 1080 sqft
- Gross Taxes $2,367.78
- Neighbourhood Crestview
- Property Type Condominium, Townhouse
- Remodelled Furnace
- Rental Equipment None
- School Division St James-Assiniboia (WPG 2)
- Tax Year 25
- Total Parking Spaces 1
- Amenities
- In-Suite Laundry
- Visitor Parking
- Professional Management
- Condo Fee Includes
- Contribution to Reserve Fund
- Insurance-Common Area
- Landscaping/Snow Removal
- Management
- Parking
- Water
- Features
- Air Conditioning-Central
- High-Efficiency Furnace
- Patio
- Goods Included
- Dryer
- Dishwasher
- Fan
- Refrigerator
- Microwave
- Stove
- Window Coverings
- Washer
- Parking Type
- Outdoor Stall
- Site Influences
- Fenced
- Landscaped patio
- Public Transportation
Rooms
| Level | Type | Dimensions |
|---|---|---|
| Main | Living Room | 13.75 ft x 13.25 ft |
| Dining Room | 6.5 ft x 11 ft | |
| Kitchen | 8 ft x 8 ft | |
| Two Piece Bath | - | |
| Upper | Primary Bedroom | 10.17 ft x 12.67 ft |
| Bedroom | 8.75 ft x 10.25 ft | |
| Bedroom | 8 ft x 13.75 ft | |
| Four Piece Bath | 6.58 ft x 8.25 ft | |
| Basement | Recreation Room | 14.25 ft x 14.33 ft |
| Storage Room | 14 ft x 12.92 ft |


