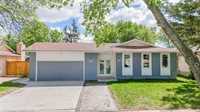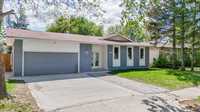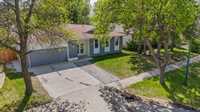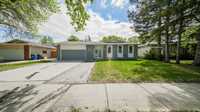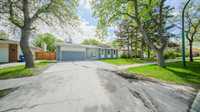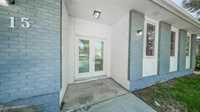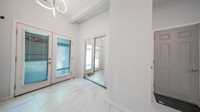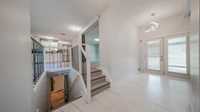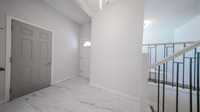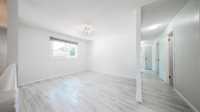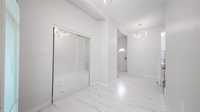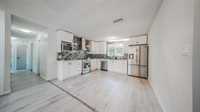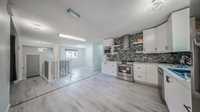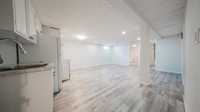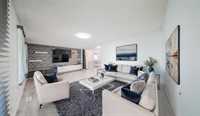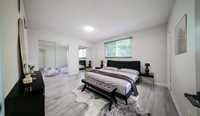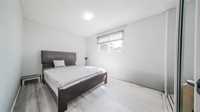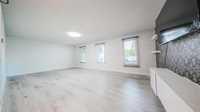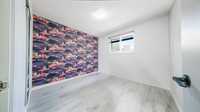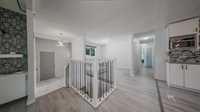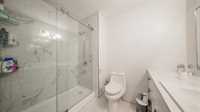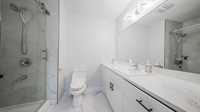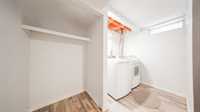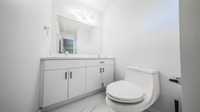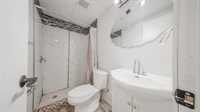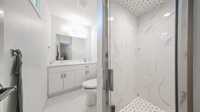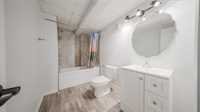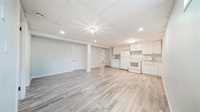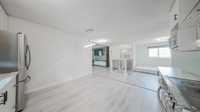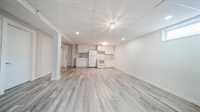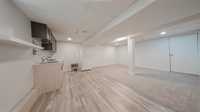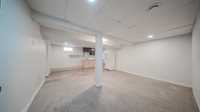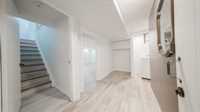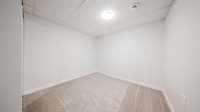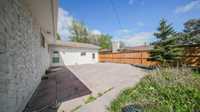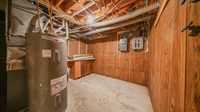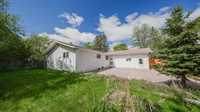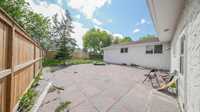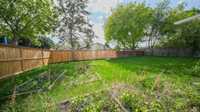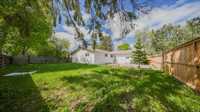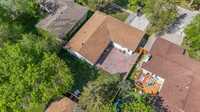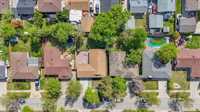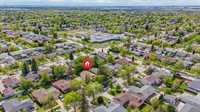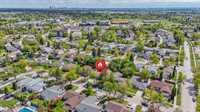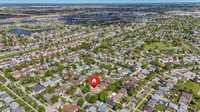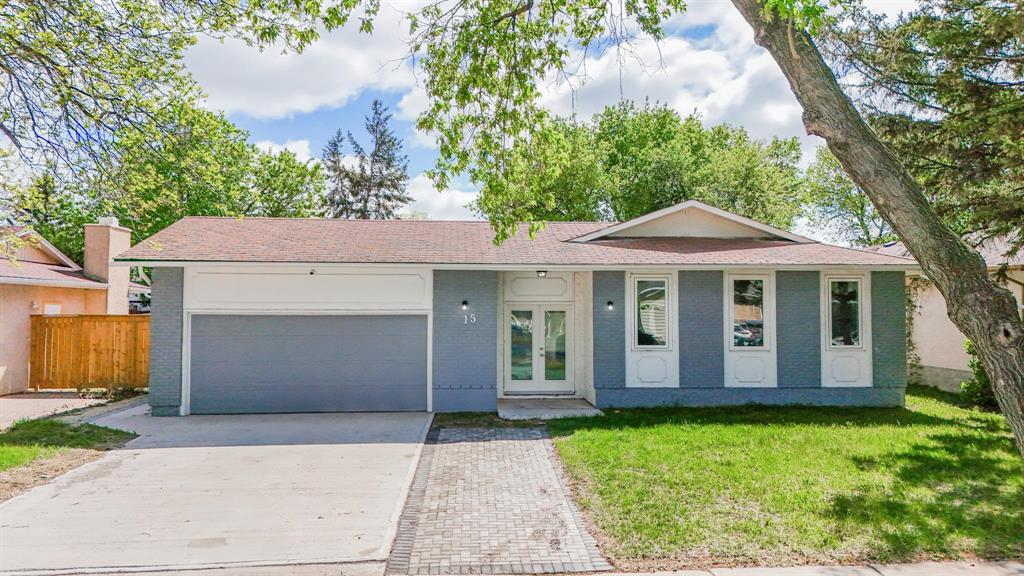
Showing Starts now! Offer as received.Welcome 15 Maddin Crescent !Step into this well-maintained 1515 sqf bungalow featuring an inviting open concept layout.Front foyer showcases high ceilings and spacious entry and plenty of closet with double front door.The main level offers 3 generously sized bedrooms,including primary bedroom with a private 3 piece ensuite and double closet.Two more good sized bedrooms and futh bath on this floor adds everyday convenience.Downstairs,fully finished basement expands your living space with 2 rec rooms+bedroom+den,laundry area,ample storage and 2 full bathroom.The double insulated attached garage adds convenience and function.Located close to school,parks,public transit and much more.Book your showing today!
- Basement Development Fully Finished
- Bathrooms 4
- Bathrooms (Full) 4
- Bedrooms 4
- Building Type Bungalow
- Built In 1975
- Depth 110.00 ft
- Exterior Brick, Stucco
- Floor Space 1515 sqft
- Frontage 63.00 ft
- Gross Taxes $5,138.69
- Neighbourhood Maples
- Property Type Residential, Single Family Detached
- Rental Equipment None
- School Division Seven Oaks (WPG 10)
- Tax Year 2024
- Total Parking Spaces 4
- Features
- Air Conditioning-Central
- High-Efficiency Furnace
- Main floor full bathroom
- No Pet Home
- No Smoking Home
- Patio
- Smoke Detectors
- Goods Included
- Blinds
- Dryer
- Dishwasher
- Fridges - Two
- Garage door opener
- Garage door opener remote(s)
- Microwave
- Stoves - Two
- Washer
- Parking Type
- Double Attached
- Site Influences
- Fenced
- No Back Lane
- Playground Nearby
- Private Yard
- Shopping Nearby
- Public Transportation
Rooms
| Level | Type | Dimensions |
|---|---|---|
| Main | Living Room | 21.63 ft x 13.14 ft |
| Dining Room | 12.09 ft x 11.14 ft | |
| Kitchen | 11.66 ft x 12.92 ft | |
| Primary Bedroom | 13.45 ft x 11.66 ft | |
| Three Piece Ensuite Bath | - | |
| Bedroom | 9.05 ft x 13.03 ft | |
| Bedroom | 10.45 ft x 9.74 ft | |
| Four Piece Bath | - | |
| Lower | Den | 9.4 ft x 10.5 ft |
| Bedroom | 10.1 ft x 9.1 ft | |
| Three Piece Bath | - | |
| Three Piece Bath | - | |
| Laundry Room | - | |
| Recreation Room | 15.6 ft x 19.9 ft | |
| Recreation Room | 15.9 ft x 20.4 ft |


