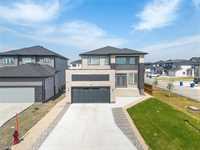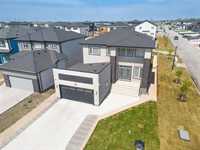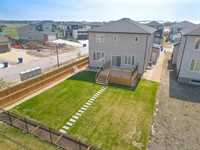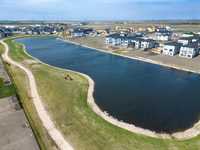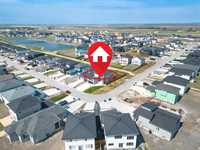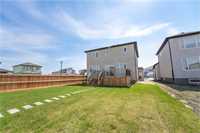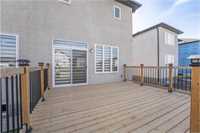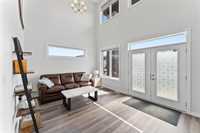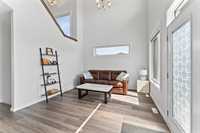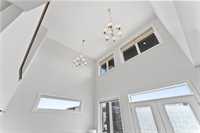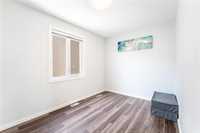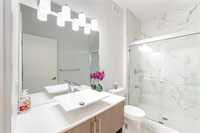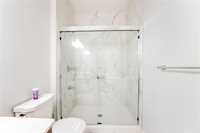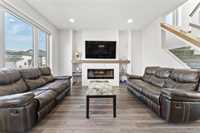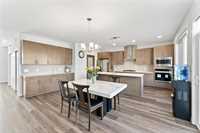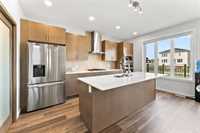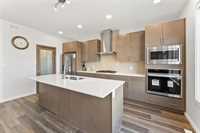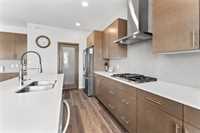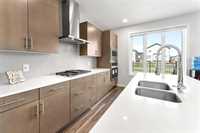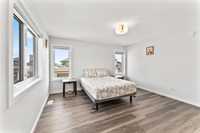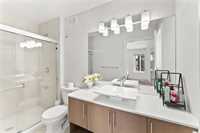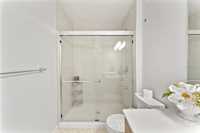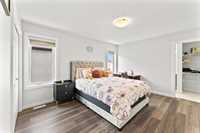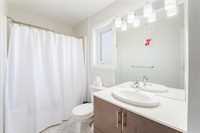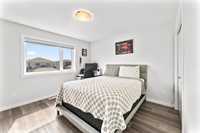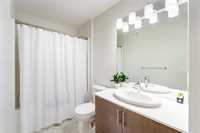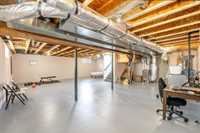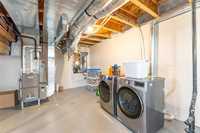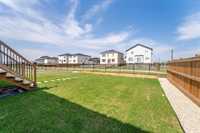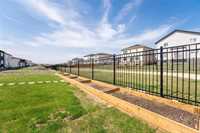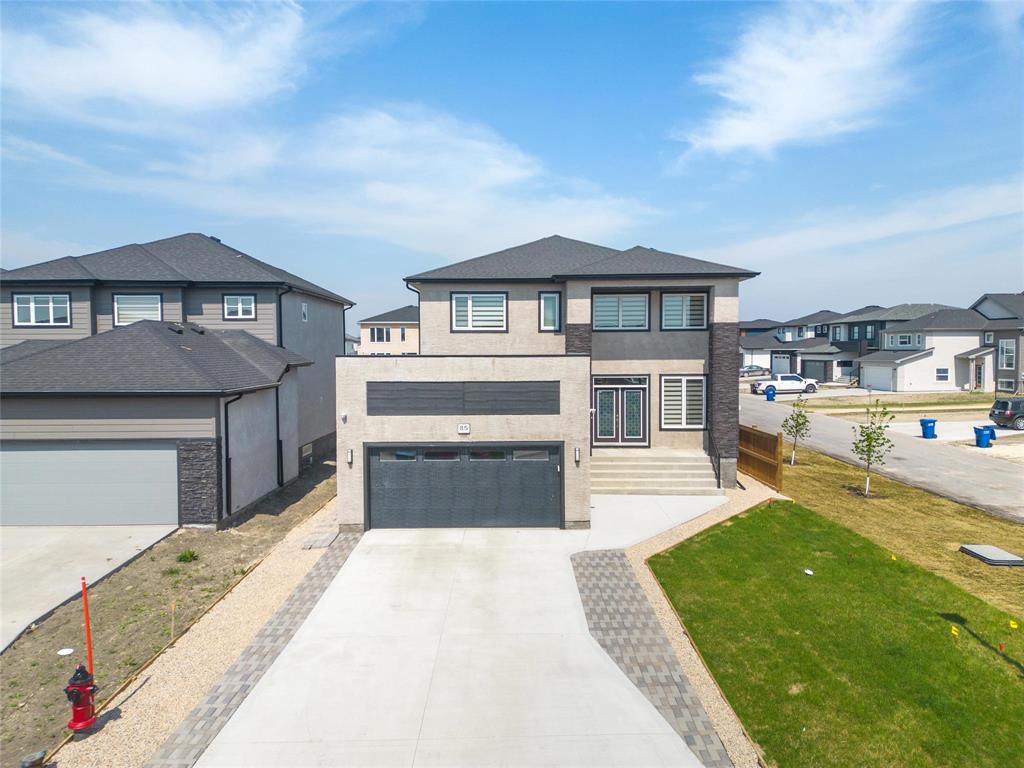
S/S Now | Offers as Received.Welcome to 85 Red Pine Drive. Located in the highly sought-after Parkview Pointe community, this stunning 2,173 sq.ft. move-in-ready home is a true gem. Backing onto a scenic walking trail and within walking distance to King’s School, this property offers both luxury and convenience. Property Features: 4 Bedrooms & 4 Full Bathrooms. Includes 3 bedrooms with private ensuites! Striking Family Room. Soaring 18’ ceilings, oversized windows, and elegant glass railing staircase. Great Room with Custom Fireplace Entertainment Center. Spacious Eat-In Kitchen. Upgraded custom Maple cabinetry and quartz countertops throughout. Professionally Landscaped Yard & Brand New Deck (2024) Garage Insulated & Basement Drywalled. Designed with Future Separate Basement Entry Option inquire for more details! Upstairs Highlights: 3 massive bedrooms, each with its own private ensuit.Well-thought-out layout ideal for large families or multi-generational living. Cameras have also been installed at the property.
Builder Upgrades Galore: This home is packed with premium builder upgrades and sits on a prime oversized lot—truly a rare find!
Contact your Realtor today to book a private showing!
- Basement Development Partially Finished
- Bathrooms 4
- Bathrooms (Full) 4
- Bedrooms 4
- Building Type Two Storey
- Built In 2023
- Depth 131.00 ft
- Exterior Stone, Stucco, Wood Siding
- Fireplace Tile Facing
- Fireplace Fuel Electric
- Floor Space 2173 sqft
- Frontage 48.00 ft
- Neighbourhood West St Paul
- Property Type Residential, Single Family Detached
- Rental Equipment None
- School Division Seven Oaks (WPG 10)
- Tax Year 2024
- Features
- Engineered Floor Joist
- Exterior walls, 2x6"
- High-Efficiency Furnace
- Heat recovery ventilator
- Main floor full bathroom
- Sump Pump
- Vacuum roughed-in
- Goods Included
- Window A/C Unit
- Blinds
- Dryer
- Dishwasher
- Refrigerator
- Garage door opener remote(s)
- Microwave
- Stove
- TV Wall Mount
- Washer
- Parking Type
- Double Attached
- Site Influences
- Corner
- Lake View
- Park/reserve
- Playground Nearby
- Shopping Nearby
Rooms
| Level | Type | Dimensions |
|---|---|---|
| Main | Living Room | 12.08 ft x 10.92 ft |
| Three Piece Bath | - | |
| Family Room | 14 ft x 10 ft | |
| Dining Room | 16 ft x 10 ft | |
| Bedroom | 13.33 ft x 9.33 ft | |
| Kitchen | 16 ft x 11 ft | |
| Upper | Four Piece Ensuite Bath | - |
| Primary Bedroom | 14.5 ft x 13.67 ft | |
| Three Piece Ensuite Bath | - | |
| Bedroom | 11.57 ft x 13.67 ft | |
| Three Piece Ensuite Bath | - | |
| Bedroom | 14.08 ft x 11.5 ft |


