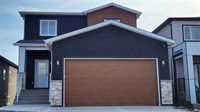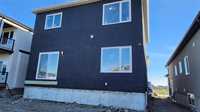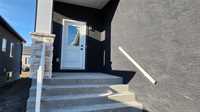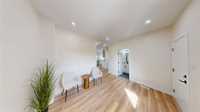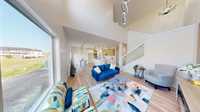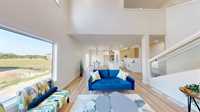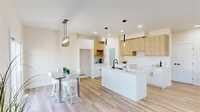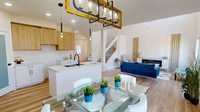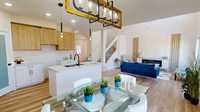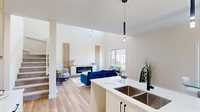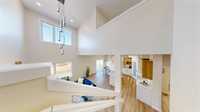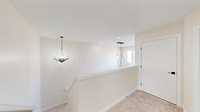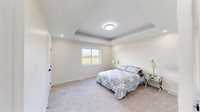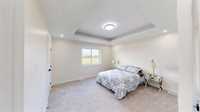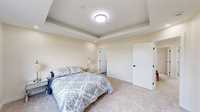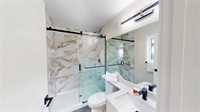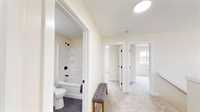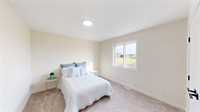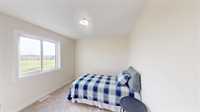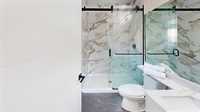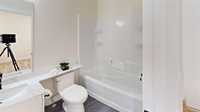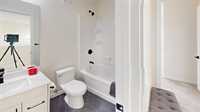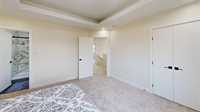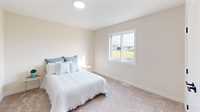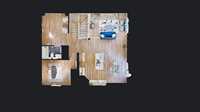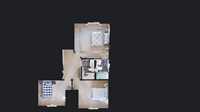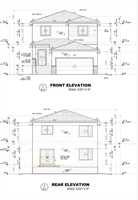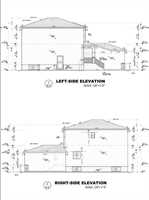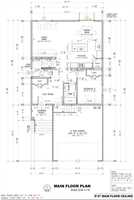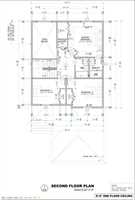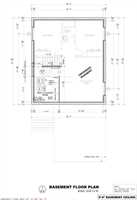WELCOME HOME TO YOUR DREAM @ Aspen Creek Trails Great centralized location close to schools a short walk to the library and shopping- This 1750 SQFT. 4 BED 3 bath home - Costruction is underway..and soon to be finished. This lovely home has a large flex room upon entering giving a nice grand entrance. Main Floor bedroom large open concept living area with step in pantry. Large open to below from the second floor with amazing details Primary bedroom has tray ceiling and 3 piece ensuite. Designer finishes with quartz counters through the home. soft close custom cabinetry. Kitchen island with seating area. 9' CEILINGS! Double attached garage with paved driveway. A must see NEW HOME WARRANTY.. Stop by the open house at 1 King Bay Tues - Thurs 4-6PM and Sat & Sun 1-3PM and take a walk to see this lovely home. Call for details. Measurements +/- jogs (taken from builders plans). Taxes TBD
- Basement Development Insulated
- Bathrooms 3
- Bathrooms (Full) 3
- Bedrooms 4
- Building Type Two Storey
- Built In 2025
- Depth 105.00 ft
- Exterior Brick, Stucco
- Floor Space 1760 sqft
- Frontage 37.00 ft
- Neighbourhood R14
- Property Type Residential, Single Family Detached
- Rental Equipment None
- School Division Lord Selkirk
- Tax Year 2025
- Total Parking Spaces 4
- Features
- Exterior walls, 2x6"
- Hood Fan
- Heat recovery ventilator
- Laundry - Second Floor
- Smoke Detectors
- Sump Pump
- Goods Included
- Garage door opener
- Garage door opener remote(s)
- Parking Type
- Double Attached
- Site Influences
- No Back Lane
- Not Landscaped
- No Through Road
- Playground Nearby
- Shopping Nearby
Rooms
| Level | Type | Dimensions |
|---|---|---|
| Main | Living Room | 14.75 ft x 13.92 ft |
| Dining Room | 11.75 ft x 8.67 ft | |
| Kitchen | 11.75 ft x 9.67 ft | |
| Bedroom | 9.67 ft x 11 ft | |
| Den | 12.25 ft x 9.08 ft | |
| Four Piece Bath | - | |
| Pantry | 3.5 ft x 3.5 ft | |
| Upper | Primary Bedroom | 13.5 ft x 13.5 ft |
| Three Piece Ensuite Bath | - | |
| Four Piece Bath | - | |
| Bedroom | 10.58 ft x 10 ft | |
| Bedroom | 11.75 ft x 11 ft | |
| Walk-in Closet | 6.58 ft x 4 ft |



