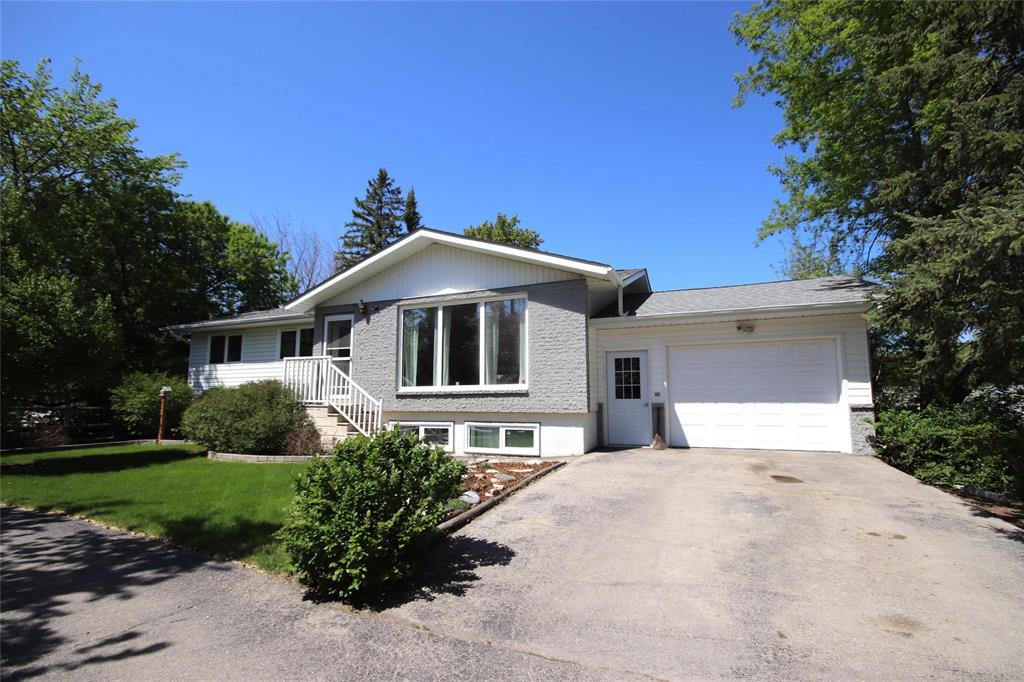Klos Realty Ltd.
P.O. Box 429, Carman, MB, R0G 0J0

Showings Start on Monday May 26! Modern Features in this 3 Bdrm,3 Bath that includes a WALK-OUT BASEMENT! Located on a Popular Road just west of Carman! Still within walking Distance to Town! A Private & Spacious Yard that feels like a Country Acreage! Lots of Room for a Bonfire Pit,Garden,Trampoline,Playstructure & even room to park an RV! A Semi-Circle Asphalt Driveway is so Handy-No Backing Out onto the Highway! Enjoy the Living Room which is flooded with Natural Light from the Southern Exposure all Day Long! The Views of the Beautiful Yard in the Front & Back can be seen from the Updated Windows throughout the Living Rm & the rest of the Home! The Kitchen was Upgraded a Few Years Ago & includes Crisp White Cabinetry,Blt. In Wall Oven,Blt. In Dishwasher,Stove Top & Pantry! Steps away is the roomy Dining Space-Convenient Garden Door leads to a 14 x 16 Deck which overlooks the Backyard! A 2-pce Ensuite can be found in the Primary Bdrm! Again a Bright South Facing Huge Rec. Room to Enjoy! A Designated Workshop in the Basement is ready to go for any Hobby! New Hot Water Tank in 2025! A New Septic Fiberglass Tank was installed in 2019! Awesome 16 x 26 Att. Garage & a Bonus 22.4 x 24.6 Det. Garage!
| Level | Type | Dimensions |
|---|---|---|
| Main | Three Piece Bath | - |
| Two Piece Ensuite Bath | - | |
| Living Room | 21.4 ft x 13.1 ft | |
| Kitchen | 14.8 ft x 11.7 ft | |
| Dining Room | 15.5 ft x 7.1 ft | |
| Primary Bedroom | 11.7 ft x 11.8 ft | |
| Bedroom | 8.8 ft x 9.11 ft | |
| Bedroom | 10 ft x 9.2 ft | |
| Basement | Four Piece Bath | - |
| Laundry Room | 10.6 ft x 11.8 ft | |
| Workshop | 24 ft x 10 ft | |
| Recreation Room | 19.4 ft x 13 ft | |
| Recreation Room | 11 ft x 12.1 ft |