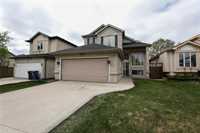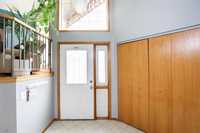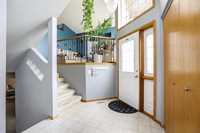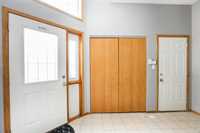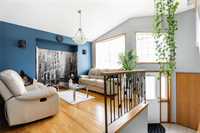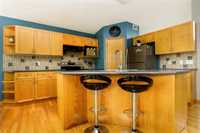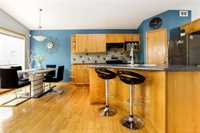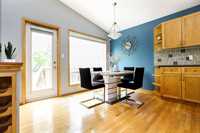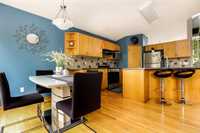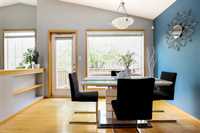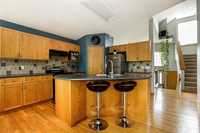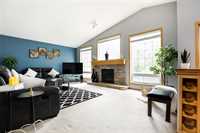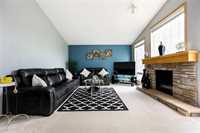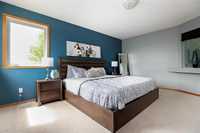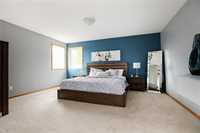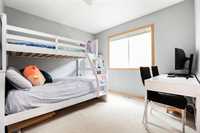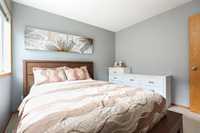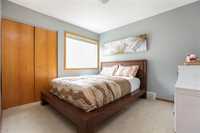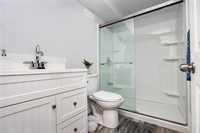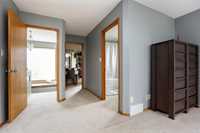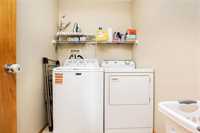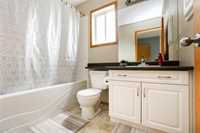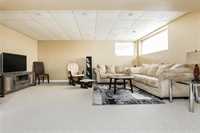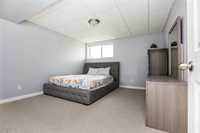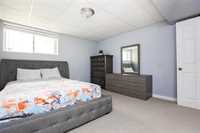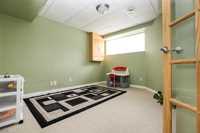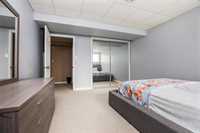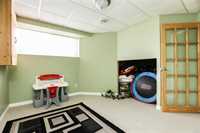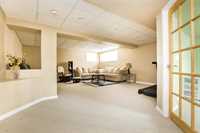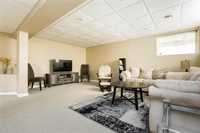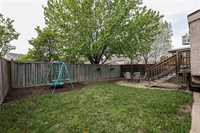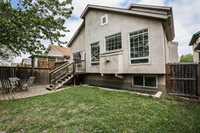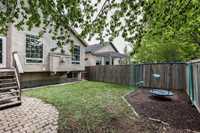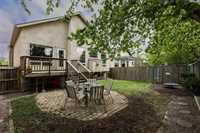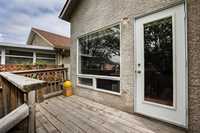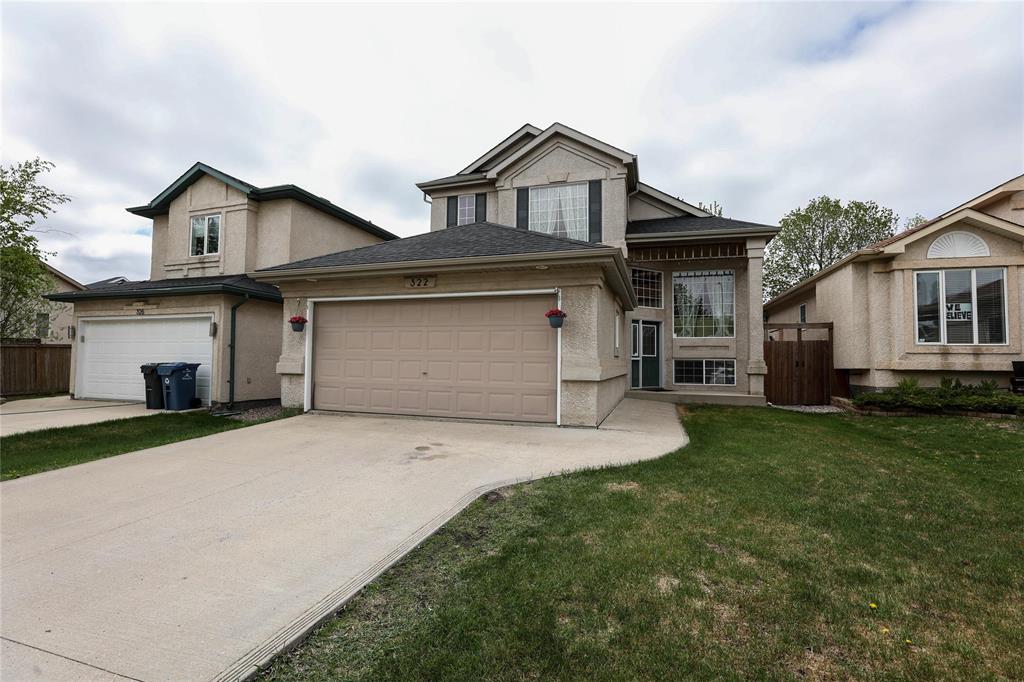
Offers anytime. Recent upgrades 0f 2025 Shingles and Appliances
Charming Home in highly desirable South St Vitals DAKOTA CROSSING. NON-SMOKER home. Large Family Room with GAS FIREPLACE next to the OPEN EAT-IN KITCHEN with ISLAND FEATURE, & TILE BACKSPLASH behind the counters. OAK FLOORS in Kitchen, Dining Room, and Hallways. ELEVATED DECK off the kitchen. YARD has GREEN SPACE for the kids. Lower Level boasts; Fully FINISHED REC-ROOM, 2 BEDROOM'S, one of which is currently used as an OFFICE.Ready for a new owners imagination. The MASTER BEDROOM has 4pc-ENSUITE & HUGE WALK-IN CLOSET. This WELL-MAINTAINED home is A MUST SEE in a MUST-LIVE-IN great neighborhood! Recent upgrades in 2025 Shingles and Appliance. The Seine River Greenway Trail, with kilometers of biking trails & forest, is only a few minutes away. Nearby; Dakota Community Club, daycares, parks, play structures, retail & grocery stores, restaurants, schools, churches, walking paths, & a GREAT FAMILY COMMUNITY to raise your family
- Basement Development Fully Finished
- Bathrooms 3
- Bathrooms (Full) 3
- Bedrooms 5
- Building Type Cab-Over
- Built In 2004
- Depth 110.00 ft
- Exterior Stone
- Fireplace Tile Facing
- Fireplace Fuel Gas
- Floor Space 1710 sqft
- Frontage 40.00 ft
- Gross Taxes $5,312.00
- Neighbourhood Dakota Crossing
- Property Type Residential, Single Family Detached
- Rental Equipment None
- School Division Winnipeg (WPG 1)
- Tax Year 2024
- Goods Included
- Blinds
- Dryer
- Dishwasher
- Refrigerator
- Garage door opener
- Garage door opener remote(s)
- Stove
- Washer
- Parking Type
- Double Attached
- Site Influences
- Fenced
- Low maintenance landscaped
- Playground Nearby
- Shopping Nearby
- Public Transportation
Rooms
| Level | Type | Dimensions |
|---|---|---|
| Main | Living Room | 15.75 ft x 13.33 ft |
| Dining Room | 12.17 ft x 10.5 ft | |
| Eat-In Kitchen | 20.42 ft x 11.17 ft | |
| Bedroom | 10.5 ft x 9.92 ft | |
| Bedroom | 10.33 ft x 9.5 ft | |
| Four Piece Bath | 8.42 ft x 4.92 ft | |
| Laundry Room | 7 ft x 5.4 ft | |
| Upper | Primary Bedroom | 17.25 ft x 15.75 ft |
| Four Piece Ensuite Bath | 5.92 ft x 8.17 ft | |
| Basement | Bedroom | 11.5 ft x 13.25 ft |
| Bedroom | 9.5 ft x 12.08 ft | |
| Three Piece Bath | - | |
| Recreation Room | 17.83 ft x 19.42 ft |


