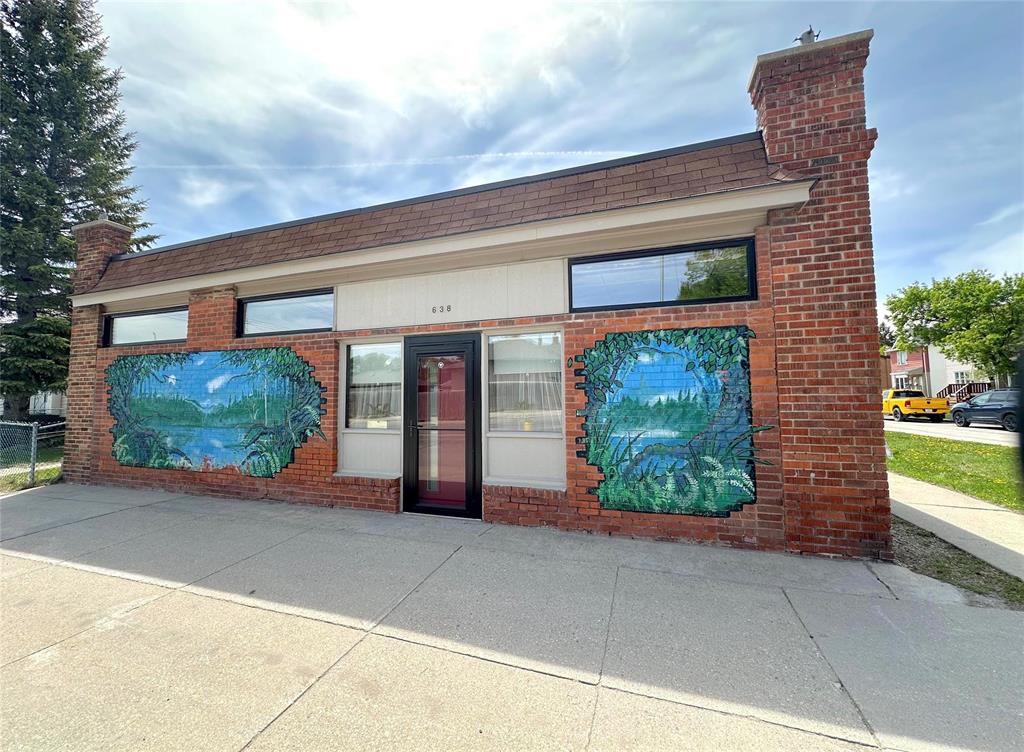Kisil & Associates Real Estate Ltd.
625 Pritchard Farm Road, East St. Paul, MB, R2E 1J1

S/S Fri. July 11. Offers reviewed Mon., July 14, 7 pm. Impressive from the moment you arrive in this beautiful, turn-key home! Bright, open-concept layout, living area w/hardwood floors, living room w/electric fireplace, sliding barn doors to 15' x 36.5' front flex space with endless possibilities. Cherrywood kitchen w/built-in oven, microwave, dishwasher, under-cabinet lighting, appliance cabinet, 2 tier island w/built-in cooktop, sink, overhead lighting, bar top, dining area. Huge 11.5'x16.5' bedroom w/glass pendant lighting, access to luxurious spa-like bathroom, floor-to-ceiling ceramic tile, glass walk-in shower w/rain & handheld shower heads, 2 person whirlpool tub with air/jet features. Main floor laundry, 1 full bath, 2 half baths. Fully fenced yard, 11.5'x11.5' composite deck, 12'x21.5' stone patio & walkway, o/s 16'x33' garage w/storage, workshop/lounging space. Low maintenance brick & stucco exterior, newer front windows & door, updated furnace, c/air, spray foam insulation in main living area. Was previously a hair salon, purchaser to do their own due diligence regarding commercial use. Full basement except under former salon area. Close to schools, public transportation, shopping & more!
| Level | Type | Dimensions |
|---|---|---|
| Main | Other | 15 ft x 36.5 ft |
| Living Room | 12 ft x 13.5 ft | |
| Dining Room | 7 ft x 13.5 ft | |
| Eat-In Kitchen | 12 ft x 12 ft | |
| Bedroom | 11.5 ft x 16.5 ft | |
| Laundry Room | 6 ft x 8 ft | |
| Four Piece Bath | - | |
| Two Piece Bath | - | |
| Basement | Other | 8.5 ft x 21 ft |
| Other | 9.5 ft x 14 ft | |
| Two Piece Bath | - |