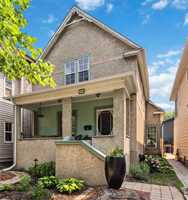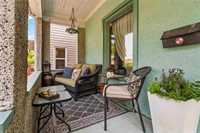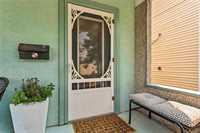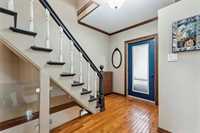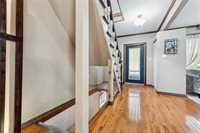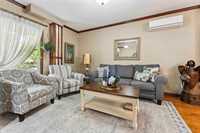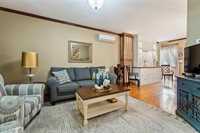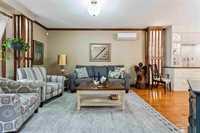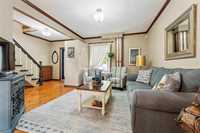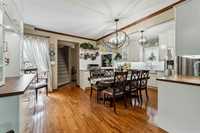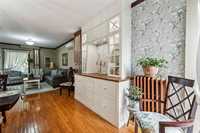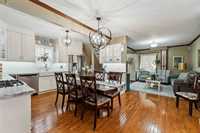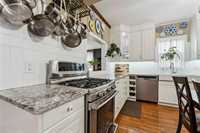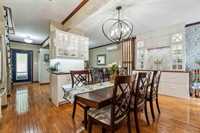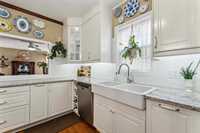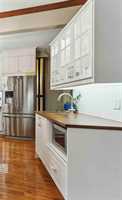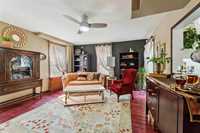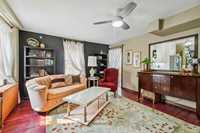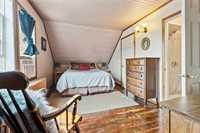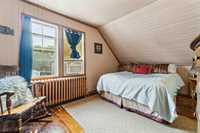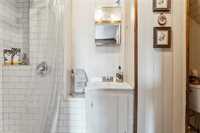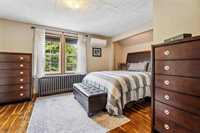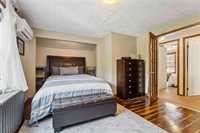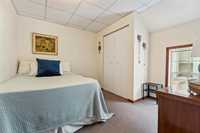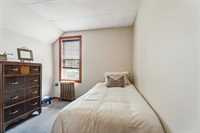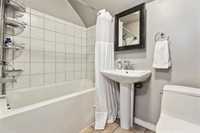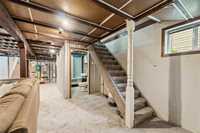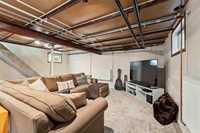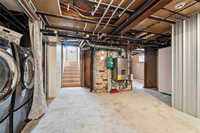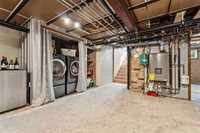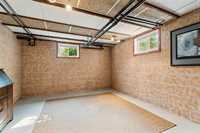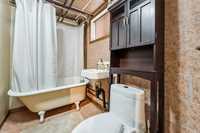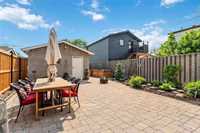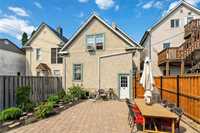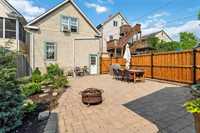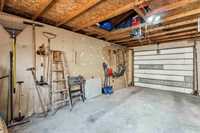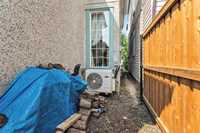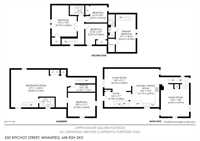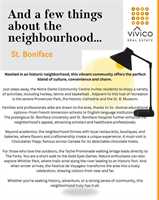SS. Fri June 6, Offers Thurs Jun 12th. 7 pm.
Extensively renovated! Sensational 5 bedroom home. Transformed over the past 15 years into a stunning space with designers elegance. The beautifully remodeled kitchen showcases premium finishes, accent lighting and an impressive layout. The butcher block coffee bar w/sink is a favorite! Granite countertops, a double Farmhouse Apron sink and a pass-thru to the family room add to the charm. You will love the hardwood floors. Originally 2 separate suites & zoned R2, the home now features a flexible design- ideal for a growing family or even an in-law arrangement. 2 staircases: 1 to a back bedroom w/WI closet & 3 pc ensuite, the other to 3 bedrooms & 4 pc bath. The primary presents a large closet & original wood floors. The funky lower level has a huge recroom, bath & bedroom. Significant investments have been made in key mechanical systems, a $30,000 boiler w/hot water on demand & 2 ductless A/C’s for year-round comfort, shingles & eaves, Tyndall stone landscaping & raised garden beds. Enjoy your O/S heated garage. A front porch for morning coffee, the backyard a serene retreat. Room for a nurse/student to stay? The home is immaculate, must be seen!
- Basement Development Partially Finished
- Bathrooms 3
- Bathrooms (Full) 3
- Bedrooms 5
- Building Type One and Three Quarters
- Built In 1905
- Depth 127.00 ft
- Exterior Other-Remarks
- Floor Space 1650 sqft
- Frontage 27.00 ft
- Gross Taxes $3,894.45
- Neighbourhood St Boniface
- Property Type Residential, Single Family Detached
- Remodelled Kitchen, Roof Coverings
- Rental Equipment None
- Tax Year 24
- Features
- Air Conditioning-Central
- Air conditioning wall unit
- No Pet Home
- No Smoking Home
- Porch
- Goods Included
- Window A/C Unit
- Blinds
- Dryer
- Dishwasher
- Refrigerator
- Garage door opener
- Garage door opener remote(s)
- Microwave
- Stove
- Washer
- Parking Type
- Single Detached
- Heated
- Site Influences
- Fenced
- Vegetable Garden
- Back Lane
- Paved Lane
- Low maintenance landscaped
- Paved Street
- Shopping Nearby
- Public Transportation
Rooms
| Level | Type | Dimensions |
|---|---|---|
| Main | Living Room | 14 ft x 11.25 ft |
| Eat-In Kitchen | 19.25 ft x 12.25 ft | |
| Family Room | 15.92 ft x 12.83 ft | |
| Upper | Bedroom | 18.75 ft x 9.5 ft |
| Three Piece Ensuite Bath | - | |
| Primary Bedroom | 13 ft x 12 ft | |
| Bedroom | 10.67 ft x 10.42 ft | |
| Bedroom | 10.67 ft x 8.58 ft | |
| Four Piece Bath | - | |
| Basement | Recreation Room | 18.5 ft x 16.5 ft |
| Four Piece Bath | - | |
| Bedroom | 13.58 ft x 12 ft | |
| Storage Room | - |


