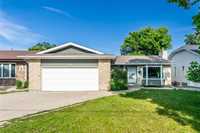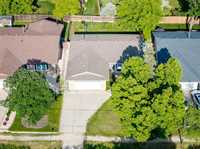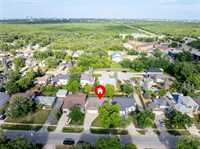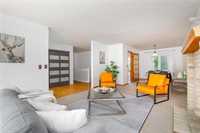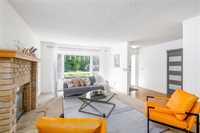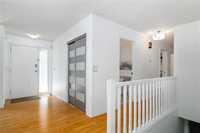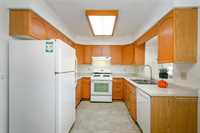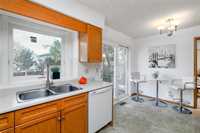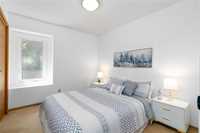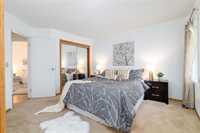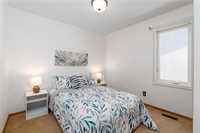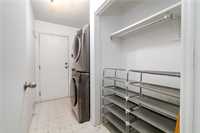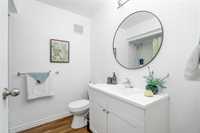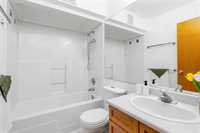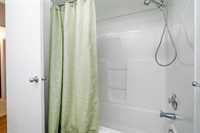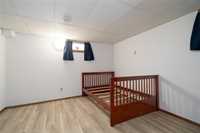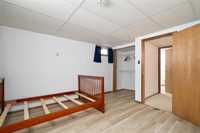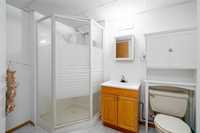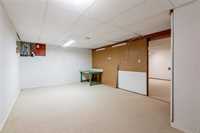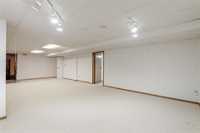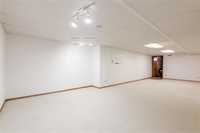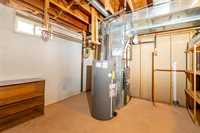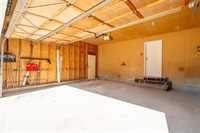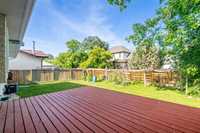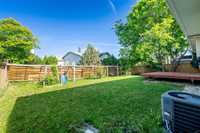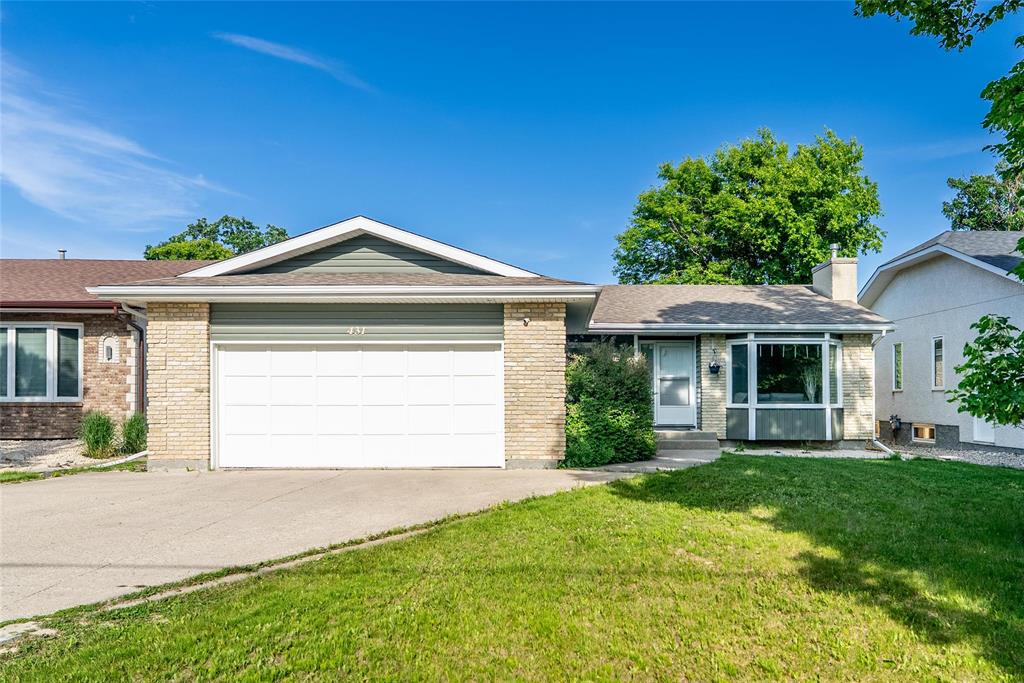
Open Houses
Saturday, June 21, 2025 2:00 p.m. to 4:00 p.m.
Open house Sunday June 22nd, 2-4PM
Sunday, June 22, 2025 2:00 p.m. to 4:00 p.m.
Open house Sunday June 22nd, 2-4PM
SS now, OTP June 23rd, OH June 21/22, 2-4 PM..
Welcome to this charming bungalow located in the highly sought-after Charleswood neighborhood! This beautifully maintained home offers over 1,300 sqft of living space on the main floor, featuring 3 spacious bedrooms and 2 full bathrooms. The fully finished lower level includes an additional bedroom, a third full bathroom, a large rec-room, and ample storage space—perfect for growing families or entertaining guests.
Situated on a generous 6,790+ sqft lot, this property also boasts a double attached garage. Enjoy the tranquility of nature with easy access to Assiniboine Park, forested trails, and Tuxedo Golf. This is a rare opportunity to own in one of Winnipeg’s most desirable communities.
Recent upgrades include: stove (2025), hot water tank (2025), main-floor bathroom updates including flooring, vanity, and paint (2025), basement bedroom flooring (2025), deck (2015), windows (2014), shingles (2009), soffit, fascia, and eaves (2013), high-efficiency furnace and central air conditioner (2011).
Contact your real estate agent today to book your private showing!
- Basement Development Fully Finished
- Bathrooms 3
- Bathrooms (Full) 3
- Bedrooms 4
- Building Type Bungalow
- Built In 1989
- Depth 121.00 ft
- Exterior Brick & Siding, Stucco
- Fireplace Brick Facing
- Fireplace Fuel See remarks
- Floor Space 1322 sqft
- Frontage 56.00 ft
- Gross Taxes $4,919.57
- Neighbourhood Charleswood
- Property Type Residential, Single Family Detached
- Rental Equipment None
- School Division Winnipeg (WPG 1)
- Tax Year 2024
- Total Parking Spaces 4
- Features
- Air Conditioning-Central
- Deck
- High-Efficiency Furnace
- Laundry - Main Floor
- Main floor full bathroom
- Sump Pump
- Goods Included
- Blinds
- Dryer
- Dishwasher
- Refrigerator
- Garage door opener
- Stove
- Washer
- Parking Type
- Double Attached
- Site Influences
- Fenced
- Vegetable Garden
- Golf Nearby
- Landscaped deck
- Playground Nearby
- Shopping Nearby
- Public Transportation
Rooms
| Level | Type | Dimensions |
|---|---|---|
| Main | Primary Bedroom | 11.42 ft x 12.42 ft |
| Four Piece Ensuite Bath | - | |
| Eat-In Kitchen | 9 ft x 16 ft | |
| Bedroom | 8.83 ft x 10.25 ft | |
| Four Piece Bath | - | |
| Bedroom | 9.58 ft x 9.5 ft | |
| Living/Dining room | 12 ft x 28 ft | |
| Lower | Three Piece Bath | - |
| Great Room | 13 ft x 32 ft | |
| Bedroom | 12 ft x 11.17 ft |



