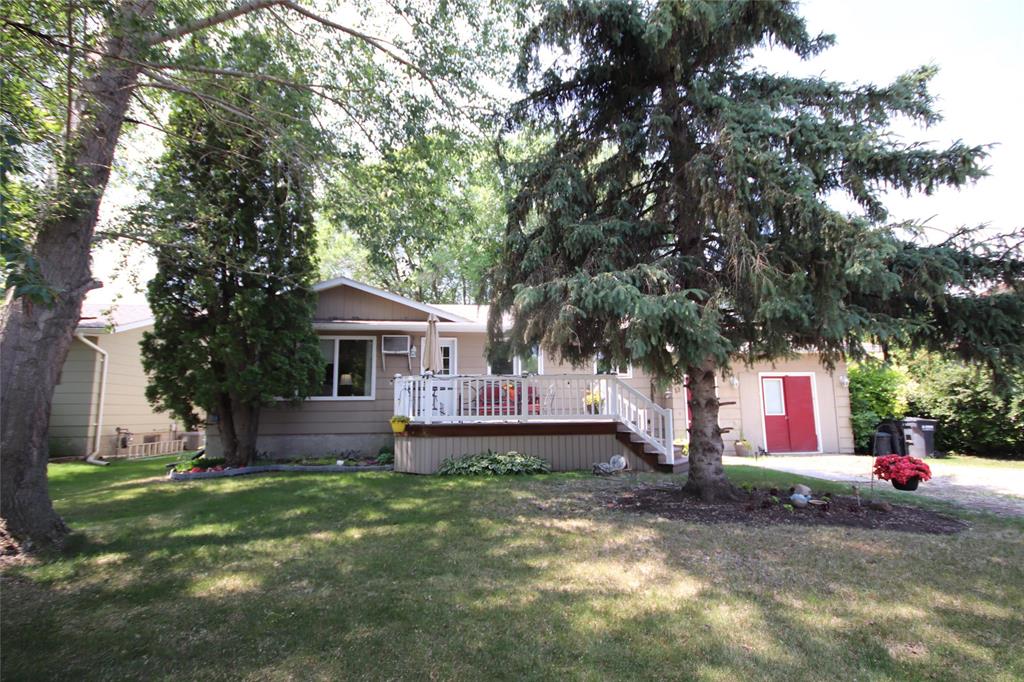Klos Realty Ltd.
P.O. Box 429, Carman, MB, R0G 0J0

Great First Home or Perfect Size for Families! Well Maintained 3 Bdrm,2 Bath + a Finished Basement! Nice & Bright Open Concept Floor Plan to Enjoy! Entertaining is Easy in this Space! A Spacious Living Rm leads right into the Dining Space! Room for a Large Table too! A Re-Fresh in the Kitchen included an Updated Countertop,Backsplash & White Paint on the Cabinets-Excellent Window above the Sink! Primary Bedroom has ample room for Dressers! A Recent Bathroom Reno in 2019 featured a New Vanity,Flooring,Paint & Light Fixture! A Finished Basement provides more room for family & friends-An Excellent Rec. Rm! The Den in the Basement(Window does not meet Bedroom Egress Code) has many possibilities! A 3-pce Bathroom & Laundry Room is so convenient down here! 200 amp panel! Attached Heated Garage was converted a few years ago to a workshop, an Over-Head Door could easily be replaced by the Buyer! Relax on the Deck-Awesome Place to Enjoy your Morning Cup of Coffee plus is steps away from the Kitchen making it handy for a BBQ! New Shingles in 2021! Updated Eavestroughs! Windows Upgraded throughout as well! 2 Sheds for Storage! Located in a quiet cut-de-sac & walking distance to Carman's Recreational Park!
| Level | Type | Dimensions |
|---|---|---|
| Main | Four Piece Bath | - |
| Primary Bedroom | 9.7 ft x 12.7 ft | |
| Bedroom | 9.1 ft x 7.1 ft | |
| Bedroom | 9.3 ft x 9.8 ft | |
| Mudroom | 6.5 ft x 4.1 ft | |
| Eat-In Kitchen | 21 ft x 8.8 ft | |
| Living Room | 16.3 ft x 12.3 ft | |
| Basement | Three Piece Bath | - |
| Den | 11.3 ft x 15 ft | |
| Office | 9.2 ft x 8.8 ft | |
| Laundry Room | 16 ft x 11 ft | |
| Storage Room | 13.6 ft x 5.1 ft |