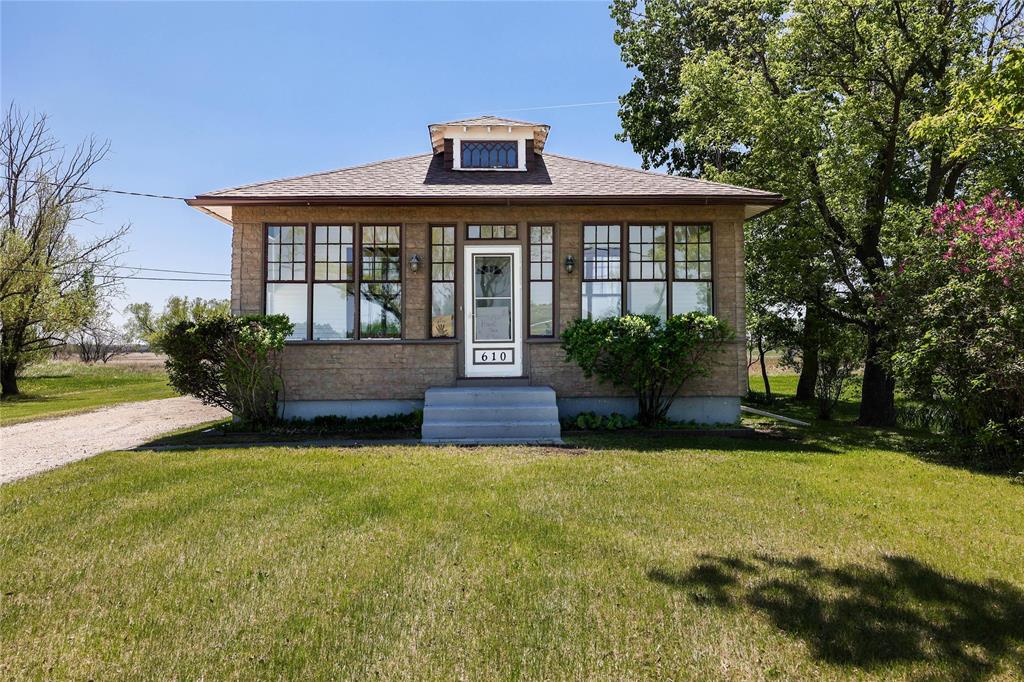Ethos Realty Inc.
755 Osborne Street, Winnipeg, MB, R3L 2C4

NEW PRICE! Country lifestyle right in the city on this .45 acre property. Also the option of potential redevelopment. GREAT INVESTMENT as a rental property! Located on the property is a charming 1140 sq ft 3 bedroom bungalow with high ceilings and big, bright windows. Large living room and dining room, eat-in kitchen, 3 bedrooms and bathroom. Delightful front porch complete with swing to relax and enjoy. Basement is high and has a basic rec room with large workshop, laundry and storage area. The yard is large with a single detached garage and generous storage shed. Lots of room on this almost 1/2 acre for you own expansive garden and/or room for the kids to play. Shingles '24, stove '24, High eff furnace '24, mostly newer windows, AC, sump pump, water softener, appliances included. Solid opportunity here! HUGE potential for redevelopment. Buyers to do their on due diligence re subdividing and/or redevelopment. OFFERS AS RECEIVED
| Level | Type | Dimensions |
|---|---|---|
| Main | Living Room | 20 ft x 14.17 ft |
| Eat-In Kitchen | 10.25 ft x 16.08 ft | |
| Dining Room | 8.58 ft x 9.33 ft | |
| Primary Bedroom | 10.17 ft x 12.25 ft | |
| Bedroom | 9.42 ft x 10.17 ft | |
| Bedroom | 10.5 ft x 10 ft | |
| Porch | 25.17 ft x 5 ft | |
| Four Piece Ensuite Bath | - | |
| Lower | Recreation Room | 20.58 ft x 22.25 ft |
| Workshop | 28 ft x 22.25 ft |