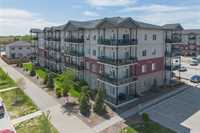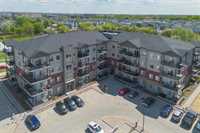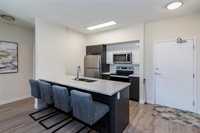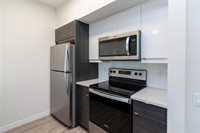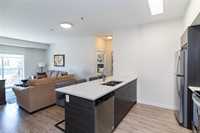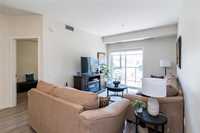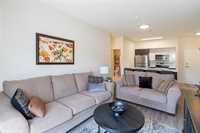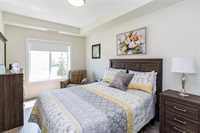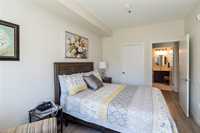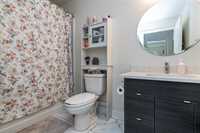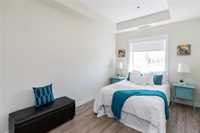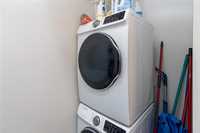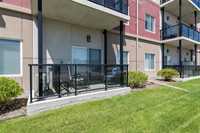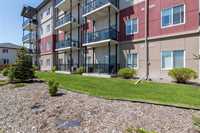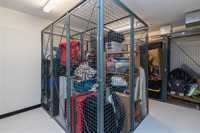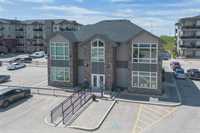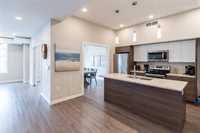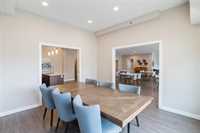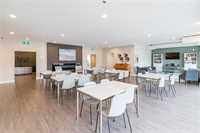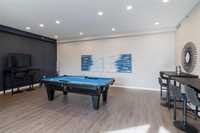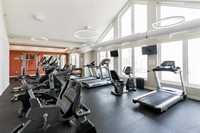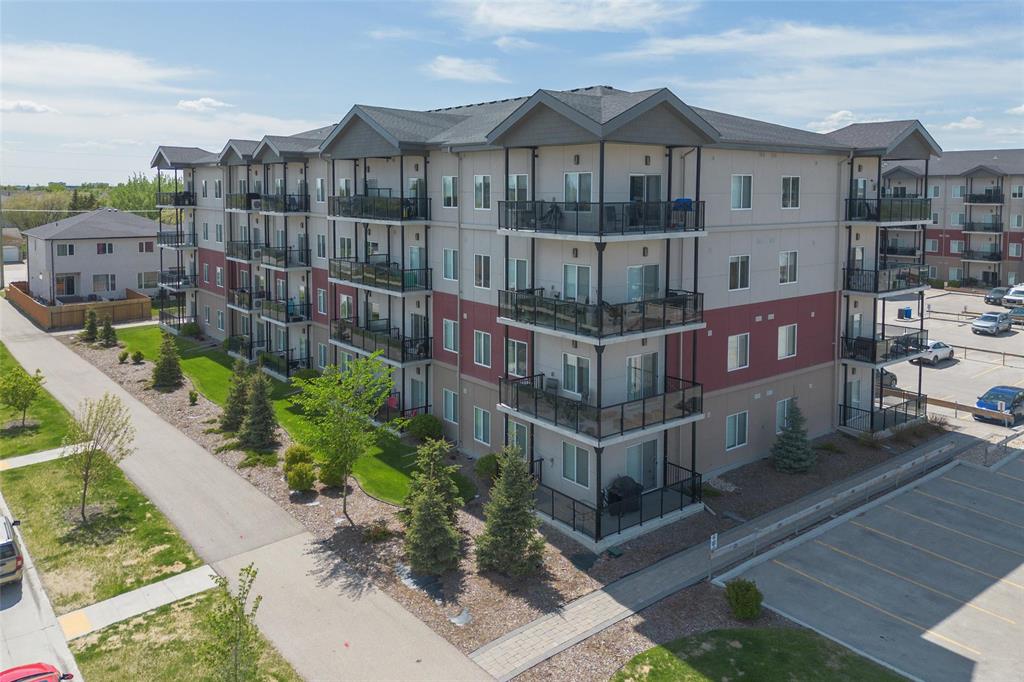
Tucked away in a quiet location, this immaculate main floor 847sf open concept (9ft ceilings) 2BR condo built in 2021 is a true gem! Split floor plan maximizes space w a naturally bright, east-facing main living area in the center. It features a spacious island kitchen w quartz countertops, white cabinets & 4 newer stainless Whirlpool appliances. There’s room for a dining table in the center, & a cozy living room to the rear w ample room for your TV & furniture. A patio door on its rear wall also leads out to a big covered patio…..great location if having pets ! The fabulous floor plan w luxury vinyl plank flooring continues to sparkle w a big secondary BR w walk-in closet to the left of the living room – & the 4 pc. bath & primary BR set way over on the other side of the suite! The primary BR is big, well-lit, & also offers a roomy walk-in closet. This quiet suite also comes w in-suite laundry, central air & heating, a storage locker, parking spot – & access to a fabulous clubhouse w gym, billiards, & a huge party room w Kitchen & Dining area. With low condo fees & proximity to shopping, services & more, this turnkey condo is a must-see! Flexible possession
- Bathrooms 1
- Bathrooms (Full) 1
- Bedrooms 2
- Building Type One Level
- Built In 2021
- Condo Fee $337.76 Monthly
- Exterior Composite, Stucco
- Floor Space 847 sqft
- Gross Taxes $2,548.79
- Neighbourhood Crocus Meadows
- Property Type Condominium, Apartment
- Rental Equipment None
- School Division River East Transcona (WPG 72)
- Tax Year 2024
- Amenities
- Elevator
- Fitness workout facility
- Accessibility Access
- In-Suite Laundry
- Visitor Parking
- Party Room
- Picnic Area
- Professional Management
- Rec Room/Centre
- Security Entry
- Condo Fee Includes
- Contribution to Reserve Fund
- Hot Water
- Insurance-Common Area
- Landscaping/Snow Removal
- Management
- Parking
- Recreation Facility
- Water
- Features
- Air Conditioning-Central
- Balcony - One
- Accessibility Access
- High-Efficiency Furnace
- Laundry - Main Floor
- Main floor full bathroom
- Microwave built in
- Main Floor Unit
- Patio
- Pet Friendly
- Goods Included
- Blinds
- Dryer
- Dishwasher
- Refrigerator
- Microwave
- Stove
- Washer
- Parking Type
- Plug-In
- Outdoor Stall
- Site Influences
- Accessibility Access
- Landscaped patio
- Playground Nearby
- Shopping Nearby
- Public Transportation
Rooms
| Level | Type | Dimensions |
|---|---|---|
| Main | Living/Dining room | 15 ft x 10.5 ft |
| Kitchen | 9.25 ft x 9 ft | |
| Primary Bedroom | 14 ft x 9.25 ft | |
| Bedroom | 13 ft x 8.75 ft | |
| Laundry Room | 7.25 ft x 6 ft | |
| Four Piece Bath | - |



