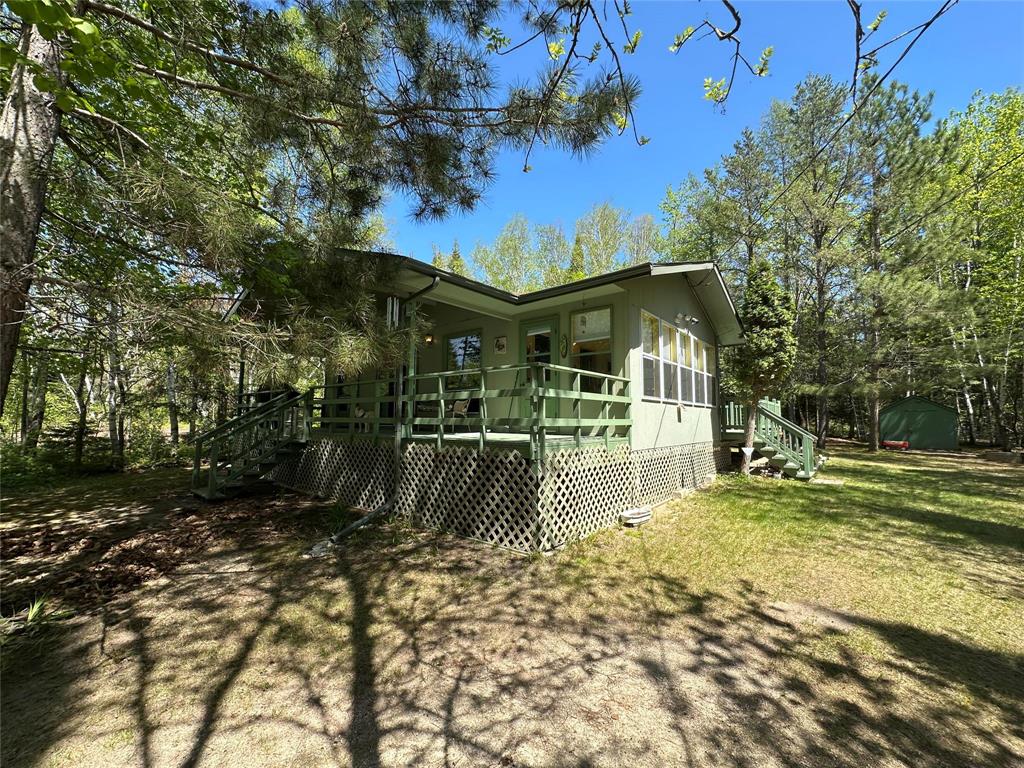Ateah Realty
Box 70, 39004 Hillside Beach Rd, Victoria Beach, MB, R0E 2C0

Absolutely Turnkey! Neat as a pin, super well upkept cottage in Halcyon Cove! Pride of ownership is evident in every detail! This 936 Square Foot cottage has an additional 135 Square Feet in the Glazed Sunroom and 3 good sized bedrooms to spread out in. There is a totally redone 3 piece Bath, an open concept Living Dining room with Vaulted Ceiling and updated interior, with a wood stove and baseboard heaters for those cooler days. blackout window treatments help keep it cool. A fully insulated, closed in crawlspace means that this property just needs a bit of heat underneath to be fully year round. Large front and rear decks to relax and unwind, with a great location, right across the street from the viewing deck access. There are 2 sheds and a portable tent building to store all the toys! This property comes Fully Furnished, so all you need is you!!
| Level | Type | Dimensions |
|---|---|---|
| Main | Living Room | 15.17 ft x 13.5 ft |
| Dining Room | 11.33 ft x 10.25 ft | |
| Kitchen | 10.83 ft x 9.83 ft | |
| Bedroom | 9.67 ft x 10.5 ft | |
| Bedroom | 9.67 ft x 8.33 ft | |
| Bedroom | 9.75 ft x 10.5 ft | |
| Three Piece Bath | 7 ft x 5 ft | |
| Sunroom | 17.33 ft x 7.58 ft |