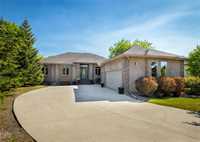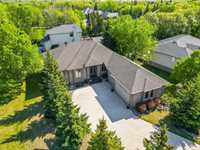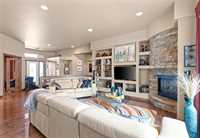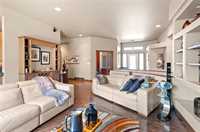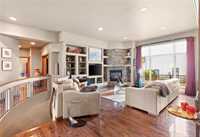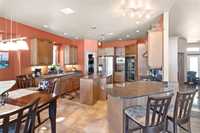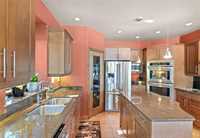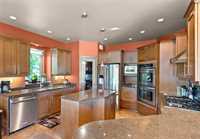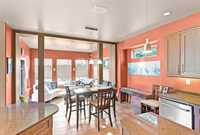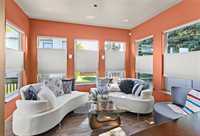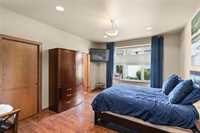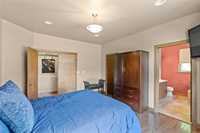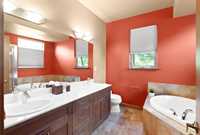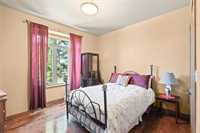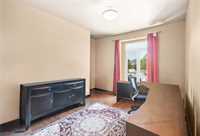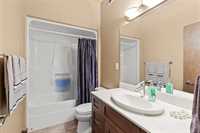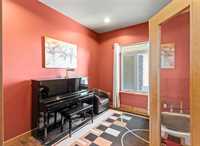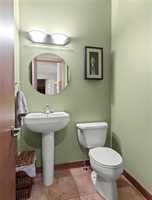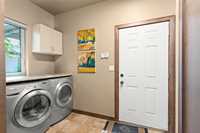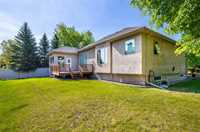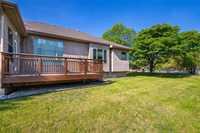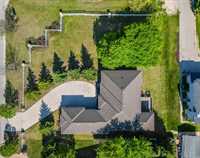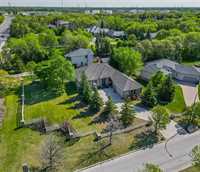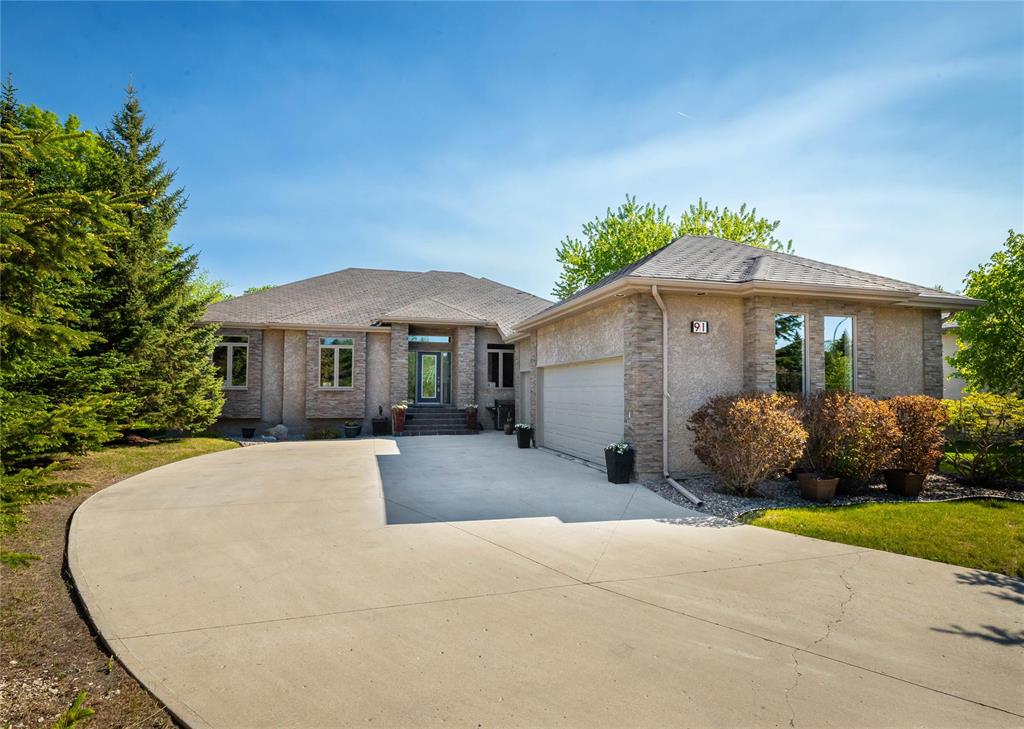
Custom built 2025 sqft 3 bdrm + office 2.5 bthrm has been meticulously maintained by the same owner for the past 16 years.Step inside to a large welcoming foyer, gleaming hrdwd flooring throughout the main living area & 10' ceilings. Living room offers stone facing gas fireplace, bar area & decorative feature wall. Eat in kitchen offers plenty of counter & cabinet space, pot lighting, tile backsplash, walk in pantry, built in dbl convection oven, granite counters, island, gas cooktop & dining area. Sunken 4 season sunroom off the kitchen brings in loads of natural light. Primary bdrm boasts walk in closet w/ built in organizers, 5 pc ensuite w/his & her sink, 2 person jetted tub & tiled walk in shower. 2 more spacious main floor bdrms & 4 pc bthrm w/large vanity, tile flooring & 1 pc acrylic tub surround. Office/den, convenient main floor laundry, 2 pc bthrm & access to your oversized insulated 42x22 triple attached garage w/separate basement access. Full basement w/steel beam construction, I joist, 200 amp panel & roughed in plumbing ready for your personal touch. Additional features:Furnace/hwt/HRV('19),central air, pvc wndws & so much more.
- Basement Development Insulated
- Bathrooms 3
- Bathrooms (Full) 2
- Bathrooms (Partial) 1
- Bedrooms 3
- Building Type Bungalow
- Built In 2006
- Depth 204.00 ft
- Exterior Brick, Stucco
- Fireplace Stone
- Fireplace Fuel Gas
- Floor Space 2025 sqft
- Frontage 98.00 ft
- Gross Taxes $5,347.80
- Neighbourhood Pritchard Farm
- Property Type Residential, Single Family Detached
- Remodelled Furnace, Insulation
- Rental Equipment None
- School Division River East Transcona (WPG 72)
- Tax Year 24
- Total Parking Spaces 9
- Features
- Air Conditioning-Central
- Deck
- Engineered Floor Joist
- Exterior walls, 2x6"
- Garburator
- High-Efficiency Furnace
- Jetted Tub
- Laundry - Main Floor
- Smoke Detectors
- Sump Pump
- Sunroom
- Goods Included
- Alarm system
- Blinds
- Dryer
- Dishwasher
- Refrigerator
- Garage door opener
- Garage door opener remote(s)
- Microwave
- Stove
- TV Wall Mount
- Window Coverings
- Washer
- Water Softener
- Parking Type
- Triple Attached
- Front Drive Access
- Insulated garage door
- Insulated
- Site Influences
- Fenced
- Landscape
- Landscaped deck
- No Back Lane
- Playground Nearby
- Private Yard
- Shopping Nearby
- Public Transportation
Rooms
| Level | Type | Dimensions |
|---|---|---|
| Main | Living Room | 17.1 ft x 20.2 ft |
| Eat-In Kitchen | 14 ft x 21.1 ft | |
| Sunroom | 9.8 ft x 13 ft | |
| Primary Bedroom | 16.8 ft x 12.6 ft | |
| Five Piece Ensuite Bath | 9.1 ft x 10.2 ft | |
| Bedroom | 13 ft x 11.7 ft | |
| Bedroom | 13.7 ft x 10.1 ft | |
| Four Piece Bath | 9.2 ft x 4.9 ft | |
| Office | 8 ft x 12.1 ft | |
| Two Piece Bath | 5.2 ft x 4.7 ft | |
| Laundry Room | 8.8 ft x 9.6 ft |


