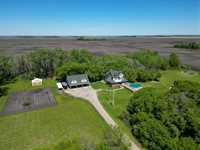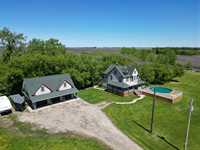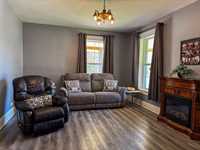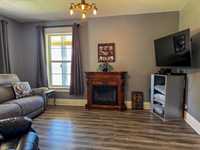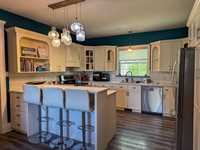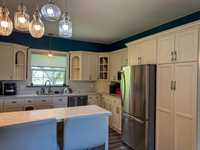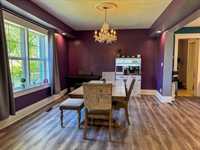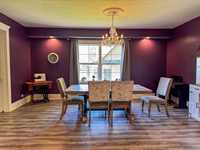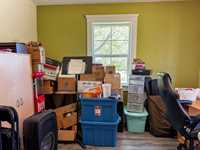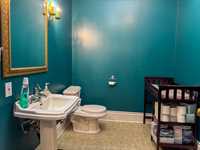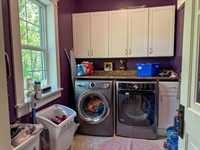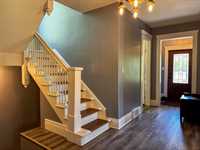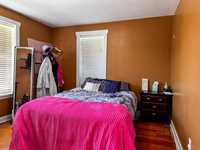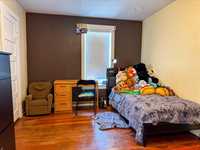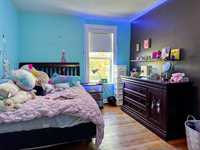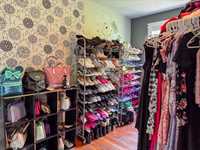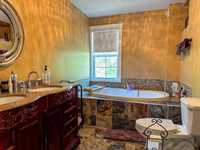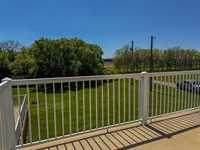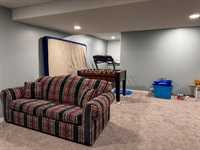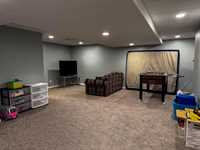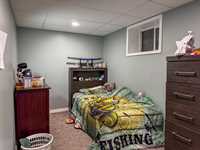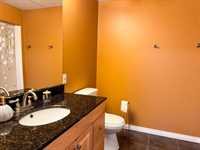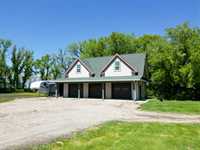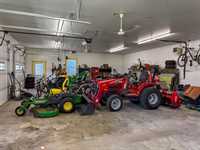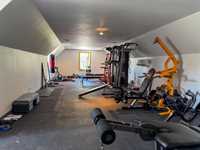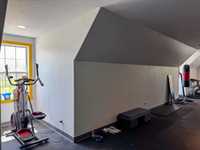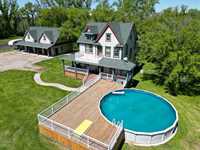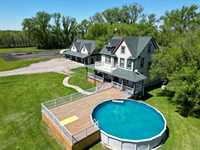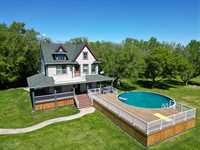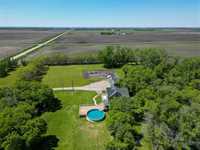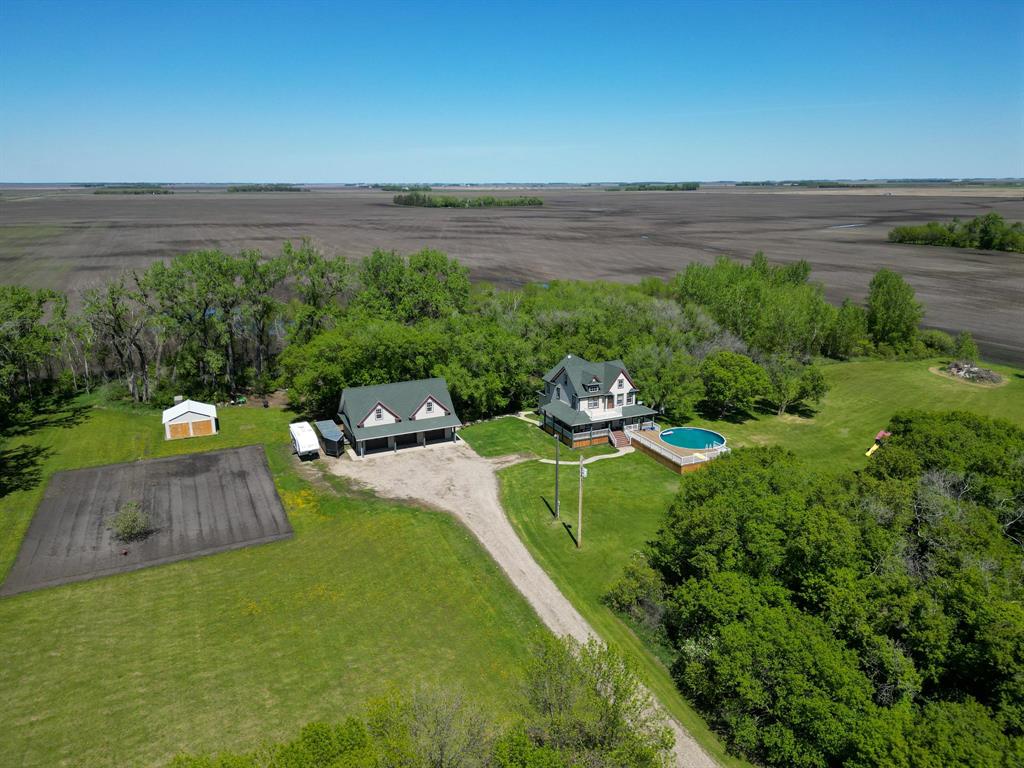
Stunning 8-acre country property just N of Winkler!
This beautiful 2 ½ storey, 2,450sf home has tons of original character. The spacious MF features 9’ ceilings, an updated white kit w/ peninsula, quartz countertops, & tile backsplash situated next to a bright & spacious DR & an inviting LR. The MF features a 2-pc bath, laundry w/ cabinetry, & an office/br. The original staircase leads to the 2nd floor which has 5 bdrms, original hardwood floors & access to the upper south facing deck & a 4-pc bath w/ a soaker tub & dual sinks. The concrete bsmt is finished w/ a RR, 1-BR, 3-pc bath, mechanical room, pantry, & a storage room. Other features include a newer septic field, geothermal heating/cooling, municipal water, wrap around verandah, large (26’x45’) deck that wraps around the above ground 30’ pool, finished & heated triple garage (48’ x 30’) with a fully finished 2nd storey loft that is currently used as a gym with a split heating/cooling system, and a newer 22’x22’ metal clad shed. This one-of-a-kind well treed country property offers privacy, space, and a peaceful lifestyle, perfect for families looking for room to grow and enjoy a rural lifestyle close to town.
- Basement Development Fully Finished
- Bathrooms 3
- Bathrooms (Full) 2
- Bathrooms (Partial) 1
- Bedrooms 6
- Building Type Two and a Half
- Exterior Vinyl
- Floor Space 2450 sqft
- Gross Taxes $3,464.57
- Land Size 8.04 acres
- Neighbourhood R35
- Property Type Residential, Single Family Detached
- Rental Equipment None
- School Division Garden Valley
- Tax Year 2024
- Features
- Deck
- Laundry - Main Floor
- Pool above ground
- Pool Equipment
- Sump Pump
- Goods Included
- Dryer
- Dishwasher
- Refrigerator
- Garage door opener
- Garage door opener remote(s)
- Storage Shed
- Stove
- Washer
- Water Softener
- Parking Type
- Triple Detached
- Garage door opener
- Heated
- Insulated garage door
- Insulated
- Site Influences
- Country Residence
- Vegetable Garden
- Treed Lot
Rooms
| Level | Type | Dimensions |
|---|---|---|
| Main | Living Room | 12.67 ft x 13.75 ft |
| Dining Room | 12.25 ft x 17.67 ft | |
| Kitchen | 13.75 ft x 11.33 ft | |
| Laundry Room | 6.58 ft x 9.75 ft | |
| Office | 10.17 ft x 12.08 ft | |
| Two Piece Bath | - | |
| Upper | Primary Bedroom | 10.75 ft x 13.67 ft |
| Bedroom | 10.92 ft x 12.92 ft | |
| Bedroom | 13 ft x 10.17 ft | |
| Bedroom | 12.92 ft x 9.67 ft | |
| Bedroom | 8.33 ft x 10.75 ft | |
| Four Piece Bath | - | |
| Basement | Recreation Room | 13.83 ft x 21.83 ft |
| Bedroom | 7.5 ft x 17.08 ft | |
| Three Piece Bath | - |


