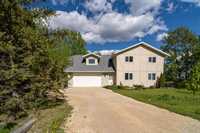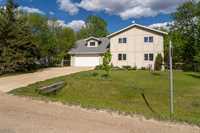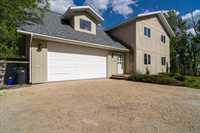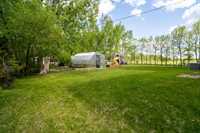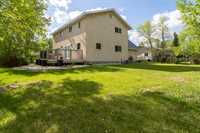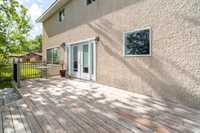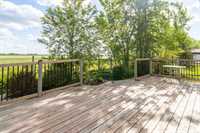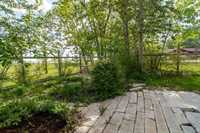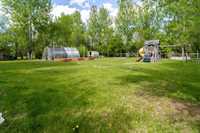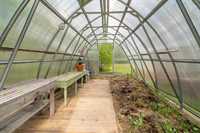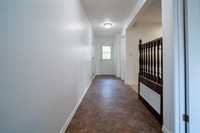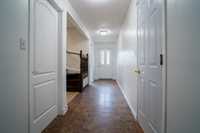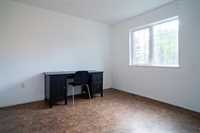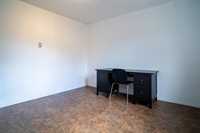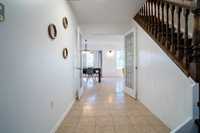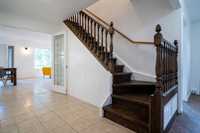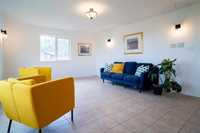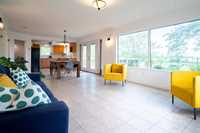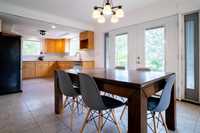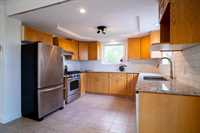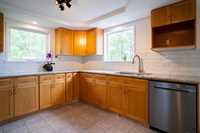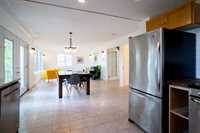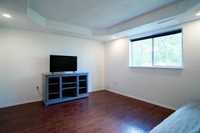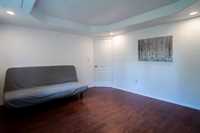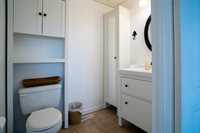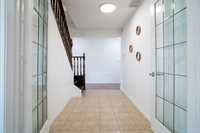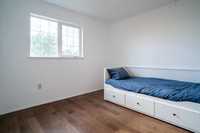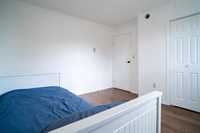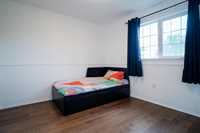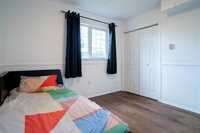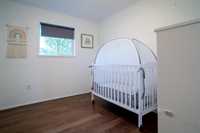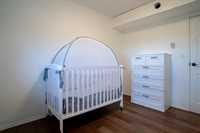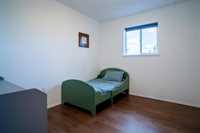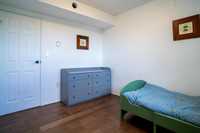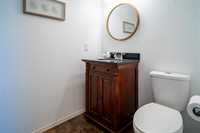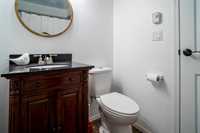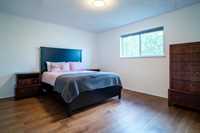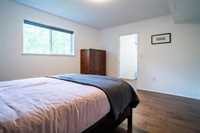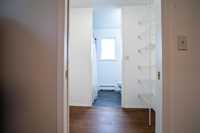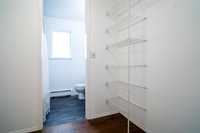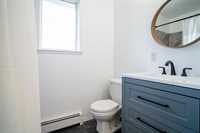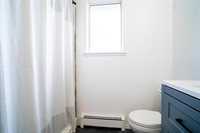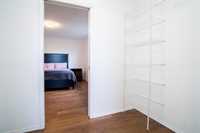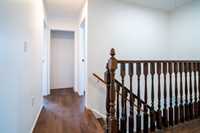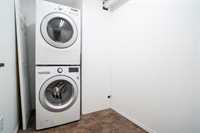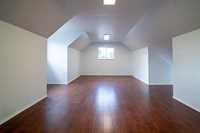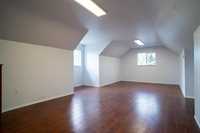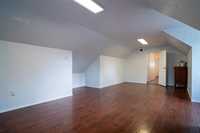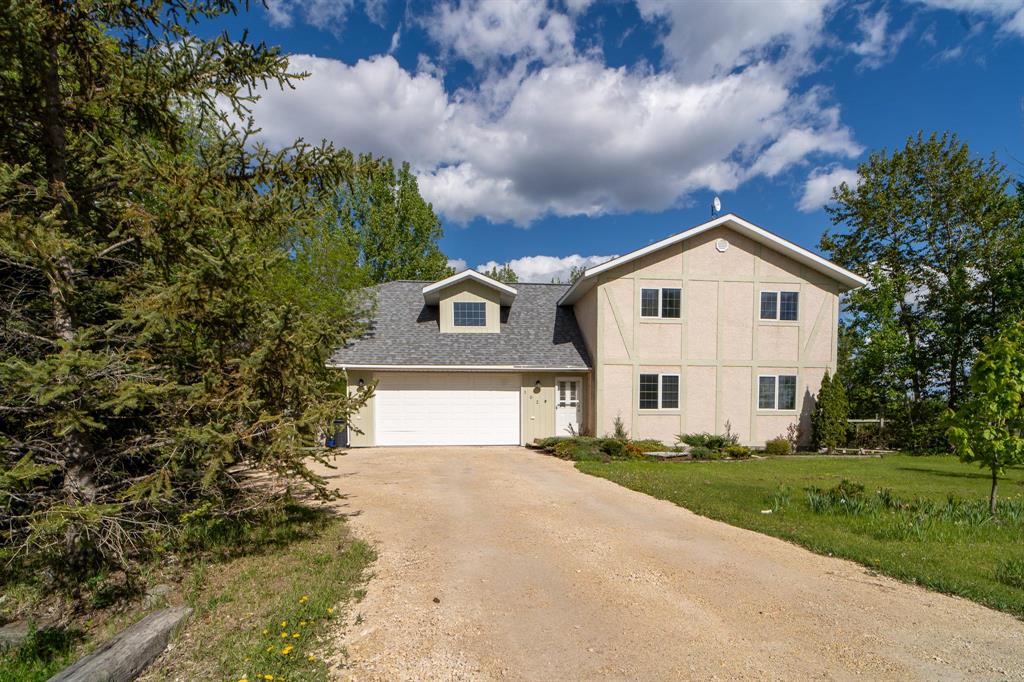
SS Monday May 26//Offers Monday June 2//Open house June 1st 2-4pm. Charming two-storey home with a double attached garage located on the edge of Landmark, just a quick commute to Winnipeg. This home would be perfect to accommodate a large growing family, or maybe a family needing a homeschooling setup. This lovely 2400+ square foot home has much to offer. Main floor features an office/hobby room, kitchen with wood cabinets and granite/butcher block countertops, a bright sunny living room, dining room, two piece powder room, den, convenient main floor utility room, and garage entrance. Upstairs you will find 4 good sized bedrooms, a 4 piece bathroom, a large primary bedroom with walk in closet joined with three piece ensuite bathroom. The upstairs also features a laundry room conveniently located close by to all the bedrooms, and a huge bonus room above the garage that you could use for a bright and sunny kids playroom or rec area. With this home comes a huge fenced in yard, perennials, raised garden boxes, mature trees, a shed, a greenhouse, and a deck on the side of the home. Tons of space to build lots of memories in the friendly and quiet community of Landmark.
- Bathrooms 3
- Bathrooms (Full) 2
- Bathrooms (Partial) 1
- Bedrooms 5
- Building Type Two Storey
- Built In 1996
- Depth 175.00 ft
- Exterior Stucco, Wood Siding
- Floor Space 2413 sqft
- Frontage 100.00 ft
- Gross Taxes $3,825.79
- Neighbourhood R05
- Property Type Residential, Single Family Detached
- Rental Equipment None
- School Division Hanover
- Tax Year 2024
- Features
- Air Conditioning-Central
- Deck
- Greenhouse
- High-Efficiency Furnace
- Heat recovery ventilator
- Laundry - Second Floor
- Goods Included
- Dryer
- Dishwasher
- Refrigerator
- Garage door opener
- Storage Shed
- Stove
- Washer
- Parking Type
- Double Attached
- Site Influences
- Corner
- Fenced
- Vegetable Garden
- Landscape
- Landscaped deck
- Paved Street
Rooms
| Level | Type | Dimensions |
|---|---|---|
| Main | Living Room | 13.67 ft x 15.58 ft |
| Dining Room | 13.67 ft x 12.67 ft | |
| Kitchen | 10.75 ft x 11.42 ft | |
| Den | 14 ft x 11.92 ft | |
| Hobby Room | 11.25 ft x 11.25 ft | |
| Two Piece Bath | 6 ft x 4.67 ft | |
| Upper | Primary Bedroom | 14.42 ft x 12 ft |
| Three Piece Ensuite Bath | 4.92 ft x 7.75 ft | |
| Walk-in Closet | 7.92 ft x 5.25 ft | |
| Laundry Room | 6.08 ft x 5.75 ft | |
| Bedroom | 11.25 ft x 10.17 ft | |
| Bedroom | 10.08 ft x 10 ft | |
| Bedroom | 10.58 ft x 8.67 ft | |
| Bedroom | 10.5 ft x 9.08 ft | |
| Four Piece Bath | 4.83 ft x 8.33 ft | |
| Playroom | 25.5 ft x 11.83 ft |



