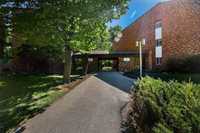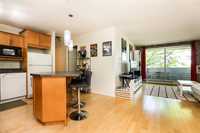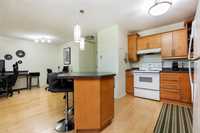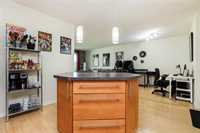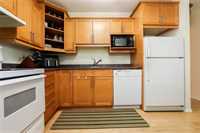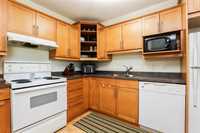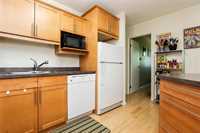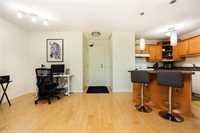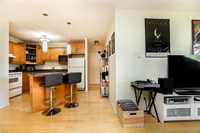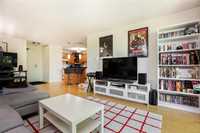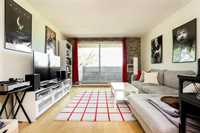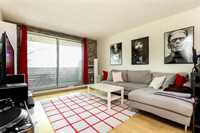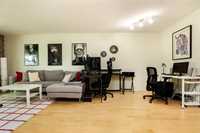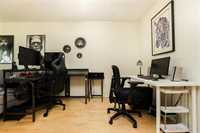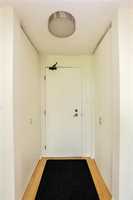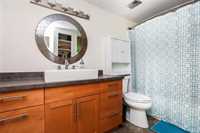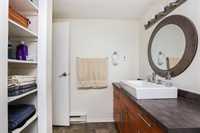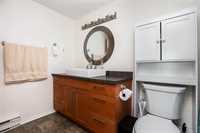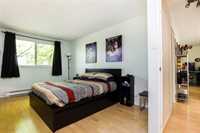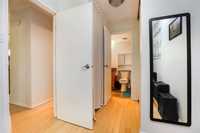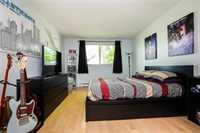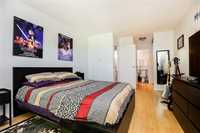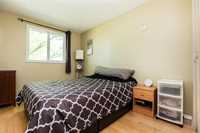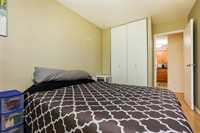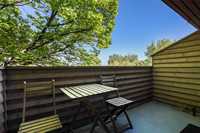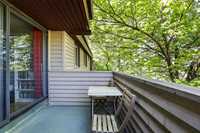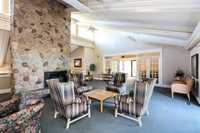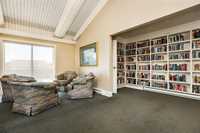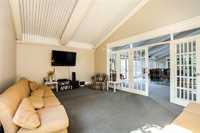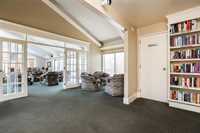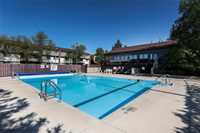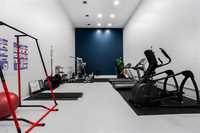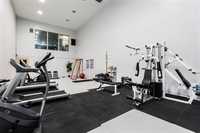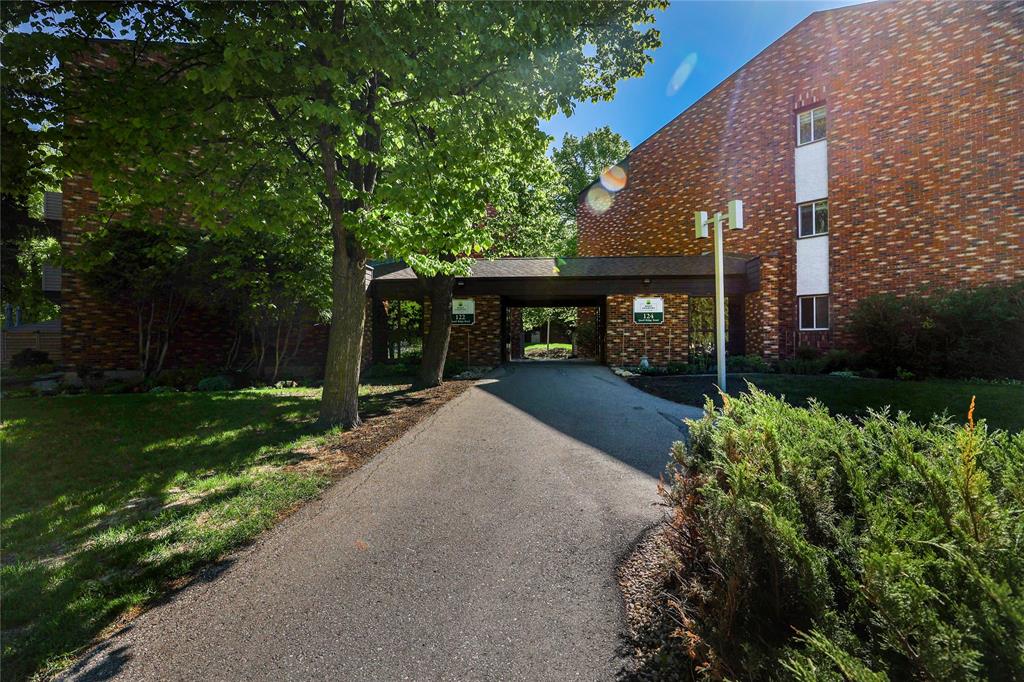
Beautiful kitchen that looks onto the main living area with a mix of open and closed wood cabinetry, plenty of counter space, island with breakfast bar, pendant lights, dishwasher and more. This has a lovely 4 piece bathroom that was updated within the last 10 years or so. Bright hardwood flooring throughout, laundry is right next door, clean and well maintained, pet friendly, non smoking home, very healthy reserve fund, large patio door with access to the balcony where you can watch the sunset or your kids playing in the park. Spacious primary bedroom with walk through closet and direct access to the bathroom. Outdoor pool, tennis courts, plug in parking stall, pool table, library, great gym and plenty of room in the common area for entertaining.
- Bathrooms 1
- Bathrooms (Full) 1
- Bedrooms 2
- Building Type One Level
- Built In 1976
- Condo Fee $520.80 Monthly
- Exterior Brick, Wood Siding
- Floor Space 827 sqft
- Gross Taxes $1,666.00
- Neighbourhood Heritage Park
- Property Type Condominium, Apartment
- Rental Equipment None
- School Division Winnipeg (WPG 1)
- Tax Year 2024
- Total Parking Spaces 1
- Amenities
- Fitness workout facility
- Laundry shared
- Visitor Parking
- Pool Outdoor
- Professional Management
- Racquet courts
- Rec Room/Centre
- Security Entry
- Condo Fee Includes
- Contribution to Reserve Fund
- Insurance-Common Area
- Landscaping/Snow Removal
- Management
- Parking
- Recreation Facility
- Water
- Features
- Air conditioning wall unit
- Balcony - One
- No Smoking Home
- Pool, inground
- Top Floor Unit
- Pet Friendly
- Goods Included
- Window A/C Unit
- Dishwasher
- Refrigerator
- Microwave
- Stove
- Parking Type
- Plug-In
- Outdoor Stall
- Site Influences
- Landscape
- Playground Nearby
- Public Transportation
Rooms
| Level | Type | Dimensions |
|---|---|---|
| Main | Kitchen | 13.7 ft x 10.1 ft |
| Living Room | 12.4 ft x 12.3 ft | |
| Dining Room | 7 ft x 9.1 ft | |
| Four Piece Bath | - | |
| Primary Bedroom | 16.7 ft x 11.1 ft | |
| Bedroom | 13.6 ft x 8.3 ft |


