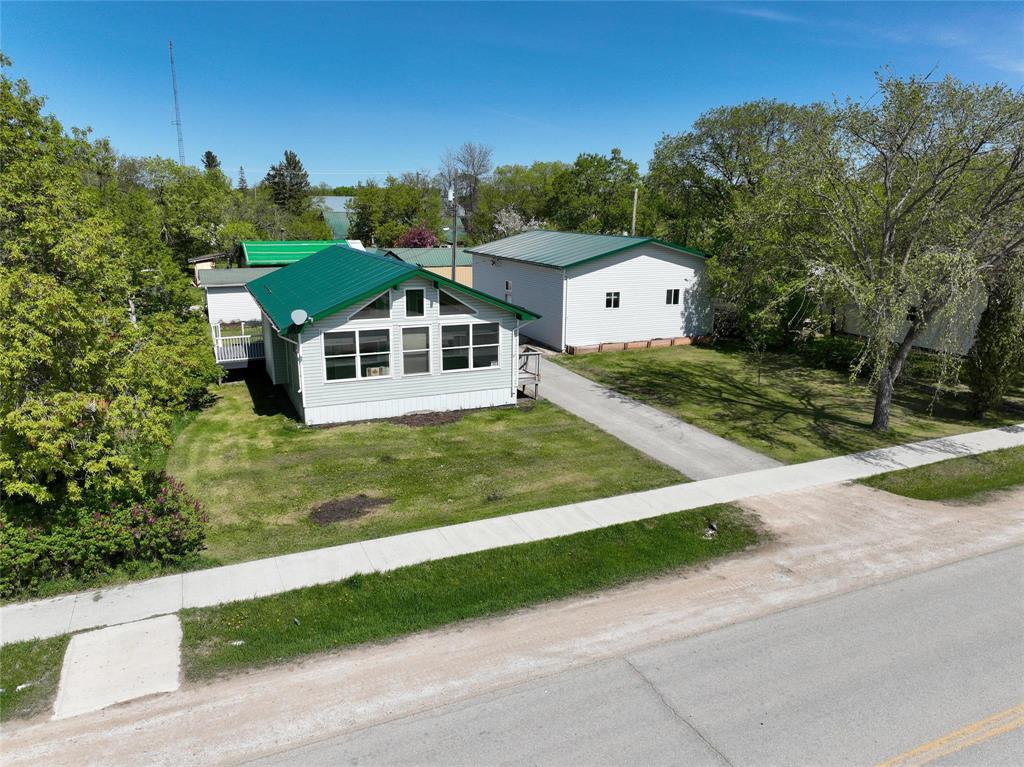Royal LePage - JMB & Assoc.
P.O. Box 1588, Gimli, MB, R0C 1B0

Meticulously Maintained Home in the Heart of Eriksdale!
Discover comfort and functionality in this well-kept 958 sq ft home, built in 2005, offering an open-concept kitchen, living, and dining area. This charming property features 2 spacious bedrooms, a full bathroom, and a convenient laundry room with a secondary entrance.
Enjoy the added living space of an 8’ x 25’ three-season sunroom, complete with insulated walls and energy-efficient double-pane Low-E Argon windows. Step out from the second entrance onto a brand new north-facing deck—perfect for relaxing or entertaining.
Additional features include:
Two RV plugs located on the east side of the home
Durable metal roof and maintenance-free vinyl siding
Paved driveway for easy access and clean curb appeal
A standout highlight is the 32’ x 42’ partially insulated shop, boasting a concrete floor and a 12’ x 16’ overhead door—ideal for hobbies, storage, or a home-based business. There’s also a 12’ x 20’ single-car garage with concrete flooring.
Located just 75 minutes north of Winnipeg along Hwy 6, Eriksdale is a fully serviced community with all the amenities you need.
| Level | Type | Dimensions |
|---|---|---|
| Main | Living Room | 14.2 ft x 15.5 ft |
| Kitchen | 14.3 ft x 15.5 ft | |
| Bedroom | 12.4 ft x 11 ft | |
| Bedroom | 10.6 ft x 9.11 ft | |
| Laundry Room | 9.11 ft x 5.8 ft | |
| Sunroom | 7.5 ft x 25.1 ft | |
| Four Piece Bath | - |