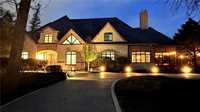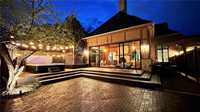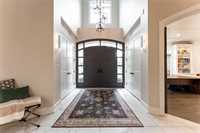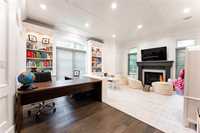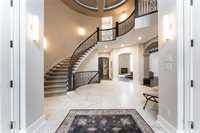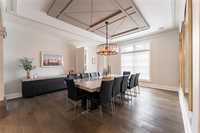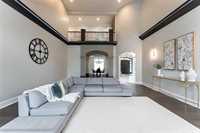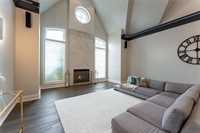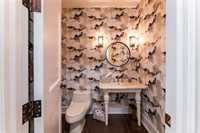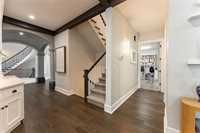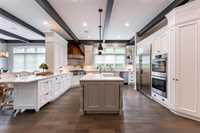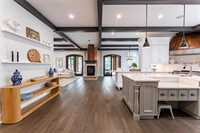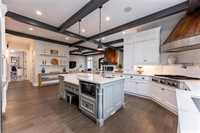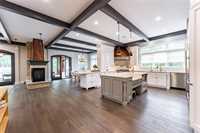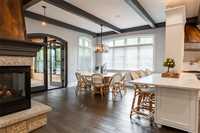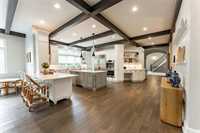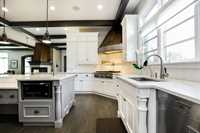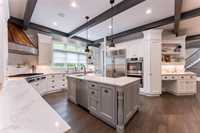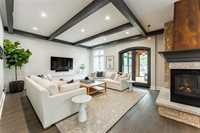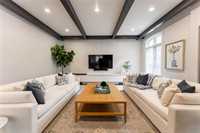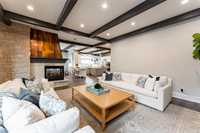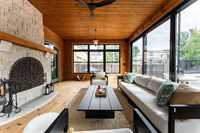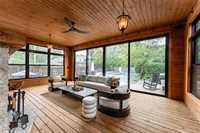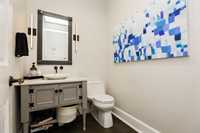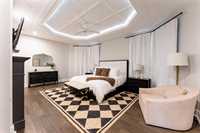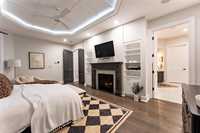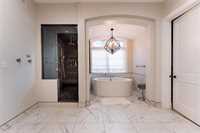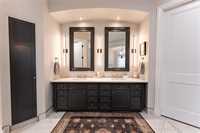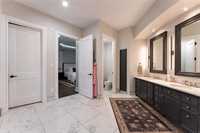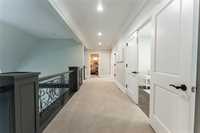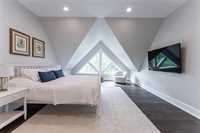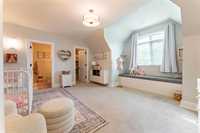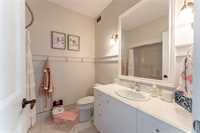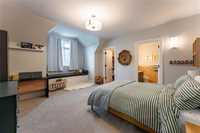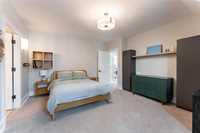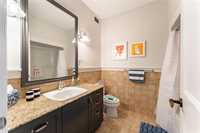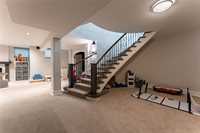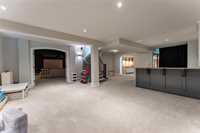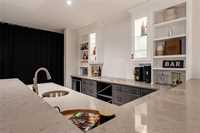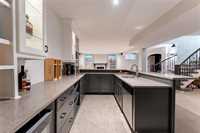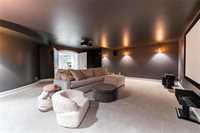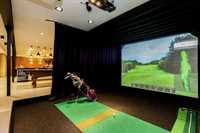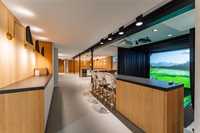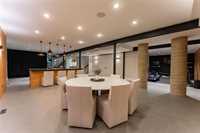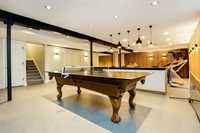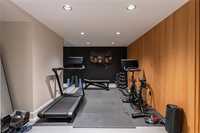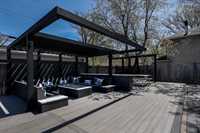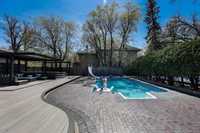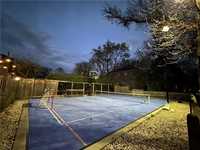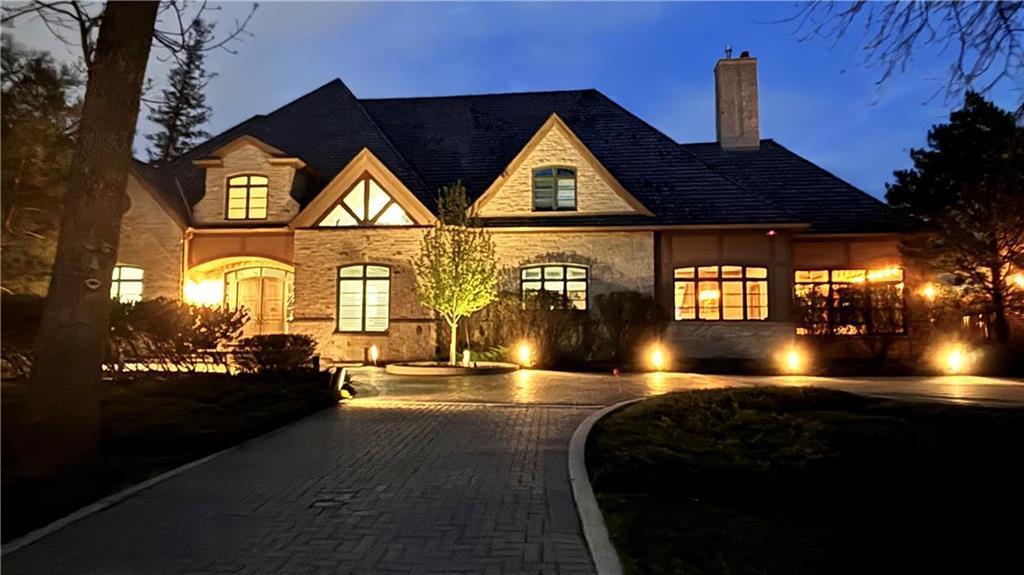
Opportunities like this don’t come often—this is your second chance to secure a remarkable property in Winnipeg’s most sought-after neighbourhood. In Old Tuxedo, this custom-built home, designed by Art Gross in 2005, sits on a rare 200-foot wide lot and offers over 9,000 square feet of functional, well-planned living space. The main level, includes a large kitchen with adjoining dining area, a formal living room, family room, and a main-floor primary suite featuring a private fireplace, walk-in closet, and ensuite bathroom, laundry. A dedicated home office (den) is also located on the main floor. Upstairs, you’ll find three spacious bedrooms, each with its own ensuite bath and walk-in closet, and additional den + laundry. The basement, renovated in 2022, is built for relaxation and activity. It includes a theatre room, a games area, and a new multi-sport simulator, suitable for golf and a variety of other activities. Outdoors include a three-season sunroom, a large in-ground pool, and a multi-sport court. The attached garage accommodates four vehicles. This home offers extensive space, indoor and outdoor recreational amenities, and a layout suited for both everyday living and large-scale entertaining.
- Basement Development Fully Finished
- Bathrooms 7
- Bathrooms (Full) 5
- Bathrooms (Partial) 2
- Bedrooms 5
- Building Type Two Storey
- Built In 2005
- Depth 131.00 ft
- Exterior Stone, Stucco
- Fireplace Double-sided, Heatilator/Fan, Tile Facing
- Fireplace Fuel Gas
- Floor Space 6000 sqft
- Frontage 200.00 ft
- Gross Taxes $34,571.00
- Neighbourhood Tuxedo
- Property Type Residential, Single Family Detached
- Rental Equipment None
- School Division Winnipeg (WPG 1)
- Tax Year 24
- Total Parking Spaces 8
- Features
- Air Conditioning-Central
- High-Efficiency Furnace
- Hot Tub
- Heat recovery ventilator
- Laundry - Second Floor
- Laundry - Main Floor
- Pool, inground
- Sprinkler System-Underground
- Sump Pump
- Sunroom
- Structural wood basement floor
- Goods Included
- Alarm system
- Blinds
- Bar Fridge
- Compactor
- Dryers - Two
- Dishwashers - Two
- Dishwasher
- Refrigerator
- Fridges - Two
- Freezer
- Garage door opener remote(s)
- Microwave
- Stove
- Surveillance System
- TV Wall Mount
- Washers - Two
- Parking Type
- Single Attached
- Triple Attached
- Heated
- Oversized
- Site Influences
- Fenced
- Golf Nearby
- Park/reserve
Rooms
| Level | Type | Dimensions |
|---|---|---|
| Main | Den | 16.5 ft x 22.67 ft |
| Two Piece Bath | - | |
| Living Room | 26.92 ft x 19.67 ft | |
| Dining Room | 18.75 ft x 16.25 ft | |
| Kitchen | 14.58 ft x 17 ft | |
| Family Room | 20.67 ft x 17.25 ft | |
| Mudroom | 11.5 ft x 11.67 ft | |
| Primary Bedroom | 21.25 ft x 15.08 ft | |
| Five Piece Ensuite Bath | - | |
| Laundry Room | 10 ft x 7 ft | |
| Breakfast Nook | 18.08 ft x 14.5 ft | |
| Sunroom | 24 ft x 16 ft | |
| Two Piece Bath | - | |
| Upper | Bedroom | 19.25 ft x 14.5 ft |
| Four Piece Ensuite Bath | - | |
| Den | 19 ft x 14.25 ft | |
| Laundry Room | 10 ft x 6 ft | |
| Bedroom | 17.05 ft x 18.58 ft | |
| Four Piece Ensuite Bath | - | |
| Bedroom | 16.75 ft x 14.25 ft | |
| Four Piece Ensuite Bath | - | |
| Basement | Bedroom | 13 ft x 16.42 ft |
| Home Theatre | 22.75 ft x 24.5 ft | |
| Recreation Room | 40 ft x 53.33 ft | |
| Four Piece Bath | - | |
| Gym | 14.75 ft x 14.42 ft | |
| Utility Room | 18.75 ft x 28.33 ft | |
| Utility Room | 21.42 ft x 21.92 ft |


