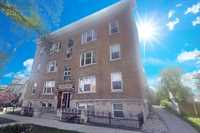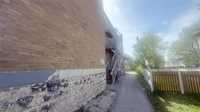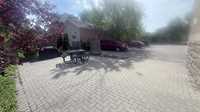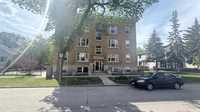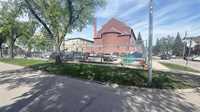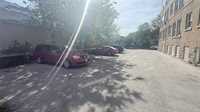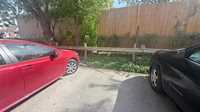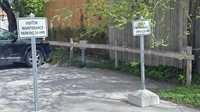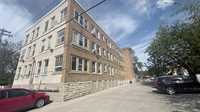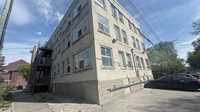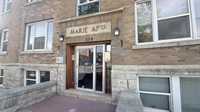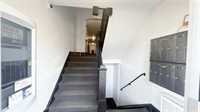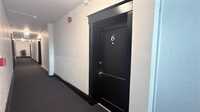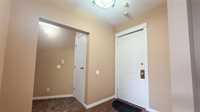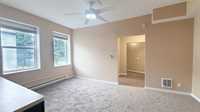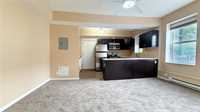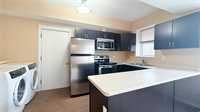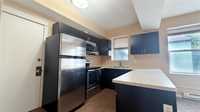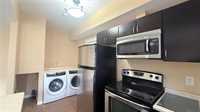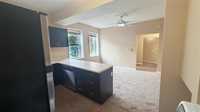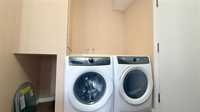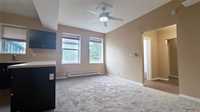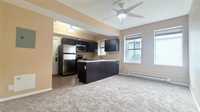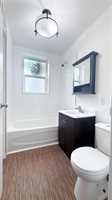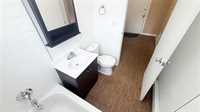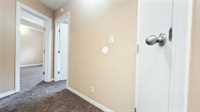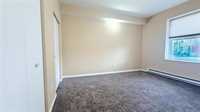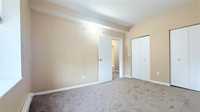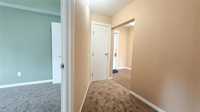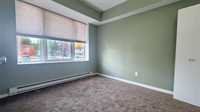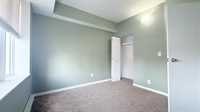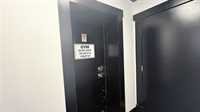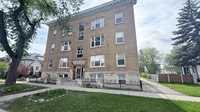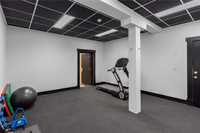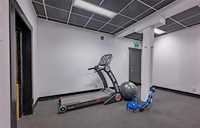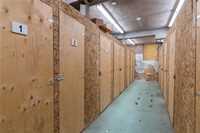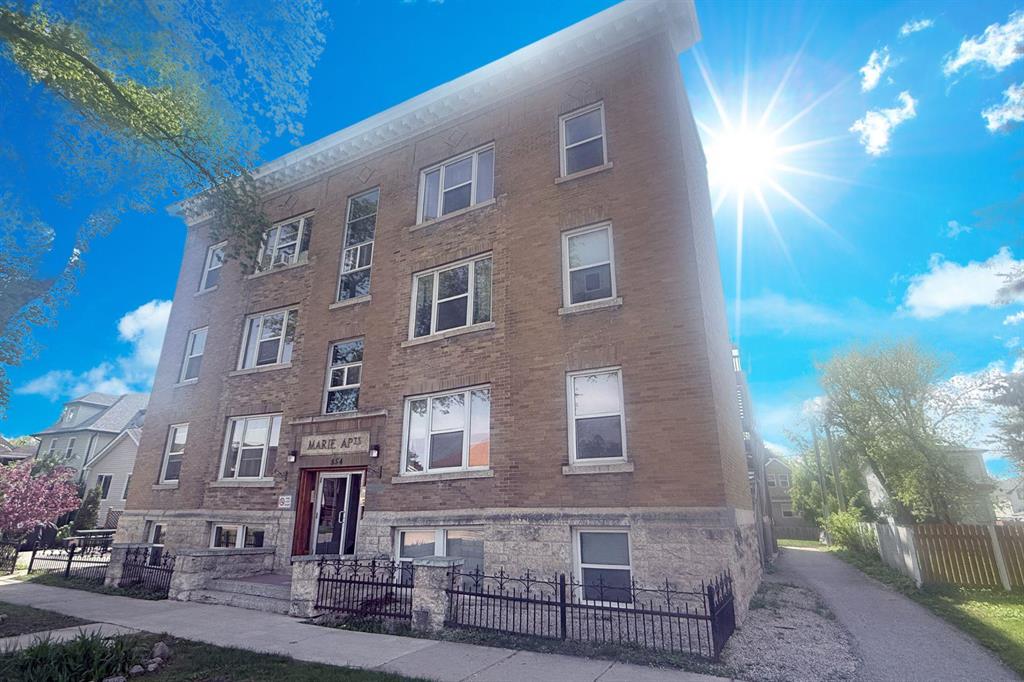
Looking to get in to the housing market & build some equity? Maybe you are downsizing & want a comfortable space close to all conveniences, shopping, transit & more? Or, perhaps looking for a "smart investment"? We think you'll find it here at 6-854 Alverstone, located in Winnipeg's Sargent Park/Polo Park area! At over 700 square feet, this condo packs a lot of punch! It's been fully renovated & boasts an open concept living/dining room, leading to the spacious kitchen complete with ample cabinetry & counter space, stainless appliances and full sized laundry area! Off the living room, you'll enjoy a crispy white 4 pce bathroom. It leads you down the hallway to ample storage closet space, a large primary bedroom with dual closets & second nice sized bedroom. This condo also offers additional storage space, & 1 outdoor parking stall w/electrical outlet. Inside, enjoy a nice workout in the fitness room. Outside, get some fresh air & enjoy the interlocking brick patio & BBQ area! Reasonable condo fees & low taxes, combined with this awesome price point make this condo a slam dunk! Nearby amenities include parks, shopping, Polo Park, schools & more.
- Bathrooms 1
- Bathrooms (Full) 1
- Bedrooms 2
- Building Type One Level
- Built In 1912
- Condo Fee $385.00 Monthly
- Exterior Brick
- Floor Space 738 sqft
- Gross Taxes $1,624.12
- Neighbourhood Polo Park
- Property Type Condominium, Apartment
- Remodelled Completely
- Rental Equipment None
- Tax Year 24
- Total Parking Spaces 1
- Amenities
- Fitness workout facility
- In-Suite Laundry
- Visitor Parking
- Professional Management
- Security Entry
- Condo Fee Includes
- Contribution to Reserve Fund
- Hot Water
- Insurance-Common Area
- Landscaping/Snow Removal
- Management
- Parking
- Recreation Facility
- Water
- Features
- Laundry - Main Floor
- No Smoking Home
- Pet Friendly
- Goods Included
- Blinds
- Dryer
- Dishwasher
- Refrigerator
- Microwave
- Stove
- Washer
- Parking Type
- Plug-In
- Outdoor Stall
- Site Influences
- Back Lane
- Paved Lane
- Park/reserve
- Paved Street
- Playground Nearby
- Shopping Nearby
- Public Transportation
Rooms
| Level | Type | Dimensions |
|---|---|---|
| Main | Living/Dining room | 15.5 ft x 11 ft |
| Kitchen | 8.5 ft x 8 ft | |
| Laundry Room | 4 ft x 7 ft | |
| Four Piece Bath | - | |
| Primary Bedroom | 10 ft x 10.5 ft | |
| Bedroom | 10.5 ft x 13 ft |


