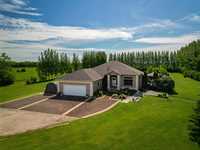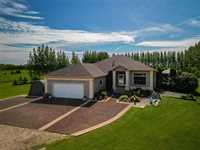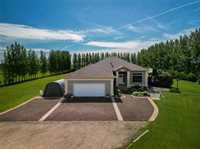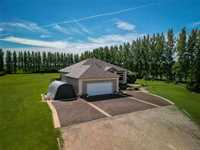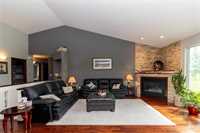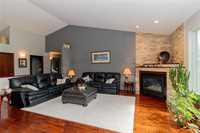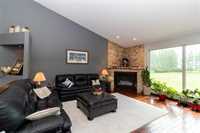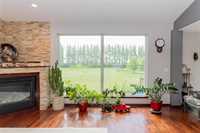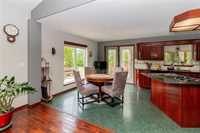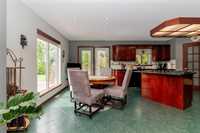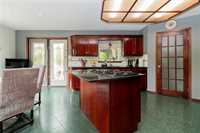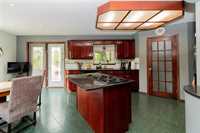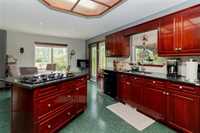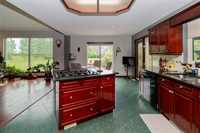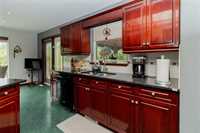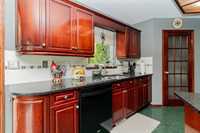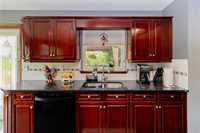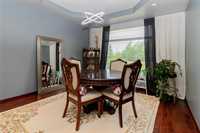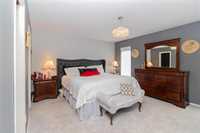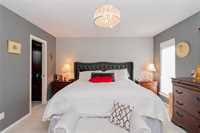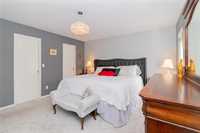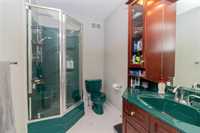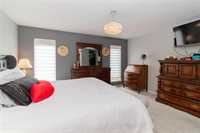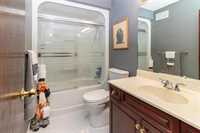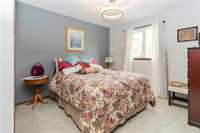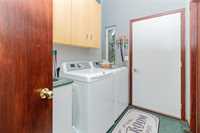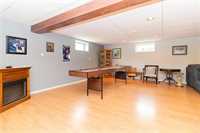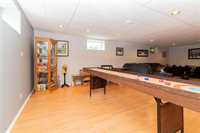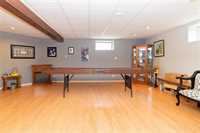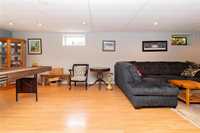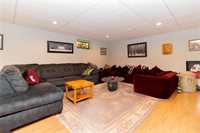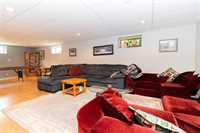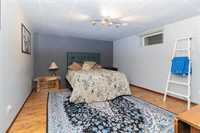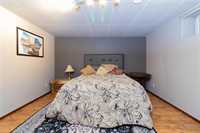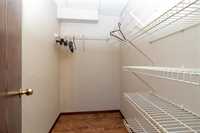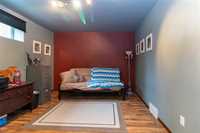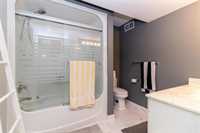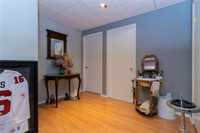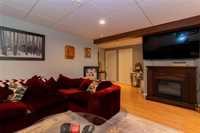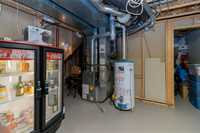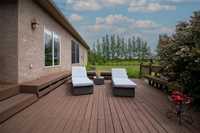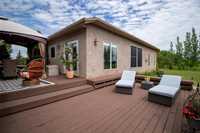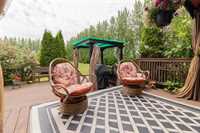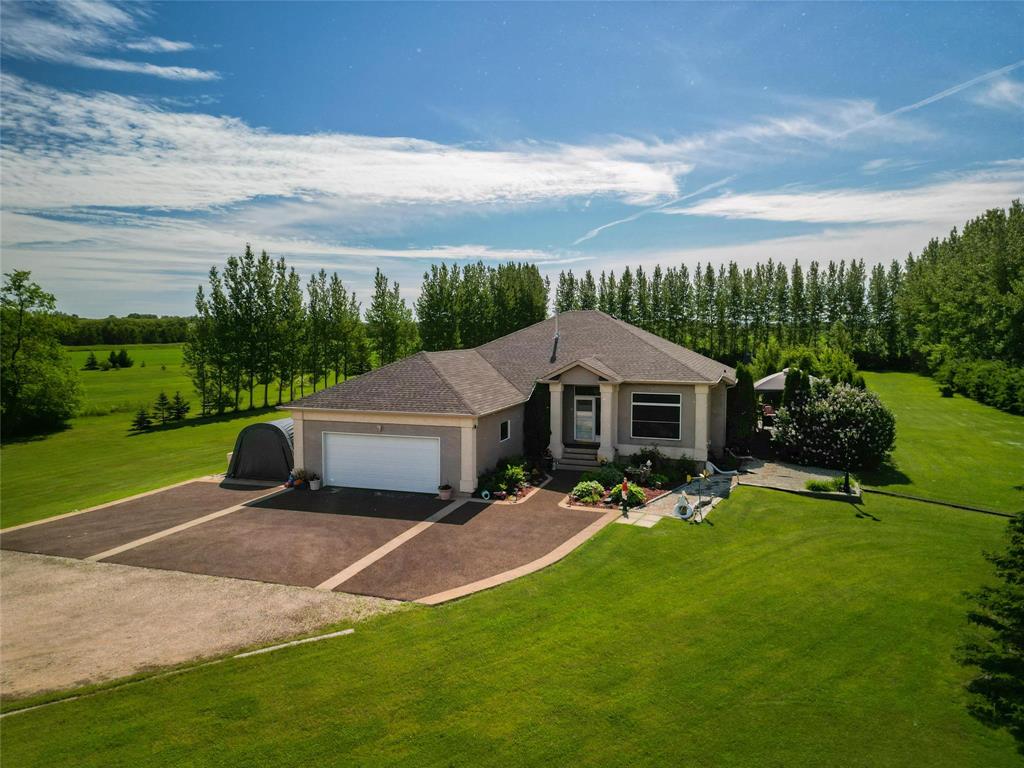
Custom built by Maric on 13 acres. This one owner home has been kept in meticulous shape. Featuring a total of 4 bedrooms and 3 full bathrooms. Open concept Great room with vaulted ceilings and loads of windows for natural light Spacious kitchen with centre island with gas cooktop. Granite counter, under mount sink, corner pantry plus passage to formal Dinning room complete the kitchen. Garden door off the eating area lead you to a private two tier deck.. Main floor laundry area with sink. Private primary bedroom with walk in closet & full ensuite. Fully finished basement has a massive rec room area, large extra bedrooms with walk in closets. There is a utility room with loads of storage space plus direct walk out stairs to the garage. Roof upgrade 2 years ago. Bonus of a dog run on side of garage with own pet door. This is a must see home with country feel but close to the city and town of Birdshill.
- Basement Development Fully Finished
- Bathrooms 3
- Bathrooms (Full) 3
- Bedrooms 4
- Building Type Bungalow
- Built In 1999
- Depth 2,323.00 ft
- Exterior Stucco
- Fireplace Stone
- Fireplace Fuel Gas
- Floor Space 1734 sqft
- Frontage 256.00 ft
- Gross Taxes $4,042.59
- Land Size 13.21 acres
- Neighbourhood East St Paul
- Property Type Residential, Single Family Detached
- Rental Equipment None
- Tax Year 2023
- Parking Type
- Double Attached
- Site Influences
- Flat Site
- Fruit Trees/Shrubs
- Vegetable Garden
Rooms
| Level | Type | Dimensions |
|---|---|---|
| Main | Eat-In Kitchen | 22.8 ft x 9.4 ft |
| Dining Room | 14.4 ft x 12 ft | |
| Great Room | 21.5 ft x 20 ft | |
| Primary Bedroom | 14.11 ft x 13 ft | |
| Bedroom | 10 ft x 9.11 ft | |
| Four Piece Bath | - | |
| Three Piece Ensuite Bath | - | |
| Basement | Recreation Room | 32 ft x 17.2 ft |
| Bedroom | 13.8 ft x 10.9 ft | |
| Bedroom | 15.2 ft x 12.8 ft | |
| Four Piece Bath | - |



