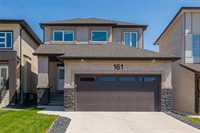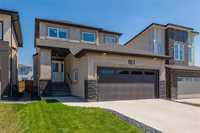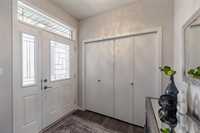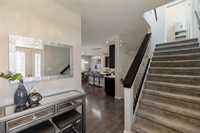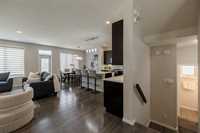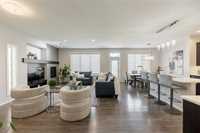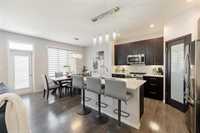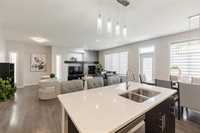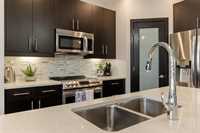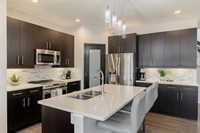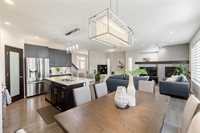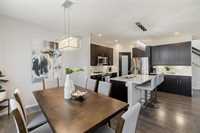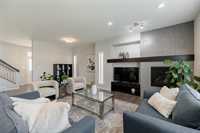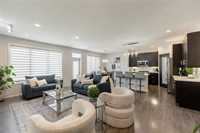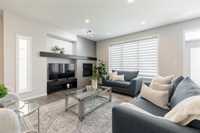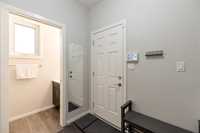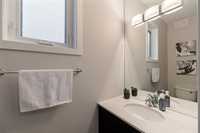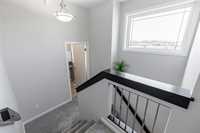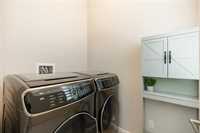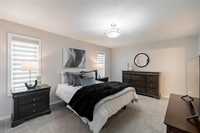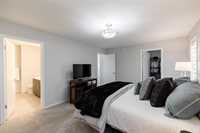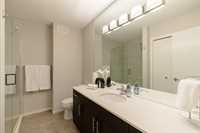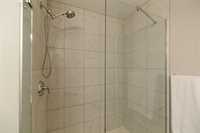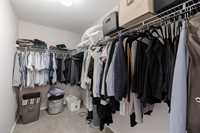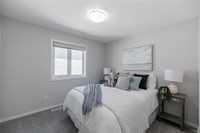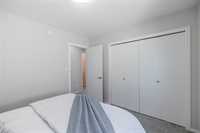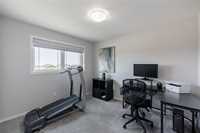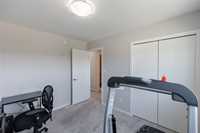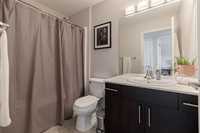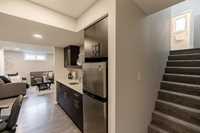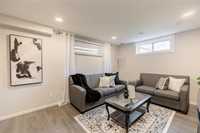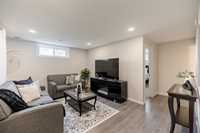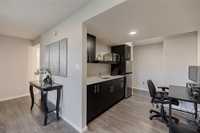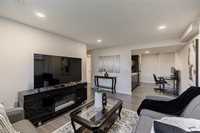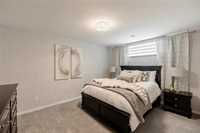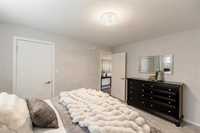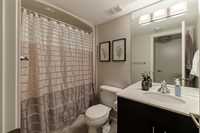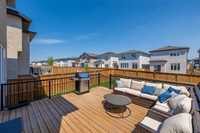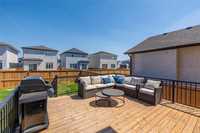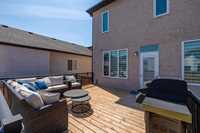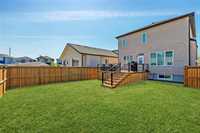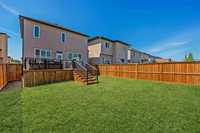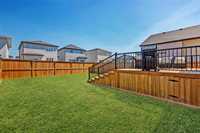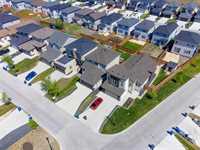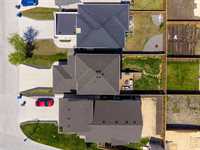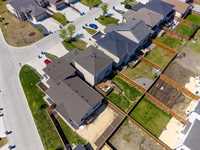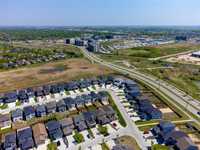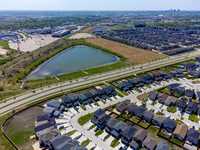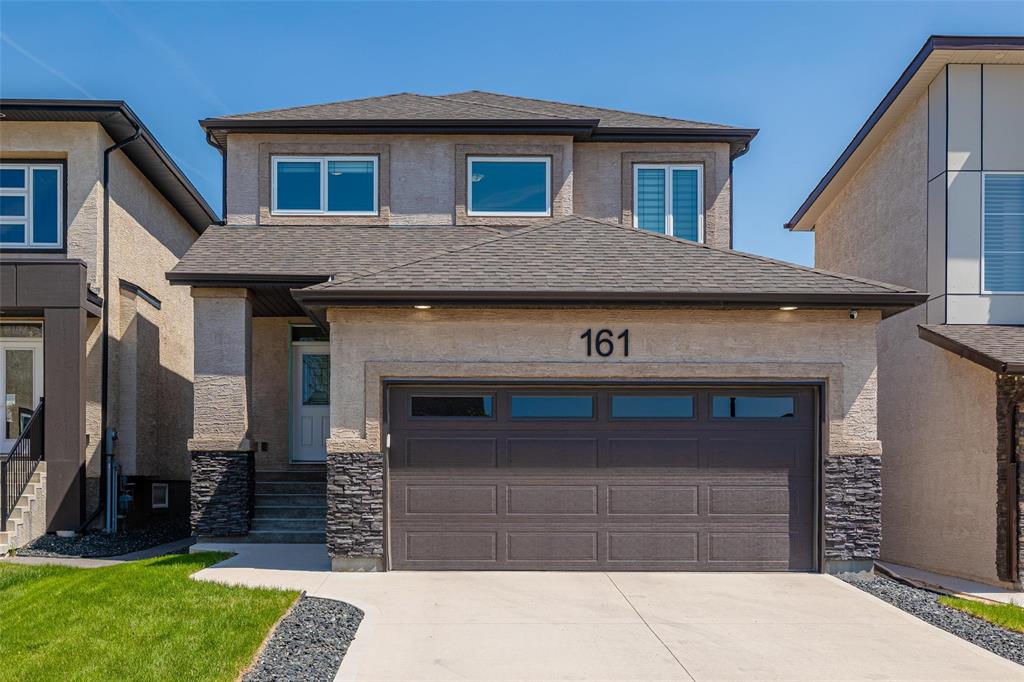
Looking for a NEWER home that keeps up with your busy growing family? This STYLISH, move-in ready 4 bed, 3.5 bath home in Devonshire Village brings the space, layout, and features your growing family needs. With over 1700 sqft across 2 storey's and PROFESSIONALLY FINISHED living space below, this home delivers BIG on functionality without sacrificing personality. Main floor offers 9’ ceilings, laminate flooring, spacious entryway, 2pc bath, and a bright open-concept layout that’s perfect for real-life living. Kitchen is a total standout with quartz countertops, under-cabinet lighting, SS appl, pantry, & island. Off the dining area, patio door leads to a raised deck and fully fenced backyard ready for summer fun, and the living room comes with a gas fireplace. Upstairs has everything where you want it: laundry, 4pc bath, and 3 BR's, incl primary with WIC & 3pc ensuite. Bright basement features an office/flex space area, wet bar/kitchenette, rec room, 4th BR, & 4pc bath. Toss in the dbl attached garage, front drive access, and a location that’s close to parks, trails, schools, shops, & restaurants, you've got a place that doesn't just tick boxes, it raises the bar!
- Basement Development Fully Finished
- Bathrooms 4
- Bathrooms (Full) 3
- Bathrooms (Partial) 1
- Bedrooms 4
- Building Type Two Storey
- Built In 2018
- Depth 114.00 ft
- Exterior Stone, Stucco
- Fireplace Tile Facing
- Fireplace Fuel Gas
- Floor Space 1703 sqft
- Frontage 35.00 ft
- Gross Taxes $5,355.61
- Neighbourhood Devonshire Village
- Property Type Residential, Single Family Detached
- Rental Equipment None
- School Division River East Transcona (WPG 72)
- Tax Year 24
- Total Parking Spaces 6
- Features
- Air Conditioning-Central
- Deck
- Garburator
- High-Efficiency Furnace
- Heat recovery ventilator
- Microwave built in
- No Smoking Home
- Smoke Detectors
- Sump Pump
- Goods Included
- Alarm system
- Blinds
- Dryer
- Dishwasher
- Refrigerator
- Garage door opener
- Garage door opener remote(s)
- Microwave
- Stove
- Window Coverings
- Washer
- Parking Type
- Double Attached
- Site Influences
- Fenced
- Golf Nearby
- Low maintenance landscaped
- Landscaped deck
- Playground Nearby
- Shopping Nearby
- Public Transportation
Rooms
| Level | Type | Dimensions |
|---|---|---|
| Main | Great Room | 13.67 ft x 21 ft |
| Dining Room | 8.83 ft x 11 ft | |
| Kitchen | 12.67 ft x 12 ft | |
| Two Piece Bath | - | |
| Upper | Primary Bedroom | 11.92 ft x 16.92 ft |
| Three Piece Ensuite Bath | - | |
| Bedroom | 9.67 ft x 11.92 ft | |
| Bedroom | 9.67 ft x 11 ft | |
| Four Piece Bath | - | |
| Basement | Recreation Room | 23.17 ft x 11.75 ft |
| Bedroom | 10.92 ft x 14 ft | |
| Four Piece Bath | - |


