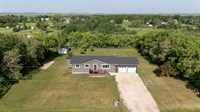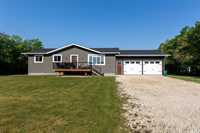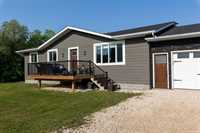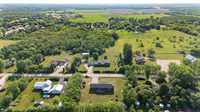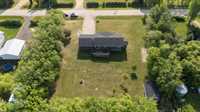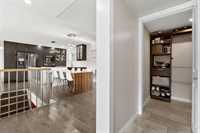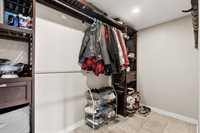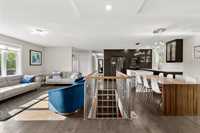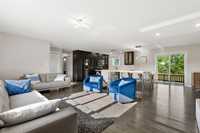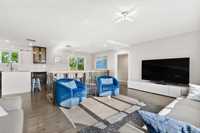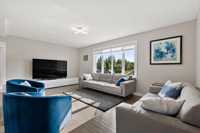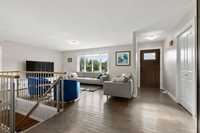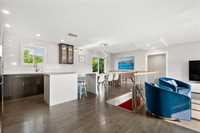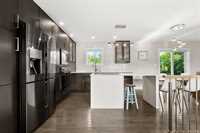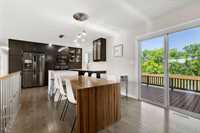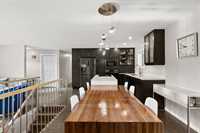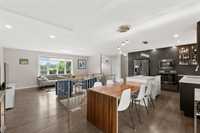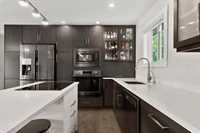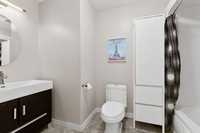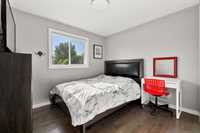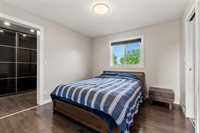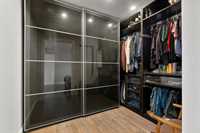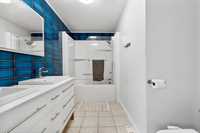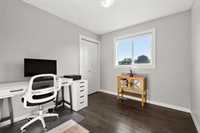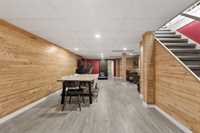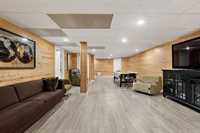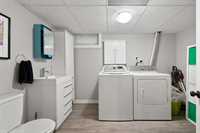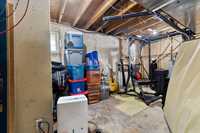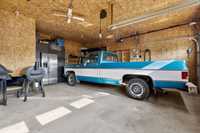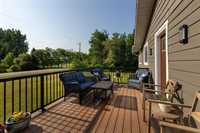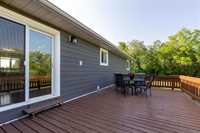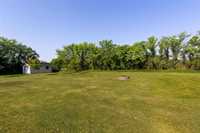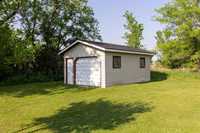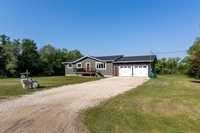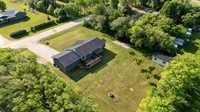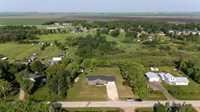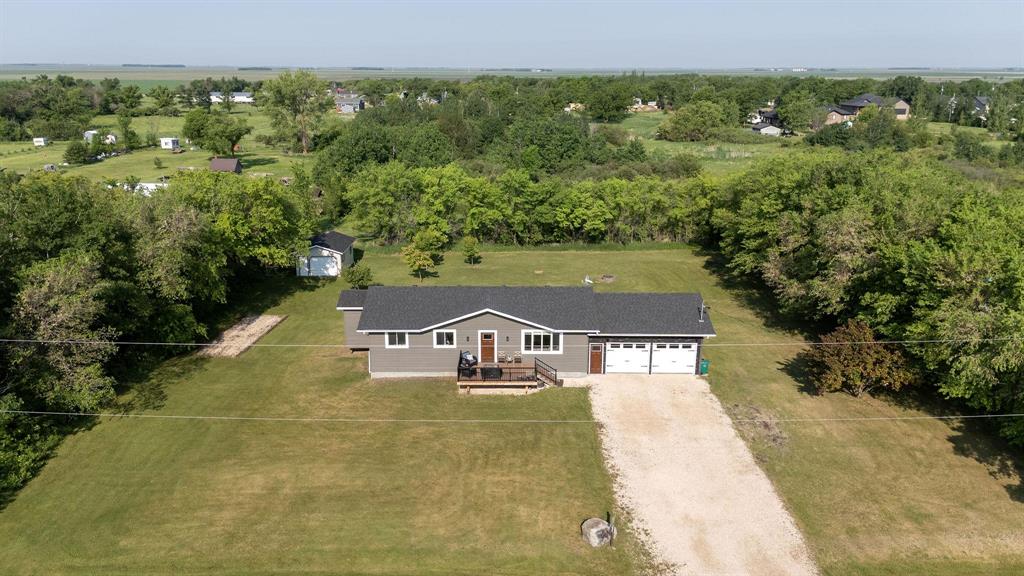
OH June 7 1-3pm: Welcome to this beautiful 4 bedroom, 2.5 bathroom bung located on a quiet no-through road- offering the perfect blend of privacy & convenience with full town services (water & sewer) minutes from all amenities. This turnkey home is ideal for a growing family & showcases top-to-bottom upgrades. They include: a grand foyer with a WIC offering plenty of storage, hardwoods throughout, new kitchen & baths, updated windows, newer shingles, full finished basement offers a massive rec room & a den (can be optional as a 5th bed) completed w/vinyl plank flooring, composite siding w/a welcoming craftsman door, a 24x14 deck overlooking the grand backyard (Lot .79 acres), composite deck in the front adding to the homes curb appeal, an insulated double attached garage (30 amp plug) & an additional single detached garage/shed for extra storage. The primary offers a WIC, a full ensuite w/beautiful tile, glass shower doors & double sinks. The bright open concept kitchen & LR are filled w/natural light showcasing the maple cabinets w/quartz counters, the island w/built-in walnut table & black SS appliances! This home is the full package- style, space, quality & comfort. A true must-see for families!
- Basement Development Fully Finished
- Bathrooms 3
- Bathrooms (Full) 2
- Bathrooms (Partial) 1
- Bedrooms 4
- Building Type Bungalow
- Built In 2003
- Depth 187.00 ft
- Exterior Composite
- Floor Space 1378 sqft
- Frontage 185.00 ft
- Gross Taxes $2,443.54
- Land Size 0.79 acres
- Neighbourhood R17
- Property Type Residential, Single Family Detached
- Remodelled Completely
- Rental Equipment None
- School Division Red River Valley
- Tax Year 2024
- Features
- Air Conditioning-Central
- Cook Top
- Deck
- Dog run fenced in
- High-Efficiency Furnace
- Main floor full bathroom
- Microwave built in
- Oven built in
- Sump Pump
- Goods Included
- Dryer
- Dishwasher
- Refrigerator
- Garage door opener
- Garage door opener remote(s)
- Storage Shed
- Stove
- Window Coverings
- Washer
- Water Softener
- Parking Type
- Double Attached
- Single Detached
- Front Drive Access
- Garage door opener
- Insulated
- Unpaved Driveway
- Site Influences
- Country Residence
- No Through Road
- Private Yard
- Shopping Nearby
- Treed Lot
Rooms
| Level | Type | Dimensions |
|---|---|---|
| Basement | Utility Room | 15.39 ft x 11.93 ft |
| Recreation Room | 34.98 ft x 15.17 ft | |
| Two Piece Bath | 7.97 ft x 10.82 ft | |
| Bedroom | 8.95 ft x 12.8 ft | |
| Den | 8.12 ft x 11.66 ft | |
| Main | Eat-In Kitchen | 20.76 ft x 12.42 ft |
| Living Room | 11.93 ft x 18.44 ft | |
| Foyer | 3.46 ft x 17.87 ft | |
| Four Piece Bath | 6.03 ft x 10.45 ft | |
| Primary Bedroom | 10.43 ft x 11.79 ft | |
| Five Piece Ensuite Bath | 10.22 ft x 5.41 ft | |
| Walk-in Closet | 6.85 ft x 9 ft | |
| Bedroom | 9.43 ft x 10.41 ft | |
| Bedroom | 8.9 ft x 9.43 ft | |
| Walk-in Closet | 9.53 ft x 4.93 ft |


