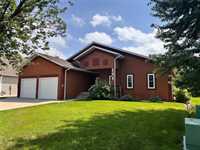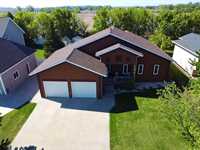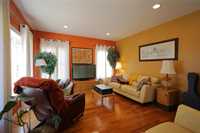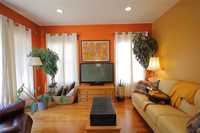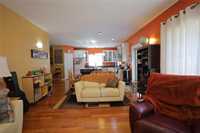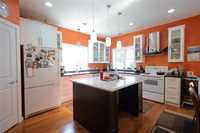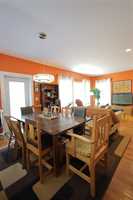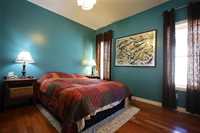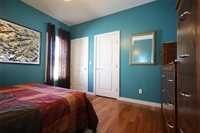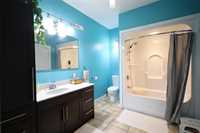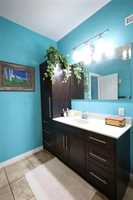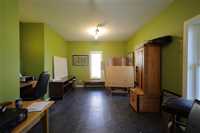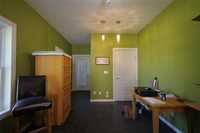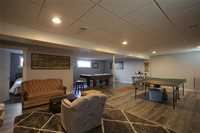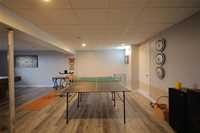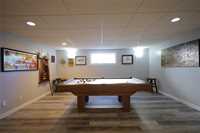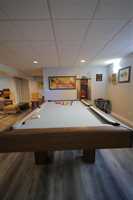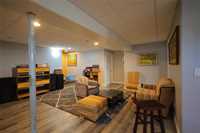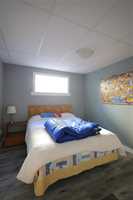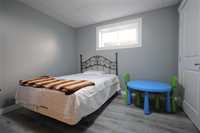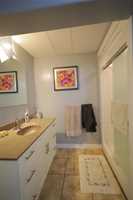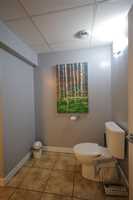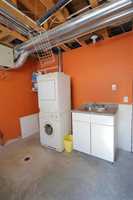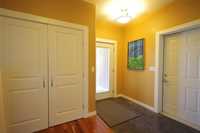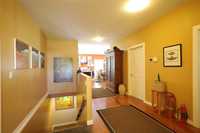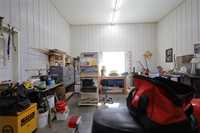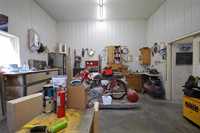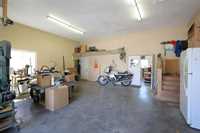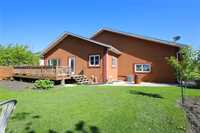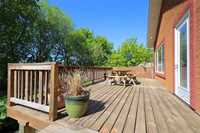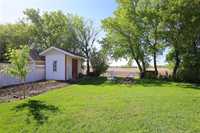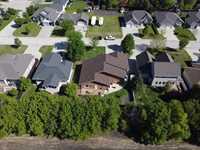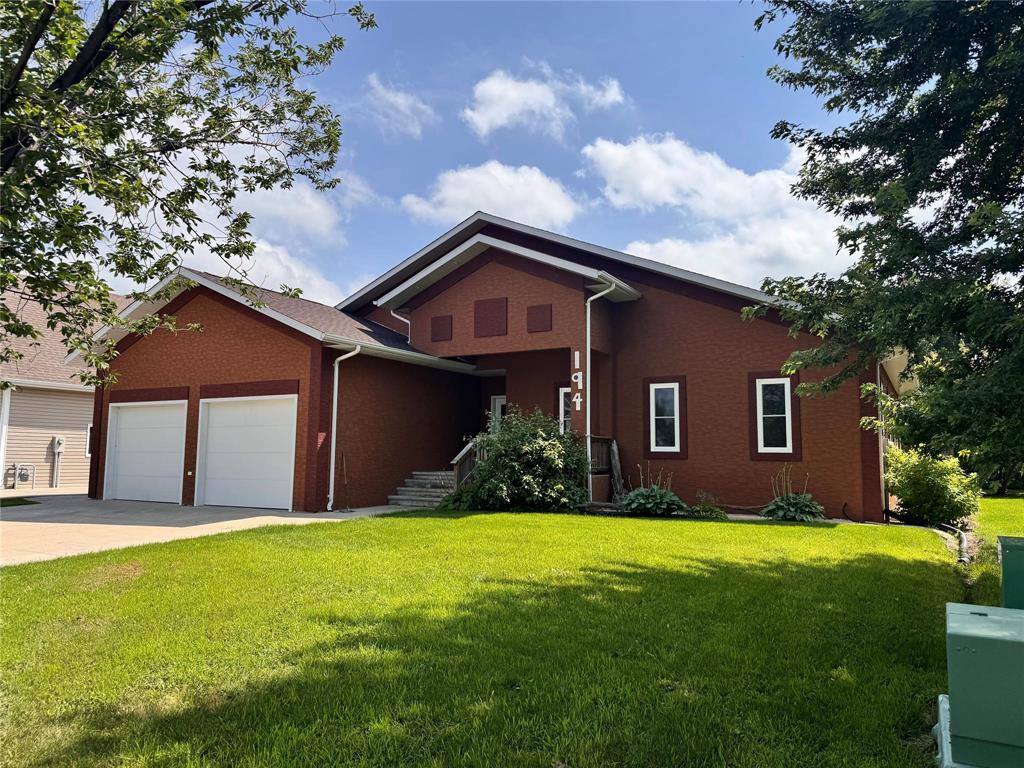
This beautifully crafted home blends comfort and quality, offering an inviting space with exceptional attention to detail. A grand front entrance with a charming verandah leads to a spacious foyer. The versatile front room, featuring a separate entrance, is perfect for a second main floor bedroom, guest suite, home office, salon, or retail space. Inside, rich hardwood floors add warmth, complementing a modern kitchen equipped with soft-close cabinets. A Jack-and-Jill bathroom boasts a luxurious Jacuzzi tub, ensuring convenience and relaxation. The newly renovated, floor-heated basement offers additional comfort, with an optional pool table to enhance entertainment possibilities. Foundation and floor are concrete with pressure treated wood walls. A spacious 26x30 garage and a 21x16 workshop, both with heated floors, provide ample space for your interests from anything from virtual golf to quilting. Outside, a thoughtfully designed deck, garden, and fire pit frame breathtaking prairie views—an idyllic setting for unwinding or hosting guests. Designed for both beauty and practicality, this move-in-ready home promises a lifestyle of comfort in a location you’ll love.
- Basement Development Fully Finished
- Bathrooms 2
- Bathrooms (Full) 2
- Bedrooms 4
- Building Type Bungalow
- Built In 2008
- Depth 123.00 ft
- Exterior Stucco
- Floor Space 1398 sqft
- Frontage 70.00 ft
- Gross Taxes $5,182.24
- Neighbourhood R35
- Property Type Residential, Single Family Detached
- Rental Equipment None
- School Division Border Land
- Tax Year 2025
- Features
- Air Conditioning-Central
- Deck
- Jetted Tub
- Sump Pump
- Vacuum roughed-in
- Goods Included
- Dryer
- Dishwasher
- Refrigerator
- Garage door opener
- Garage door opener remote(s)
- Storage Shed
- Vacuum built-in
- Window Coverings
- Washer
- Parking Type
- Double Attached
- Garage door opener
- Heated
- Insulated garage door
- Insulated
- Oversized
- Workshop
- Site Influences
- Vegetable Garden
- Paved Street
- Private Yard
- View
Rooms
| Level | Type | Dimensions |
|---|---|---|
| Main | Living Room | 11.33 ft x 13.83 ft |
| Kitchen | 9.33 ft x 12.75 ft | |
| Primary Bedroom | 12.67 ft x 11.75 ft | |
| Bedroom | 11.67 ft x 21 ft | |
| Four Piece Bath | 8.17 ft x 10.75 ft | |
| Dining Room | 10 ft x 13.75 ft | |
| Workshop | 21 ft x 16 ft | |
| Basement | Bedroom | 10.25 ft x 10.25 ft |
| Four Piece Bath | 11 ft x 8.08 ft | |
| Recreation Room | 17 ft x 10 ft | |
| Bedroom | 10.25 ft x 9.5 ft |



