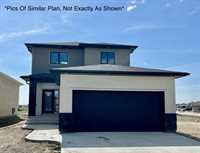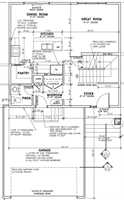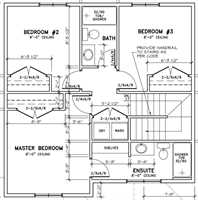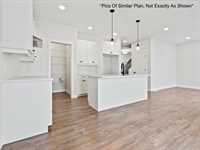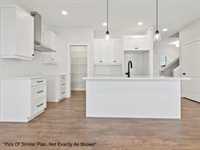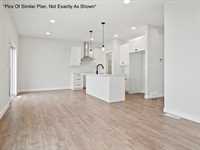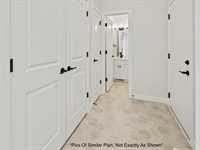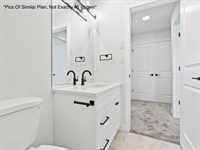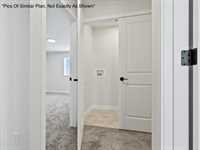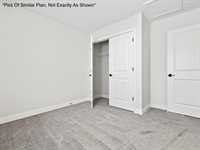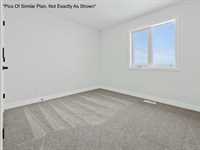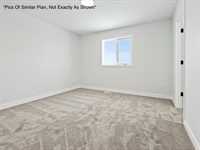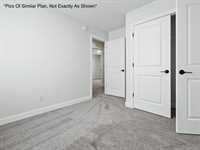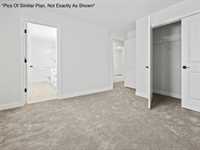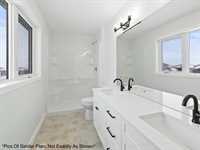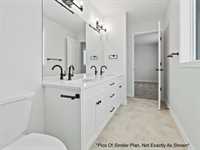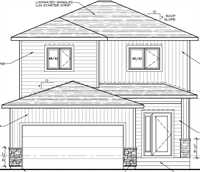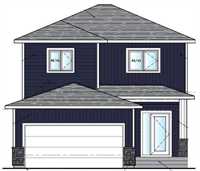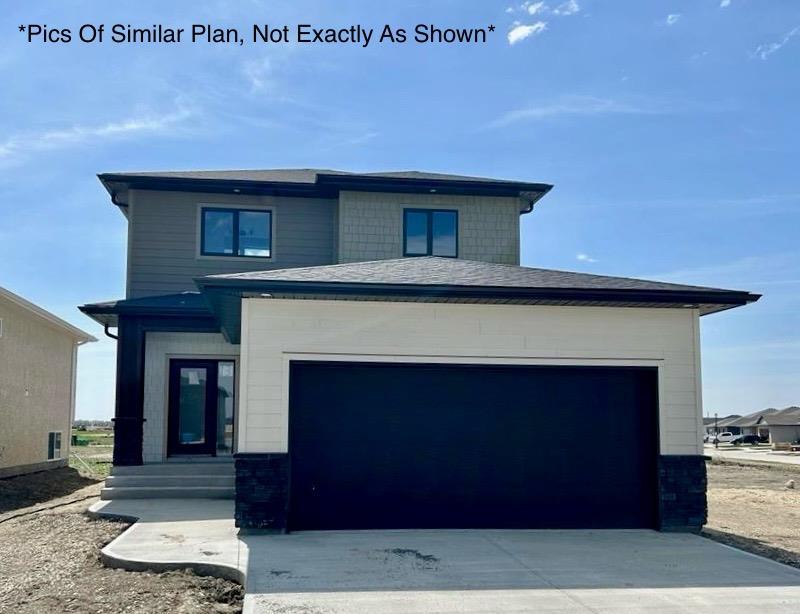
Welcome to 42 Stony Lane in Stony Mountain MB! This 1411 SqFt 2-storey home is situated on a large pie lot, on a quiet street & built by Connection Homes! As you enter, you are greeted by a large front foyer w/ample coat closets, a 2-pc powder room & access to the attached garage! The main floor has a lovely open concept floor plan w/large custom kitchen, dining area w/patio door to the backyard & a large living room, which are all perfect for the growing family & entertaining! The kitchen boasts a large island, custom cabinetry w/soft-close hardware, an abundance of cabinet space, quartz counters & a walk-in food storage pantry. The main floor features 9ft ceilings, LED potlights, durable laminate flooring & much more! Upstairs you will find the 2nd floor laundry, a full 4-pc bath & 3 large bedrooms incl the master bedroom w/full ensuite bath! The price includes concrete driveway, new home warranty, central air, & more! Call today for more info!
- Bathrooms 4
- Bathrooms (Full) 2
- Bathrooms (Partial) 2
- Bedrooms 3
- Building Type Two Storey
- Built In 2026
- Exterior Other-Remarks, Stone, Stucco
- Floor Space 1411 sqft
- Neighbourhood Stony Mountain
- Property Type Residential, Single Family Detached
- Rental Equipment None
- School Division Interlake
- Tax Year 2024
- Features
- Air Conditioning-Central
- Central Exhaust
- Exterior walls, 2x6"
- Hood Fan
- High-Efficiency Furnace
- Heat recovery ventilator
- Laundry - Second Floor
- Smoke Detectors
- Sump Pump
- Parking Type
- Double Attached
- Site Influences
- Cul-De-Sac
- No Back Lane
- No Through Road
- Paved Street
Rooms
| Level | Type | Dimensions |
|---|---|---|
| Main | Two Piece Bath | - |
| Kitchen | 8.7 ft x 12.6 ft | |
| Dining Room | 8.2 ft x 12.6 ft | |
| Living Room | 11.7 ft x 12.5 ft | |
| Two Piece Bath | - | |
| Mudroom | - | |
| Upper | Three Piece Ensuite Bath | - |
| Four Piece Bath | - | |
| Laundry Room | - | |
| Bedroom | 10.35 ft x 9.6 ft | |
| Bedroom | 10.35 ft x 9.6 ft | |
| Primary Bedroom | 11.9 ft x 11.8 ft |


