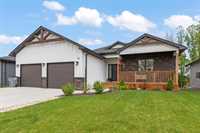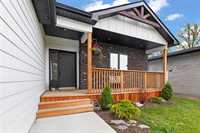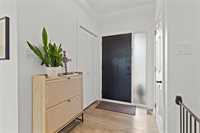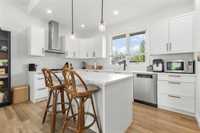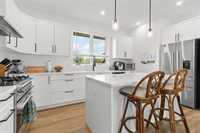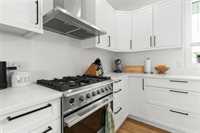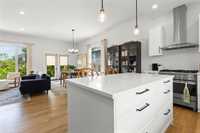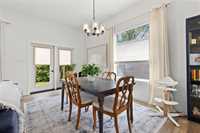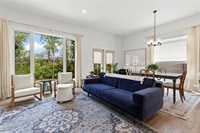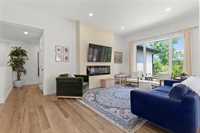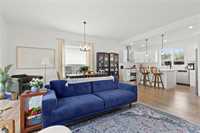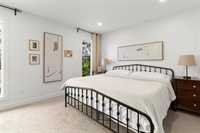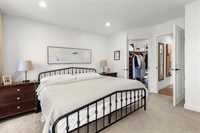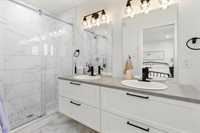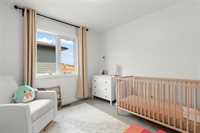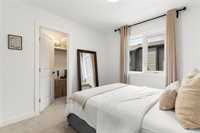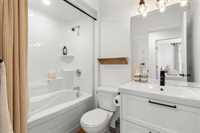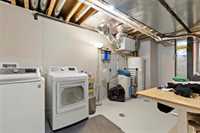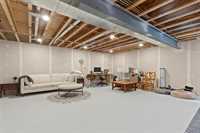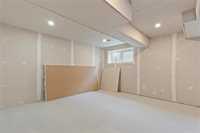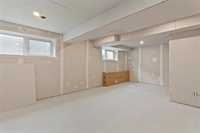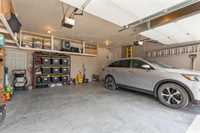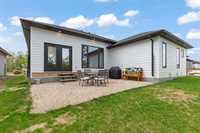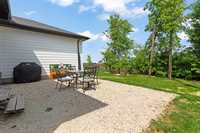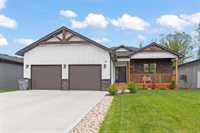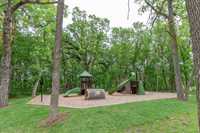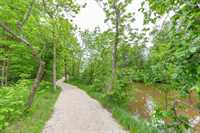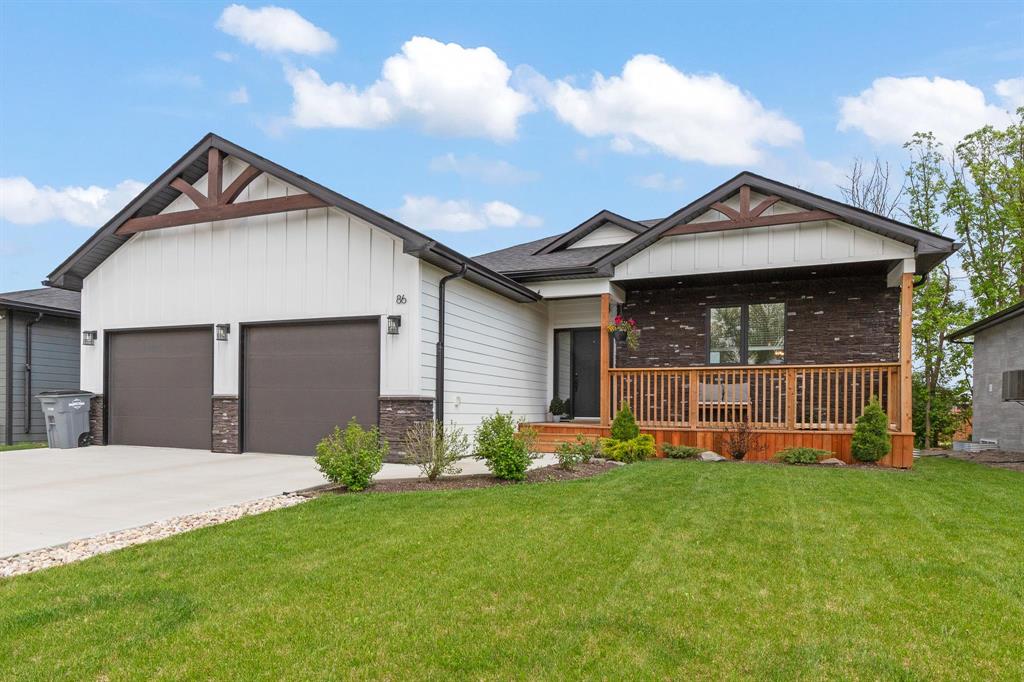
Tucked beneath mature oaks and backing onto greenspace, this exceptional home blends timeless curb appeal with modern elegance. Just steps from a playground and scenic river trails, it welcomes you with a charming front veranda and a bright, airy great room featuring 10' ceilings and a cozy fireplace. The sleek white kitchen shines with quartz countertops and premium Miele and Fisher & Paykel appliances. The spacious primary suite offers a walk-in closet and spa-like ensuite with double vanity and tiled walk-in shower. Two additional bedrooms and a stylish 4-piece bath complete the main floor. With a partially finished ICF basement, insulated garage, composite siding, central air, water softener, filtration system, and BBQ gas line, this home delivers upscale living in a picturesque, family-friendly setting.
- Basement Development Insulated
- Bathrooms 2
- Bathrooms (Full) 2
- Bedrooms 3
- Building Type Bungalow
- Built In 2022
- Depth 125.00 ft
- Exterior Composite, Stone
- Fireplace Insert
- Fireplace Fuel Electric
- Floor Space 1457 sqft
- Frontage 60.00 ft
- Gross Taxes $4,844.25
- Neighbourhood R06
- Property Type Residential, Single Family Detached
- Rental Equipment None
- School Division Seine River
- Tax Year 2024
- Features
- Air Conditioning-Central
- Heat recovery ventilator
- Sump Pump
- Goods Included
- Dryer
- Dishwasher
- Refrigerator
- Garage door opener
- Garage door opener remote(s)
- Stove
- Window Coverings
- Washer
- Water Softener
- Parking Type
- Double Attached
- Insulated
- Site Influences
- Playground Nearby
Rooms
| Level | Type | Dimensions |
|---|---|---|
| Main | Kitchen | 13.67 ft x 8.33 ft |
| Dining Room | 15.42 ft x 9.33 ft | |
| Living Room | 15.42 ft x 13 ft | |
| Primary Bedroom | 11.92 ft x 13.67 ft | |
| Walk-in Closet | - | |
| Four Piece Ensuite Bath | - | |
| Four Piece Bath | - | |
| Bedroom | 9.92 ft x 9.92 ft | |
| Bedroom | 9.92 ft x 9.92 ft |


