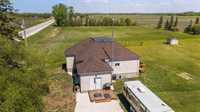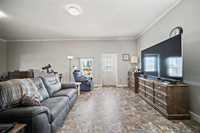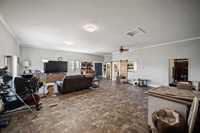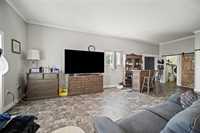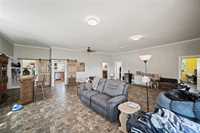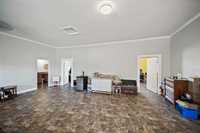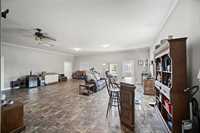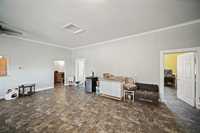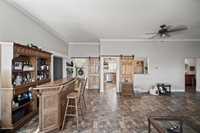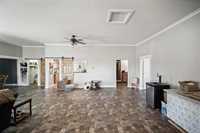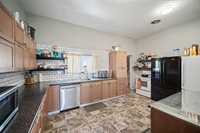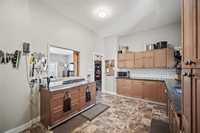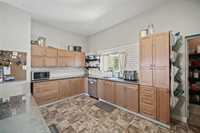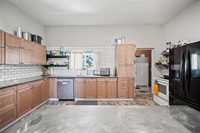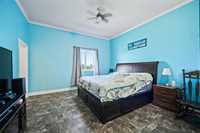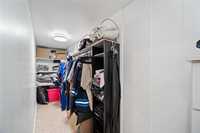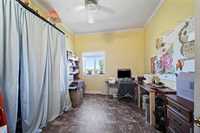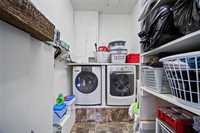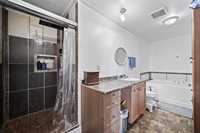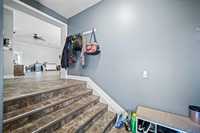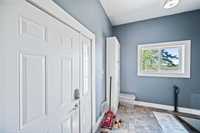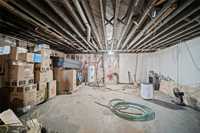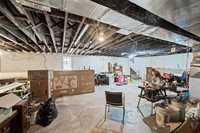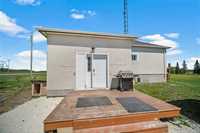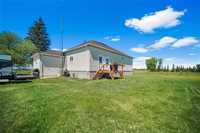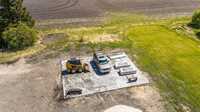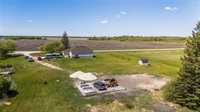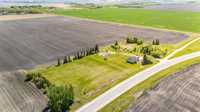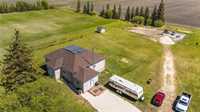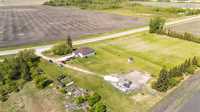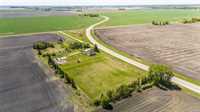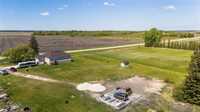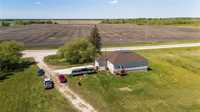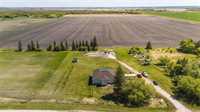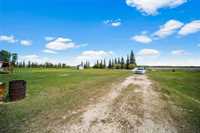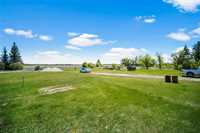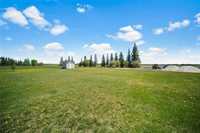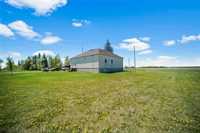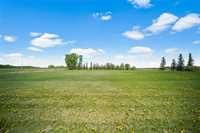
Showings start Tuesday May 27th. Offers as received. Looking for a place to call home outside the city? Look no further than this country oasis! Offers as received, skip the bidding war! This property is sitting on just over 4 acres, waiting for your touches to call it home! What used to be a community hall has been turned into a spectacular home with a wide open floor plan, featuring soaring ceilings throughout. There will be a 20' x 50' steel frame shop/garage with tin siding and roof, built around mid to end of July featuring two garage doors (one front and one rear), and a man door, with all required permits that will be closed upon shop being built/agreed upon possession date. The options to continue modelling this place into your dream home are endless, with a basement awaiting your finishing touches. Located just outside of Beausejour that offers amazing schools, and community. An even shorter ride to Mars Sandhills Golf Course, and all the other outdoor activities you can think of winter or summer! Some newer upgrades include a newer roof, attic insulation, ceilings, walls, flooring, paint, kitchen, bathroom, furnace, and front porch. Got questions? Call today to book your showing now!
- Basement Development Unfinished
- Bathrooms 1
- Bathrooms (Full) 1
- Bedrooms 2
- Building Type Bungalow
- Built In 1940
- Exterior Stucco
- Floor Space 2045 sqft
- Gross Taxes $1,635.23
- Land Size 4.15 acres
- Neighbourhood R03
- Property Type Residential, Single Family Detached
- Remodelled Bathroom, Flooring, Insulation, Kitchen
- Rental Equipment None
- School Division Sunrise
- Tax Year 21
- Features
- Jetted Tub
- Laundry - Main Floor
- No Smoking Home
- Sump Pump
- Goods Included
- Blinds
- Dryer
- Dishwasher
- Refrigerator
- Microwave
- Stove
- TV Wall Mount
- Window Coverings
- Washer
- Parking Type
- Front Drive Access
- Site Influences
- Country Residence
- Flat Site
- Golf Nearby
Rooms
| Level | Type | Dimensions |
|---|---|---|
| Main | Living Room | 27.75 ft x 13.67 ft |
| Dining Room | 20.75 ft x 11.67 ft | |
| Kitchen | 17.17 ft x 10.75 ft | |
| Primary Bedroom | 14.25 ft x 13.92 ft | |
| Bedroom | 14.25 ft x 11 ft | |
| Four Piece Bath | - | |
| Laundry Room | 6.25 ft x 8.5 ft | |
| Basement | Recreation Room | 42.33 ft x 36.42 ft |
| Storage Room | 20.83 ft x 13.42 ft |


