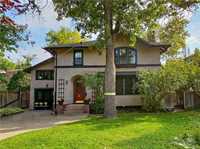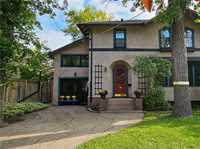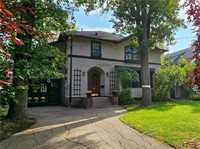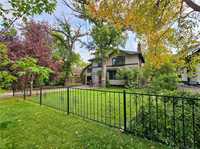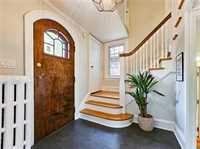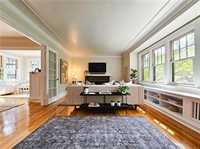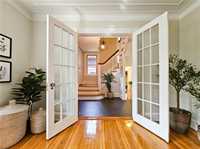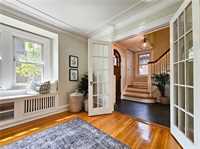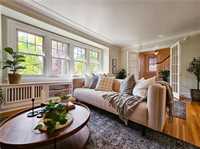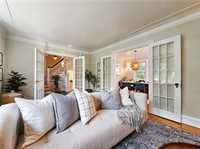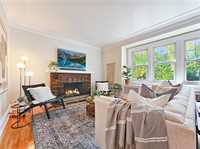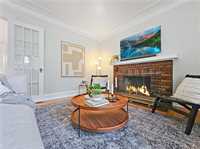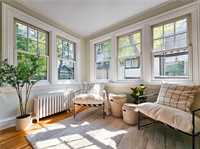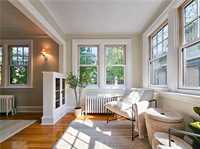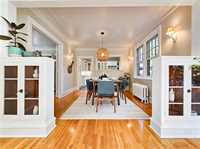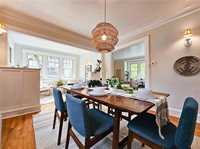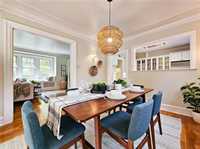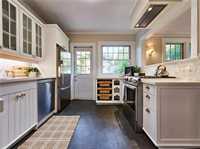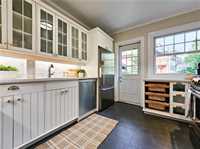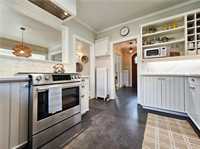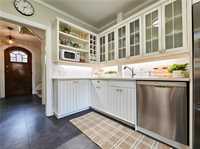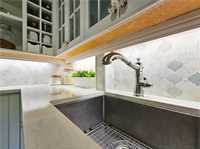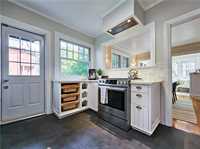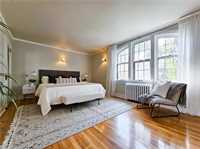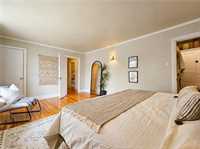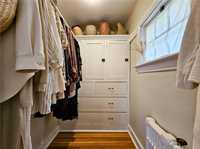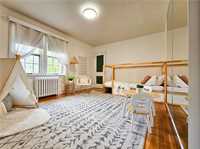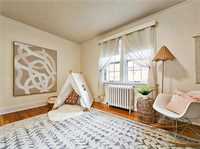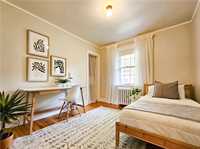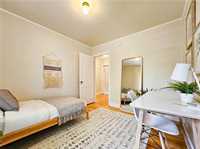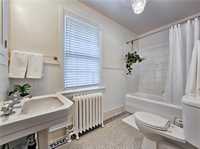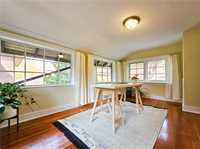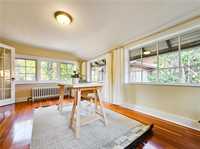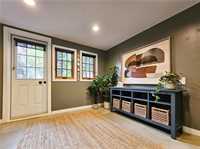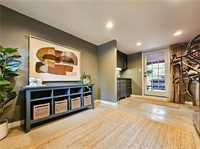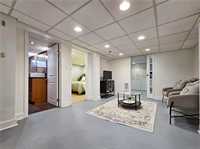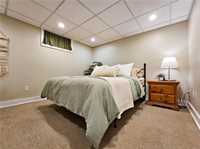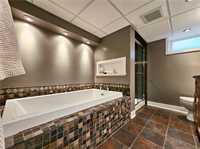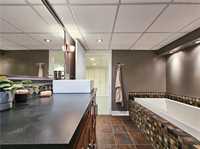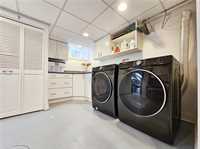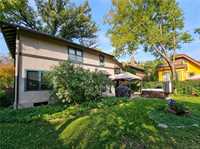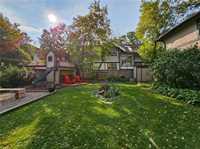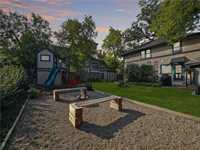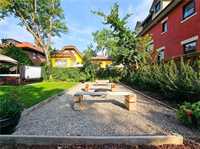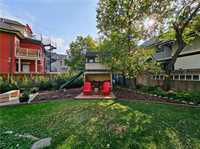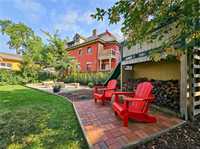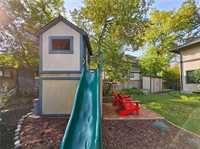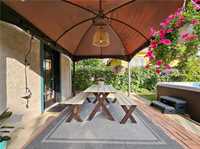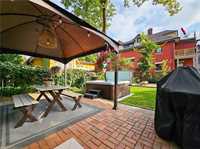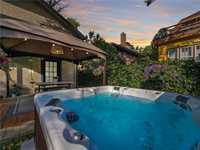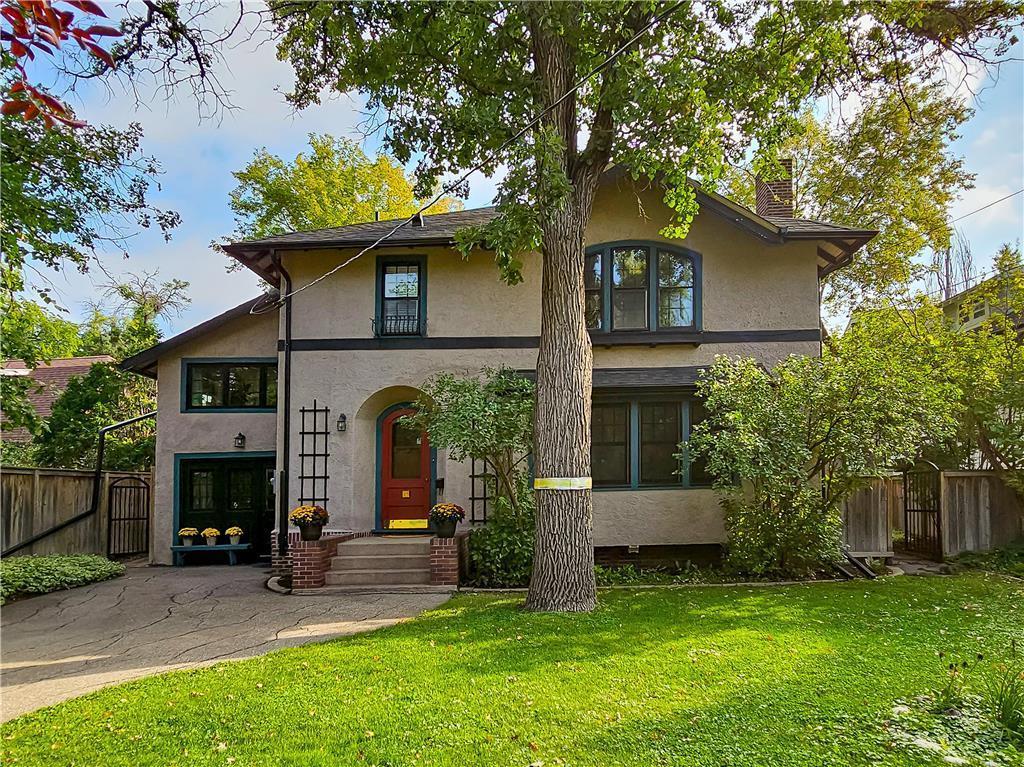
Offers as received. Pls leave open for 24 hours. There are so many reasons to fall in love w/ this home in Armstrong's Point! Starting w/ its charming curb appeal, curved front door & character details throughout. A convenient, central location in a beautiful, established area w/ tree canopy & quick access to the river, paths & playgrounds. Inside this home it's love at first sight! French doors leading you through the bright & spacious LR, w/ a sunny, built in window seat, wood burning FP, & nice flow between rooms. Bright, spacious DR connects to the inviting sunroom space - great for a home office, play space or extra family room. Updated kitchen ('16) offers quartz, SS appliances, gas range, new hood fan w/ country charm & beautiful accents. Main flr complete with massive heated mudroom! Upstairs enjoy 4 oversized bdrms, updated bath w/ original Italian tile & generous closet space. Finished bsmnt ('07) w/ pantry, rec space, huge bdrm, spa bathroom w/ large jetted tub + heated flrs, laundry & storage. Backyard is a summer escape incl an awesome patio, newer hot tub, firepit, playhouse, flowerbeds, shed & more! Updates: shingles/eaves '20, copper wiring, 200 amp '21, high eff boiler '00 & more!
- Basement Development Fully Finished
- Bathrooms 2
- Bathrooms (Full) 2
- Bedrooms 5
- Building Type Two Storey
- Built In 1923
- Exterior Stucco
- Fireplace Brick Facing
- Fireplace Fuel Wood
- Floor Space 2006 sqft
- Gross Taxes $7,484.14
- Neighbourhood Armstrong's Point
- Property Type Residential, Single Family Detached
- Remodelled Basement, Bathroom, Electrical, Furnace, Kitchen, Other remarks
- Rental Equipment None
- Tax Year 24
- Total Parking Spaces 3
- Features
- Hood Fan
- High-Efficiency Furnace
- Jetted Tub
- No Smoking Home
- Patio
- Smoke Detectors
- Sump Pump
- Goods Included
- Alarm system
- Blinds
- Dryers - Two
- Dishwasher
- Refrigerator
- Microwave
- Play structure
- Storage Shed
- Stove
- TV Wall Mount
- Washer
- Parking Type
- Front Drive Access
- Parking Pad
- Plug-In
- Paved Driveway
- Site Influences
- Fenced
- Landscaped patio
- No Back Lane
- Paved Street
- Playground Nearby
- Private Yard
- Shopping Nearby
- Public Transportation
Rooms
| Level | Type | Dimensions |
|---|---|---|
| Main | Living Room | 20.5 ft x 13.6 ft |
| Kitchen | 9.1 ft x 11.2 ft | |
| Dining Room | 12 ft x 11 ft | |
| Office | 16.1 ft x 10.3 ft | |
| Sunroom | 11 ft x 7.8 ft | |
| Basement | Four Piece Bath | - |
| Storage Room | 10.2 ft x 8.1 ft | |
| Bedroom | 10 ft x 11.6 ft | |
| Recreation Room | 15.5 ft x 10.2 ft | |
| Laundry Room | 11 ft x 10.11 ft | |
| Upper | Bedroom | 10.1 ft x 15.7 ft |
| Bedroom | 10.7 ft x 16.2 ft | |
| Primary Bedroom | 17.6 ft x 12.2 ft | |
| Bedroom | 10.9 ft x 9.3 ft | |
| Four Piece Bath | - |


