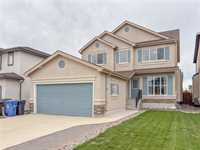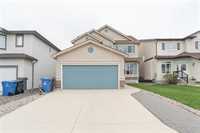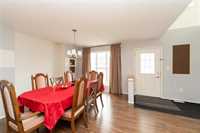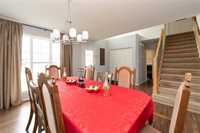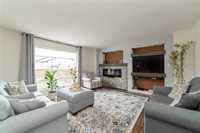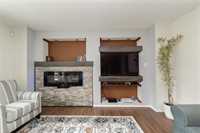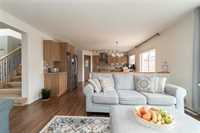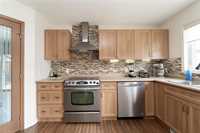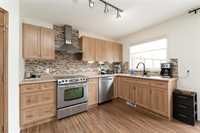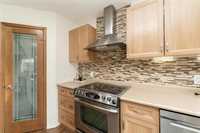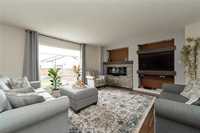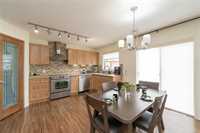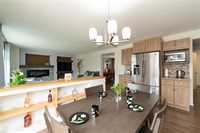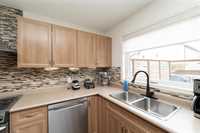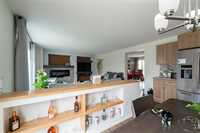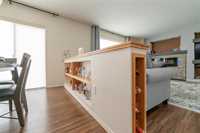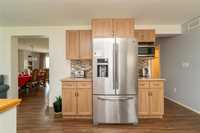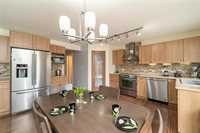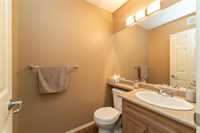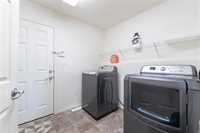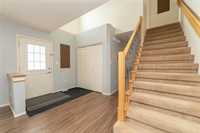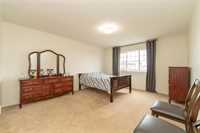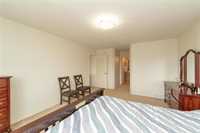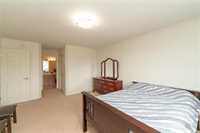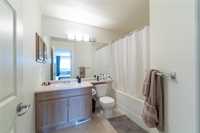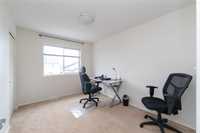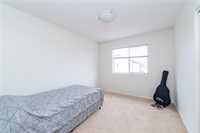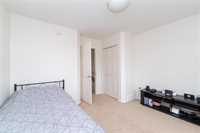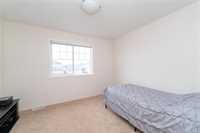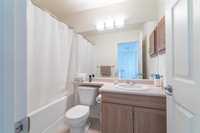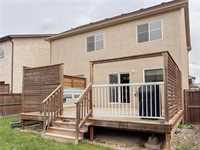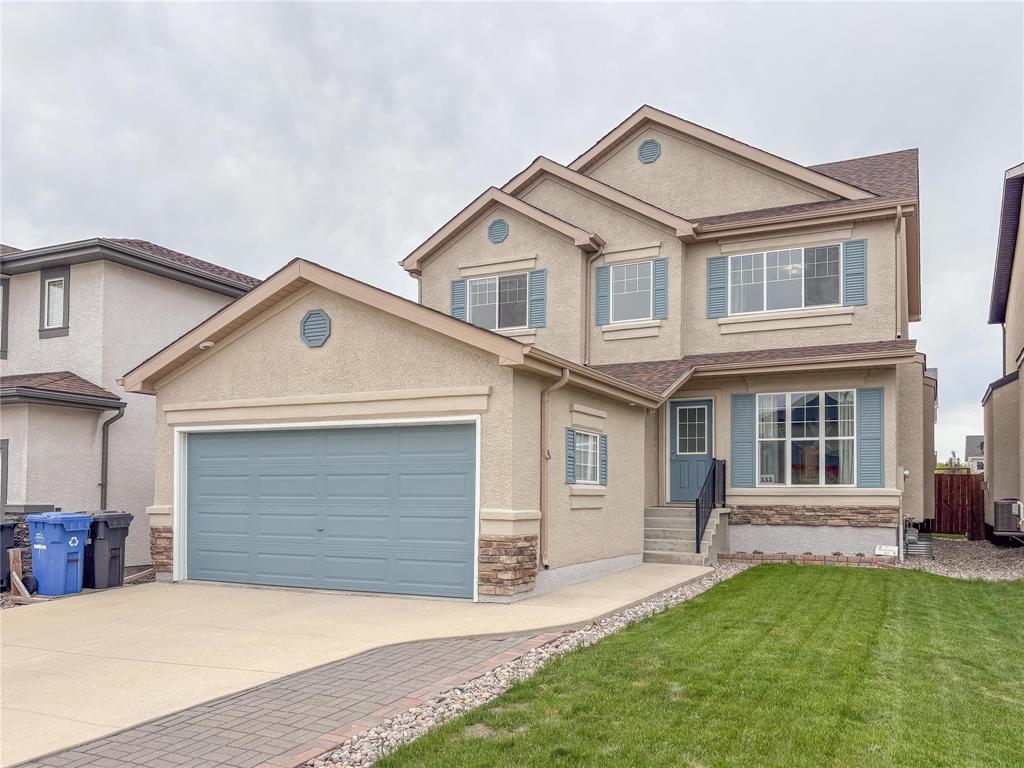
Open Houses
Saturday, June 21, 2025 2:00 p.m. to 4:00 p.m.
Welcome to the charm and elegance of 111 Harlow Bay! This stunning and meticulously cared-for home offers 4 bedrooms and 3 bathrooms, ensuring comfort and space for your family.
Sunday, June 22, 2025 2:00 p.m. to 4:00 p.m.
Welcome to the charm and elegance of 111 Harlow Bay! This stunning and meticulously cared-for home offers 4 bedrooms and 3 bathrooms, ensuring comfort and space for your family.
SS now, Offer as received. Welcome to the charm and elegance of 111 Harlow Bay! This stunning and meticulously cared-for home offers 4 bedrooms and 3 bathrooms, ensuring comfort and space for your family. As you enter, you’re greeted by a grand foyer with soaring ceilings and a striking spindle staircase. The formal dining area flows seamlessly into a spacious living room, warmed by a cozy fireplace and bathed in natural light. The generous eat-in kitchen opens up to a deck, overlooking the beautifully landscaped yard—perfect for relaxing and entertaining.
Upstairs, the primary suite boasts a walk-in closet and a luxurious 4-piece Ensuite, while three additional well-sized bedrooms and a full bathroom complete the level. Notable updates include fresh stucco (2023), sealed eavestroughs and select new shingles (2021), a modern dishwasher (2022), enhanced basement electrical with 12 new outlets (2021), and a refreshed interior paint job (2024). Fully insulated basement ready for you to add your personal touch.
Conveniently located near schools, parks, transit, shopping, and more, this home offers an unbeatable blend of style and practicality. Schedule your showing today!
- Basement Development Unfinished
- Bathrooms 3
- Bathrooms (Full) 2
- Bathrooms (Partial) 1
- Bedrooms 4
- Building Type Two Storey
- Built In 2013
- Depth 110.00 ft
- Exterior Stone, Stucco
- Floor Space 1957 sqft
- Frontage 40.00 ft
- Gross Taxes $5,124.46
- Neighbourhood Canterbury Park
- Property Type Residential, Single Family Detached
- Rental Equipment None
- School Division River East Transcona (WPG 72)
- Tax Year 24
- Features
- Air Conditioning-Central
- Deck
- Food Centre
- Hood Fan
- Laundry - Main Floor
- No Pet Home
- No Smoking Home
- Sump Pump
- Goods Included
- Blinds
- Dryer
- Dishwasher
- Refrigerator
- Garage door opener
- Garage door opener remote(s)
- Stove
- Washer
- Parking Type
- Double Attached
- Site Influences
- Fenced
- Low maintenance landscaped
- Landscape
- No Back Lane
- Playground Nearby
- Shopping Nearby
- Public Transportation
Rooms
| Level | Type | Dimensions |
|---|---|---|
| Main | Great Room | 15 ft x 15 ft |
| Dining Room | 13 ft x 9 ft | |
| Eat-In Kitchen | 15 ft x 15 ft | |
| Two Piece Bath | - | |
| Upper | Primary Bedroom | 15 ft x 12 ft |
| Bedroom | 11 ft x 10 ft | |
| Bedroom | 11 ft x 9 ft | |
| Bedroom | 11 ft x 9 ft | |
| Four Piece Bath | - | |
| Four Piece Ensuite Bath | - |


