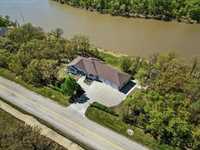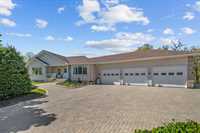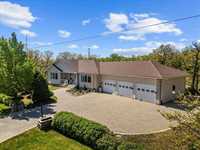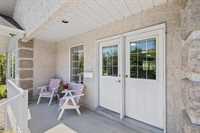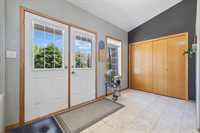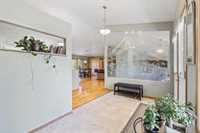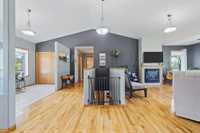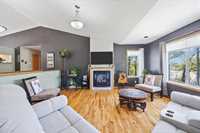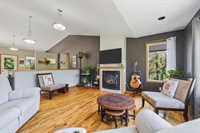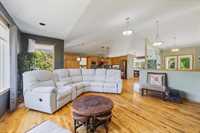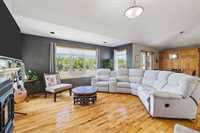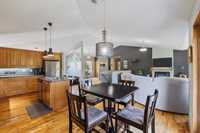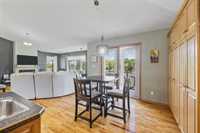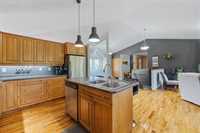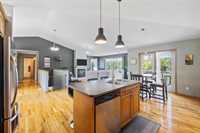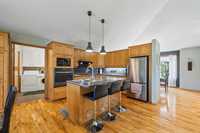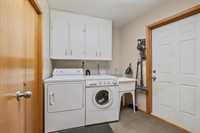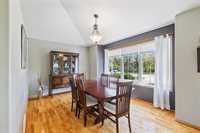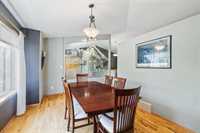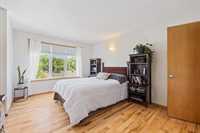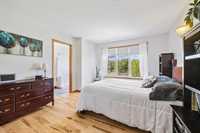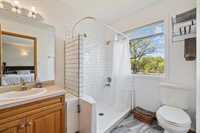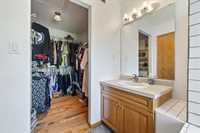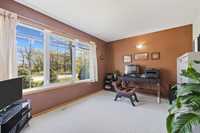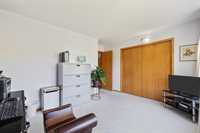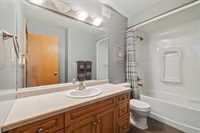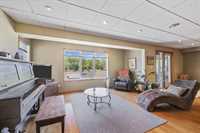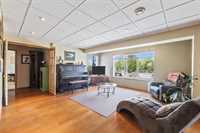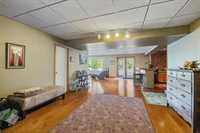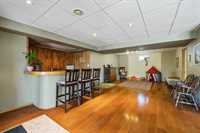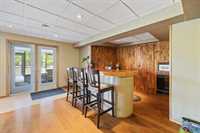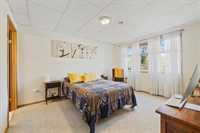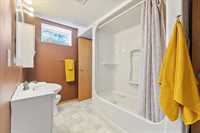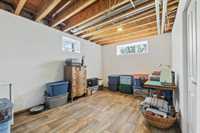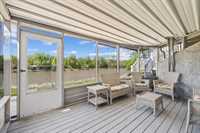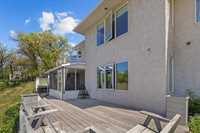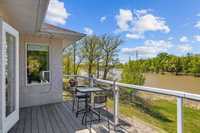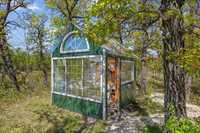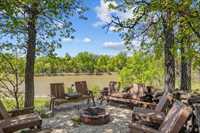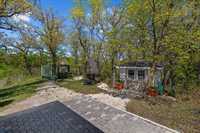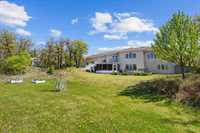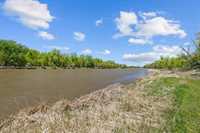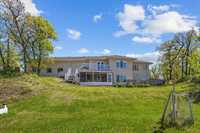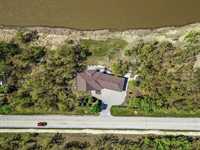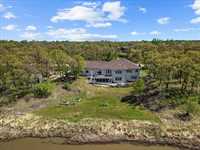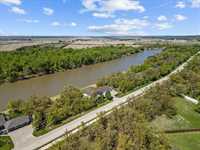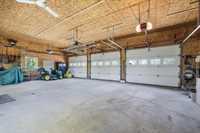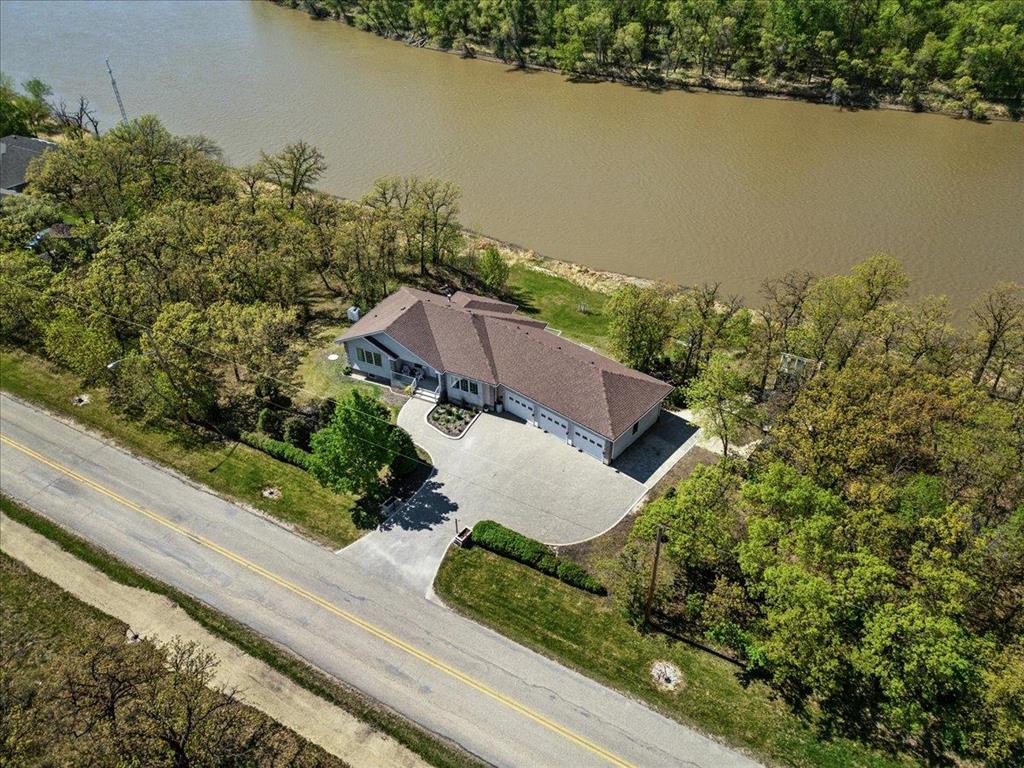
Rare opportunity to own over an acre of riverfront property in South Headingley—where privacy, space, and natural beauty converge just minutes from the perimeter. Set on a mature, tree-lined lot with over 290 feet of Assiniboine River frontage, this custom-built bungalow was designed to embrace its setting, with large windows, soaring ceilings, and thoughtful upgrades throughout. The spacious great room features vaulted ceilings and rustic red oak hardwood floors, anchored by a cozy gas fireplace and framed by expansive river views, while the timeless oak kitchen boasts SS appliances, island, and ample prep space. The large primary suite includes an updated en-suite w/WIC, while additional bedrooms & bathrooms offer comfort and flexibility on both levels. Impressive fully finished walkout bsmt adds living space w/ a rec room, wet bar, and direct access to the backyard—ideal for entertaining. The triple attached heated garage offers year-round comfort, storage, and room for all your gear! Updates include shingles (23), furnace (24) , and HWT (21) + More. Whether it’s sunset skies or the northern lights, this home captures Manitoba living at its most beautiful.
- Basement Development Fully Finished
- Bathrooms 3
- Bathrooms (Full) 3
- Bedrooms 4
- Building Type Bungalow
- Built In 2003
- Exterior Stone, Stucco
- Fireplace Glass Door
- Fireplace Fuel Gas
- Floor Space 1640 sqft
- Gross Taxes $3,055.72
- Land Size 1.30 acres
- Neighbourhood Headingley South
- Property Type Residential, Single Family Detached
- Remodelled Furnace, Other remarks, Roof Coverings
- Rental Equipment None
- School Division St James-Assiniboia (WPG 2)
- Tax Year 24
- Total Parking Spaces 6
- Features
- Air Conditioning-Central
- Balcony - One
- Bar wet
- Deck
- High-Efficiency Furnace
- Laundry - Main Floor
- Main floor full bathroom
- Porch
- Sump Pump
- Sunroom
- Workshop
- Goods Included
- Dryer
- Dishwashers - Two
- Dishwasher
- Refrigerator
- Garage door opener
- Garage door opener remote(s)
- Storage Shed
- Stove
- TV Wall Mount
- Washer
- Parking Type
- Triple Attached
- Front Drive Access
- Site Influences
- Landscaped deck
- Landscaped patio
- Riverfront
- River View
- Treed Lot
- View
Rooms
| Level | Type | Dimensions |
|---|---|---|
| Main | Foyer | 13 ft x 7.17 ft |
| Dining Room | 15.67 ft x 10.92 ft | |
| Living Room | 17.92 ft x 19.83 ft | |
| Kitchen | 10.92 ft x 10.5 ft | |
| Eat-In Kitchen | 10.92 ft x 9.58 ft | |
| Laundry Room | 7.75 ft x 7.42 ft | |
| Primary Bedroom | 12 ft x 14.67 ft | |
| Three Piece Ensuite Bath | - | |
| Walk-in Closet | 6.33 ft x 7.08 ft | |
| Bedroom | 13.42 ft x 12 ft | |
| Four Piece Bath | - | |
| Lower | Recreation Room | 27.75 ft x 33.33 ft |
| Bedroom | 11 ft x 12.83 ft | |
| Walk-in Closet | 5.92 ft x 5.67 ft | |
| Four Piece Bath | - | |
| Bedroom | 18.25 ft x 12.33 ft | |
| Utility Room | 12.92 ft x 15.42 ft | |
| Porch | 18.33 ft x 11.17 ft |


