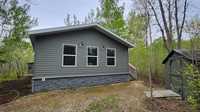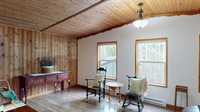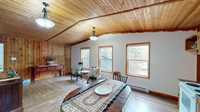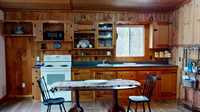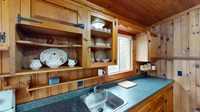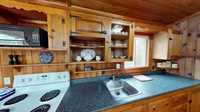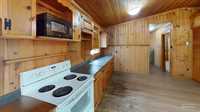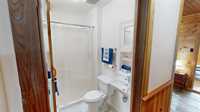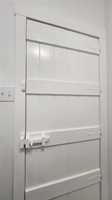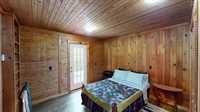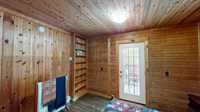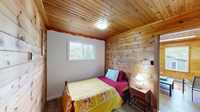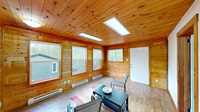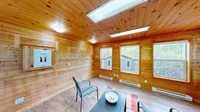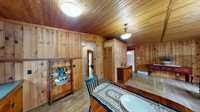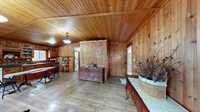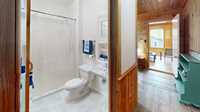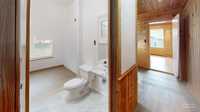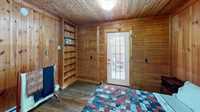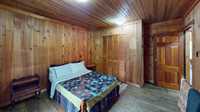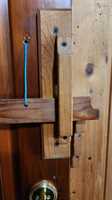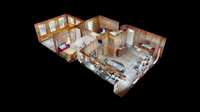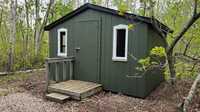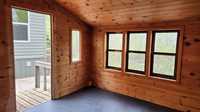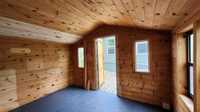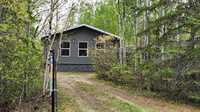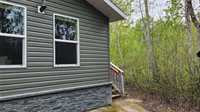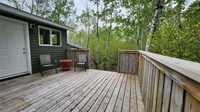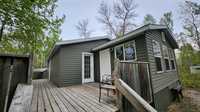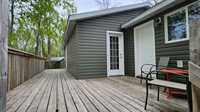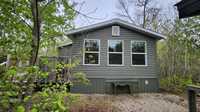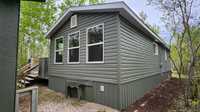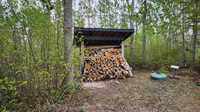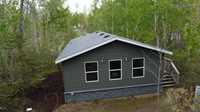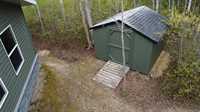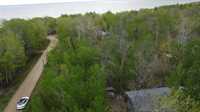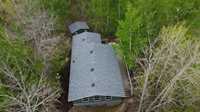Showings Start Saturday May 24. The moment you walk into this charming year round lakeside retreat you will love the detail that went into the home from the custom kitchen cabinets down to the doors and latching systems - a unique one of a kind. This 954sqft. 2 bed 1 bath - (potential to make 3rd bedroom in flex area). Entering the cottage - a large open concept area with vaulted ceilings T&G wood through the home. Laundry area with washing machine. Down the hall you will find a 3 piece bathroom with walk in shower. Large bedroom with garden door. Primary bedroom has several windows allowing an abundance of light through - grand room with door out to the back deck as well. Large 10 x 12 Bunkie in the back yard is insulated and ready to make fabulous memories. Large deck that spans the width of the home. A must see. Time to enjoy the summer months with a short walk to the beach. Dont let this one slip away. Seasonal water available. Measurements +/- jogs.
- Basement Development Insulated
- Bathrooms 1
- Bathrooms (Full) 1
- Bedrooms 2
- Building Type Bungalow
- Depth 170.00 ft
- Exterior Vinyl
- Floor Space 945 sqft
- Frontage 80.00 ft
- Gross Taxes $1,604.60
- Land Size 0.31 acres
- Neighbourhood Traverse Bay
- Property Type Residential, Single Family Detached
- Rental Equipment None
- School Division Lord Selkirk
- Tax Year 2024
- Total Parking Spaces 4
- Features
- Laundry - Main Floor
- No Pet Home
- No Smoking Home
- Goods Included
- Stove
- Washer
- Parking Type
- Front Drive Access
- No Garage
- Site Influences
- Low maintenance landscaped
- No Back Lane
- Private Setting
- Private Yard
- Treed Lot
Rooms
| Level | Type | Dimensions |
|---|---|---|
| Main | Three Piece Bath | 4.33 ft x 7.33 ft |
| Eat-In Kitchen | 15.5 ft x 8.42 ft | |
| Living Room | 11.58 ft x 15.08 ft | |
| Bedroom | 13.17 ft x 11.92 ft | |
| Primary Bedroom | 11.58 ft x 15.08 ft | |
| Recreation Room | 8.25 ft x 10.75 ft |



