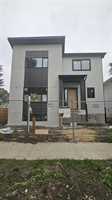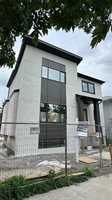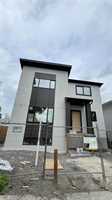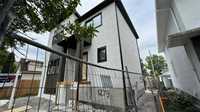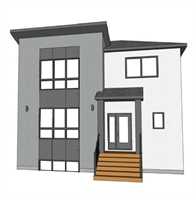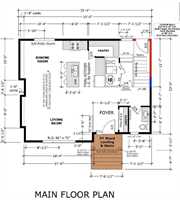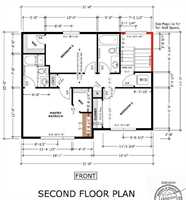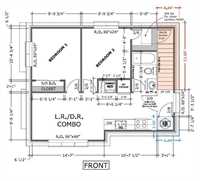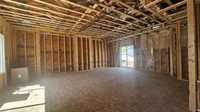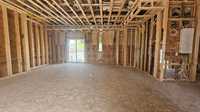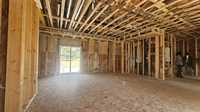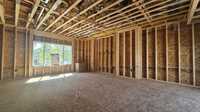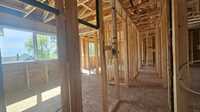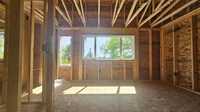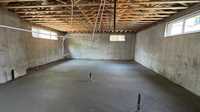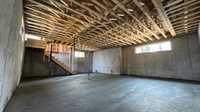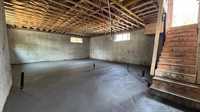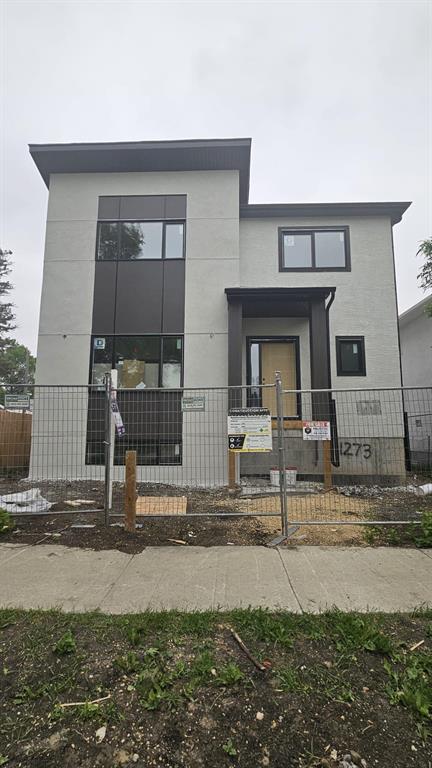
SS now. Presenting a brand new 2-Storey in Shaughnessy Heights featuring 3 bedrooms, 2.5 baths, full insulated basement & a huge yard. This is not a typical 25ft infill, expect more on this custom home. The house is getting build on pile foundation with hardie & acrylic stucco exterior with 9 ft ceiling height for the main floor & the basement. Basement has a separate entrance doorwhich makes it easy for you to make a separate suite in the basement and rent it out in the future. House comes equipped with upgrades, to name some.. preminum vynil plank floor for the entire house, pot-lights, LED light fixtures, tri-pane windows, fibre glass exterior door, web joists, 2 bedrooms with walk-in closets, full size shower in en-suite with tiled walls, entertainment wall with electric fireplace, dual tone kitchen cabinets with quartz counters and much more...! HVAC & electrical systema are located on the main floor with layout and venting designed to support future deveplopment of a basement suite without requiring major modifications. House comes with 5 years new home warranty program.
- Basement Development Insulated
- Bathrooms 3
- Bathrooms (Full) 2
- Bathrooms (Partial) 1
- Bedrooms 3
- Building Type Two Storey
- Built In 2025
- Depth 92.00 ft
- Exterior Stucco, Wood Siding
- Fireplace Free-standing
- Fireplace Fuel Electric
- Floor Space 1515 sqft
- Frontage 41.00 ft
- Neighbourhood Shaughnessy Heights
- Property Type Residential, Single Family Detached
- Rental Equipment None
- Tax Year 2025
- Features
- Engineered Floor Joist
- Exterior walls, 2x6"
- High-Efficiency Furnace
- Heat recovery ventilator
- No Pet Home
- No Smoking Home
- Sump Pump
- Parking Type
- No Garage
- Rear Drive Access
- Site Influences
- Back Lane
- Paved Lane
- Playground Nearby
- Shopping Nearby
- Public Transportation
Rooms
| Level | Type | Dimensions |
|---|---|---|
| Main | Living Room | 16.4 ft x 15 ft |
| Dining Room | 10.4 ft x 10 ft | |
| Kitchen | 13.3 ft x 11.7 ft | |
| Foyer | 6 ft x 6 ft | |
| Two Piece Bath | - | |
| Upper | Primary Bedroom | 16.1 ft x 11.4 ft |
| Bedroom | 17 ft x 8.9 ft | |
| Bedroom | 11.3 ft x 9.4 ft | |
| Four Piece Ensuite Bath | - | |
| Four Piece Bath | - | |
| Laundry Room | 3.1 ft x 3.4 ft |


