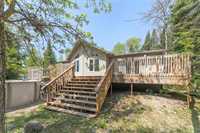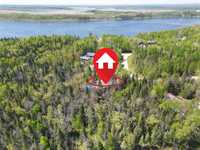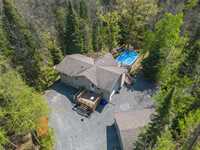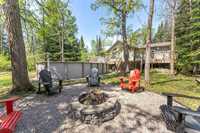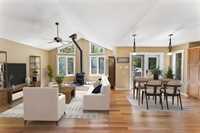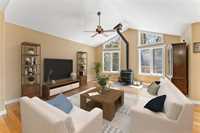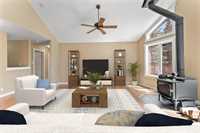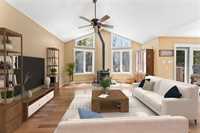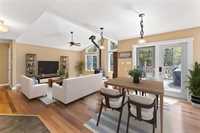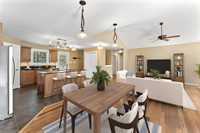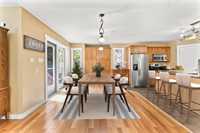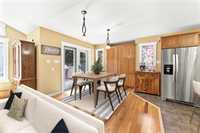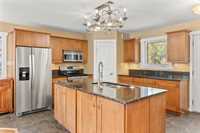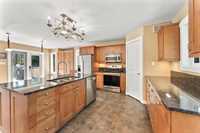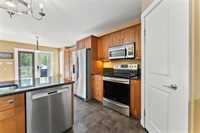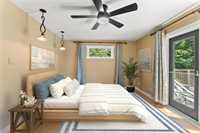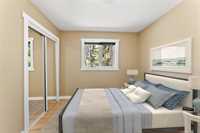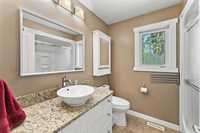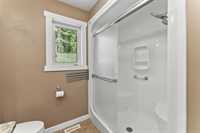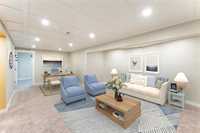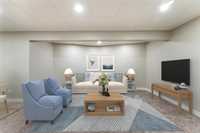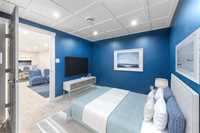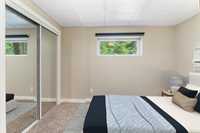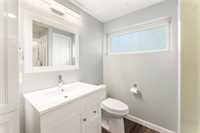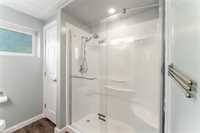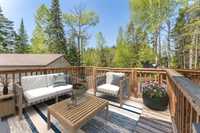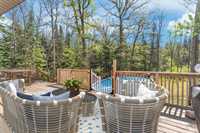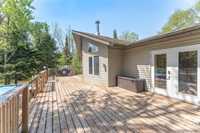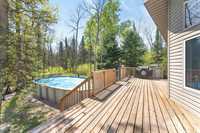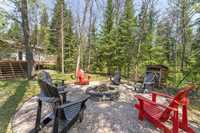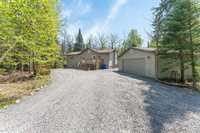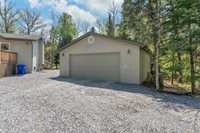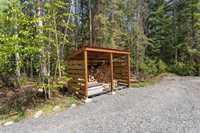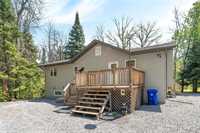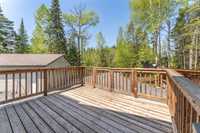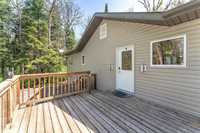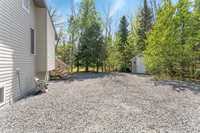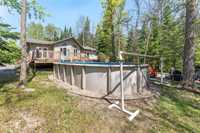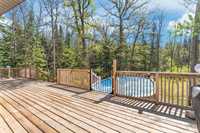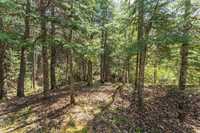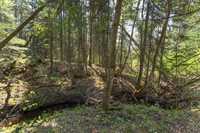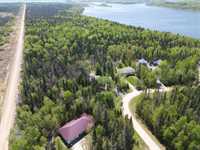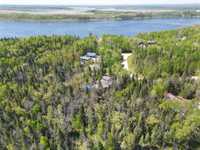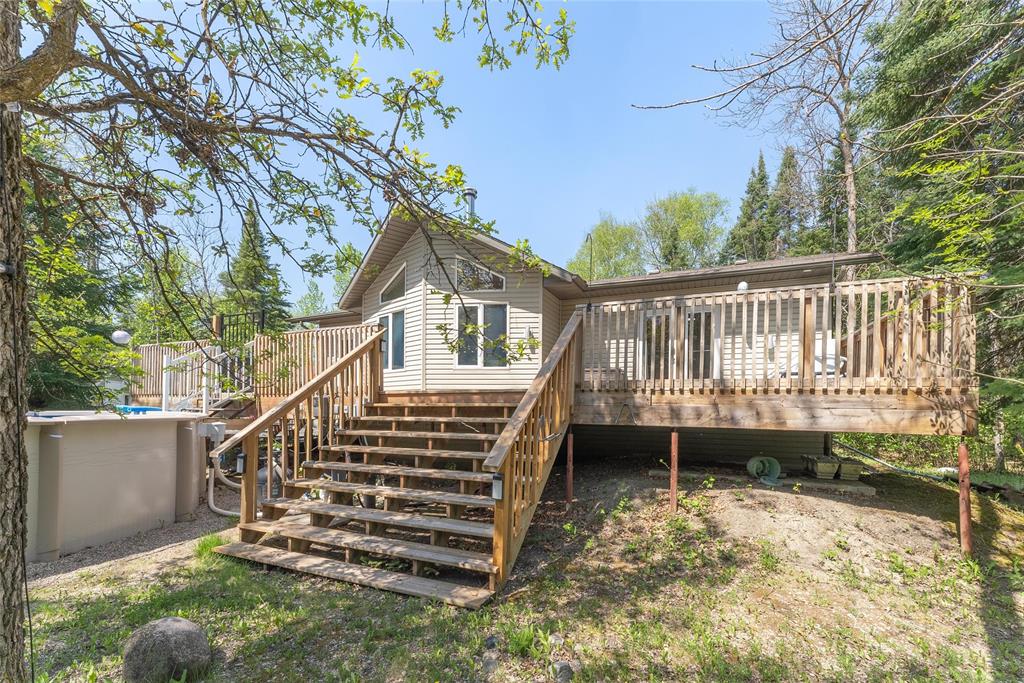
Escape the everyday & embrace the tranquility of cottage country living with this charming year-round retreat. Located just a short one-hour drive from Winnipeg, this property offers the perfect blend of peaceful seclusion & convenient access to urban amenities. This meticulously maintained home/cottage with fully finished basement boasts 4 spacious bedrooms & 2 baths, providing ample space for family and guests. The open-concept living/dining area features soaring vaulted ceilings, cozy woodstove & large windows that flood the space with natural light. Custom maple kitchen, complete with island, large pantry & granite counters. Patio door to the massive deck & large 30x15 saltwater pool - Ideal for entertaining, sunbathing & outdoor dining! Fully Treed, Private Lot that backs onto a lovely creek - this is your own personal forest, complete with abundant wildlife, offering ultimate privacy & tranquility. Fire Pit Area for evening relaxation & marshmallow roasts. Store all your vehicles/recreational gear in the double oversized detached heated garage, offering year-round comfort & ample space. Whether you're seeking a serene weekend escape, or your forever home, this exceptional property offers it all.
- Basement Development Fully Finished
- Bathrooms 2
- Bathrooms (Full) 2
- Bedrooms 4
- Building Type Bungalow
- Built In 2006
- Depth 206.00 ft
- Exterior Vinyl
- Fireplace Stove
- Fireplace Fuel Wood
- Floor Space 1174 sqft
- Frontage 67.00 ft
- Gross Taxes $4,701.41
- Land Size 0.84 acres
- Neighbourhood Awanipark
- Property Type Residential, Single Family Detached
- Remodelled Basement, Roof Coverings
- Rental Equipment None
- School Division Sunrise
- Tax Year 24
- Features
- Air Conditioning-Central
- Deck
- Exterior walls, 2x6"
- Garburator
- Heat recovery ventilator
- Main floor full bathroom
- Microwave built in
- No Smoking Home
- Pool above ground
- Sump Pump
- Goods Included
- Dryer
- Dishwasher
- Refrigerator
- Garage door opener
- Microwave
- Storage Shed
- Stove
- Satellite Dish
- Window Coverings
- Washer
- Parking Type
- Double Detached
- Garage door opener
- Heated
- Insulated
- Oversized
- Recreational Vehicle
- Site Influences
- Country Residence
- Cul-De-Sac
- Low maintenance landscaped
- Landscape
- Landscaped deck
- Private Setting
- Private Yard
- Treed Lot
Rooms
| Level | Type | Dimensions |
|---|---|---|
| Main | Primary Bedroom | 15.25 ft x 12 ft |
| Bedroom | 10.75 ft x 9.5 ft | |
| Three Piece Bath | - | |
| Dining Room | 10.5 ft x 10.25 ft | |
| Kitchen | 17 ft x 12.5 ft | |
| Living Room | 16.25 ft x 16.75 ft | |
| Basement | Bedroom | 9.5 ft x 11 ft |
| Bedroom | 22.75 ft x 9.75 ft | |
| Three Piece Bath | - | |
| Family Room | 23 ft x 10.25 ft | |
| Laundry Room | 10.5 ft x 6.5 ft | |
| Storage Room | 12.25 ft x 9.25 ft |


