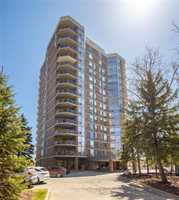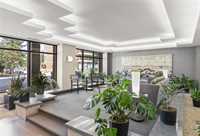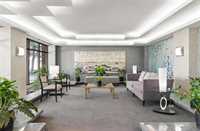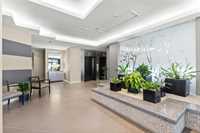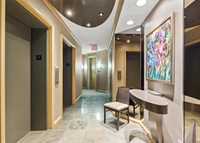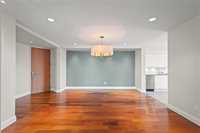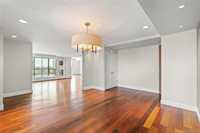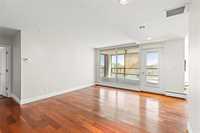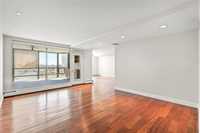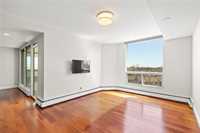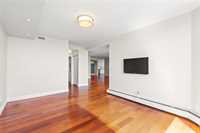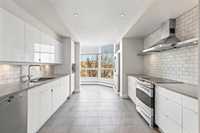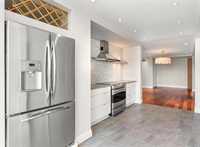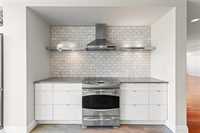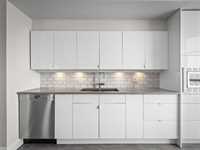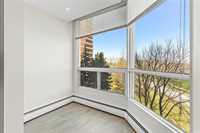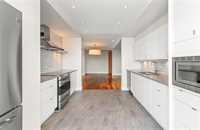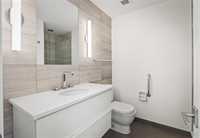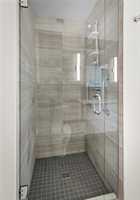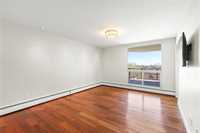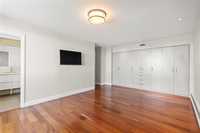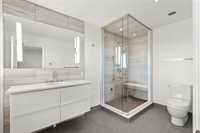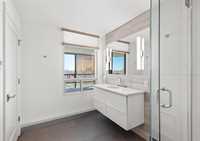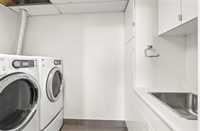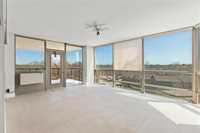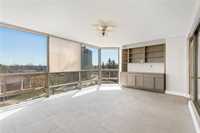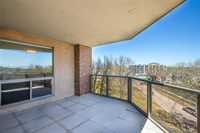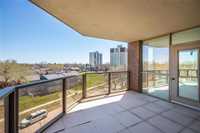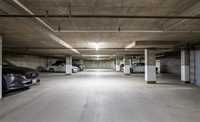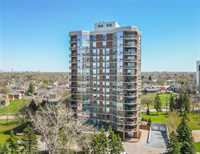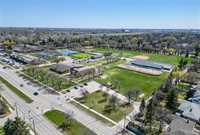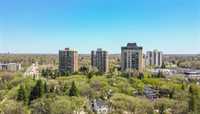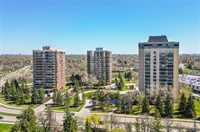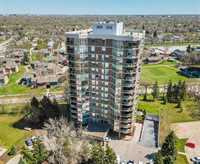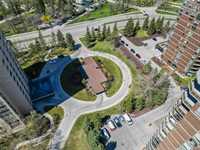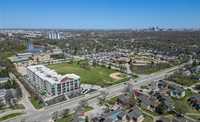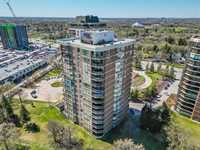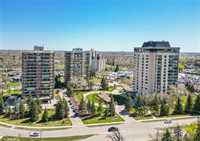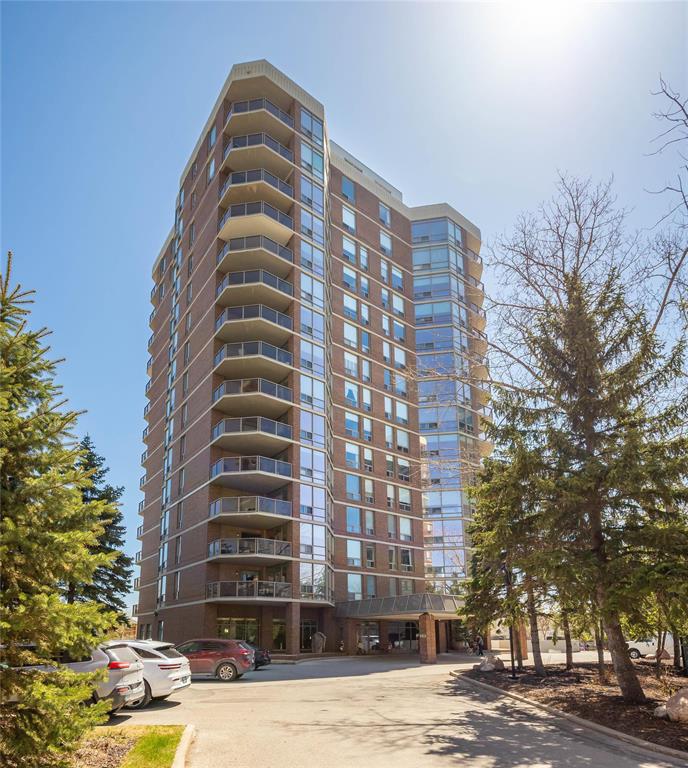
This expansive 1,820 sq ft corner unit at 180 Tuxedo is designed for those who value space, natural light, and refined finishes. With exposure to the south, east, and north, sunlight fills the open, hardwood-lined interior through walls of windows. A standout feature is the 280 square foot year-round sunroom with in-floor heat — ideal for reading, lounging, or entertaining. The adjacent 14x14 covered balcony adds a second private outdoor space. The kitchen includes an eat-in nook with floor-to-ceiling windows, creating a bright and welcoming atmosphere. The generous bedroom features a wall-to-wall built-in closet, and two full bathrooms offer added flexibility. Additionally there is a spacious laundry room including a sink an additional storage. With valet service, 24-hour security, and two heated underground parking stalls, this is a rare opportunity in a highly regarded concrete building in the heart of Tuxedo.
- Bathrooms 2
- Bathrooms (Full) 2
- Bedrooms 1
- Building Type One Level
- Built In 1987
- Condo Fee $1,569.00 Monthly
- Exterior Brick
- Floor Space 1820 sqft
- Gross Taxes $5,310.17
- Neighbourhood Tuxedo
- Property Type Condominium, Apartment
- Rental Equipment None
- Tax Year 24
- Total Parking Spaces 2
- Amenities
- Cable TV
- Concierge
- Elevator
- In-Suite Laundry
- 24-hour Security
- Condo Fee Includes
- Cable TV
- Central Air
- Concierge
- Contribution to Reserve Fund
- Heat
- Hot Water
- Internet
- Insurance-Common Area
- Landscaping/Snow Removal
- Management
- Parking
- Water
- Goods Included
- Blinds
- Dryer
- Dishwasher
- Refrigerator
- Microwave
- Stove
- Window Coverings
- Washer
- Parking Type
- Heated
- Parkade
- Site Influences
- Corner
- View City
- View
Rooms
| Level | Type | Dimensions |
|---|---|---|
| Main | Sunroom | 19.83 ft x 14.17 ft |
| Kitchen | 17 ft x 11.5 ft | |
| Living Room | 13.92 ft x 17.58 ft | |
| Primary Bedroom | 13.75 ft x 17.92 ft | |
| Three Piece Bath | - | |
| Three Piece Ensuite Bath | 6.67 ft x 11.58 ft | |
| Living Room | 11.83 ft x 16.33 ft |


