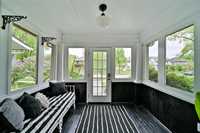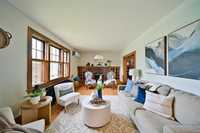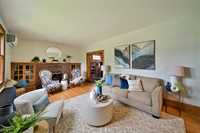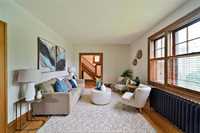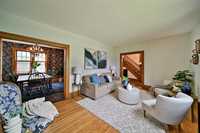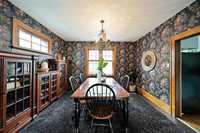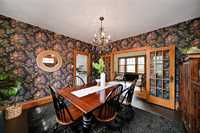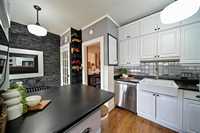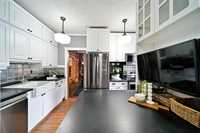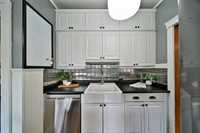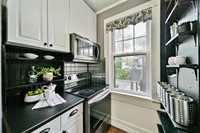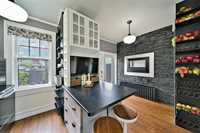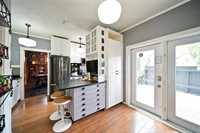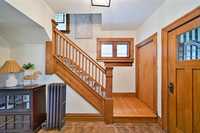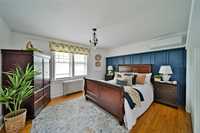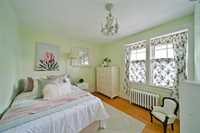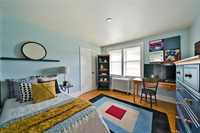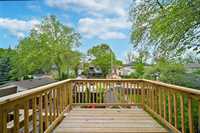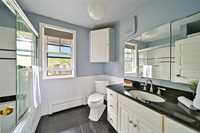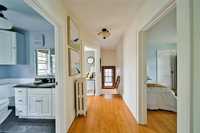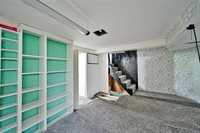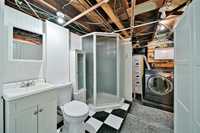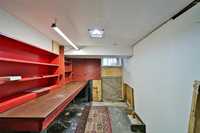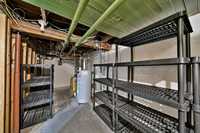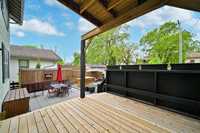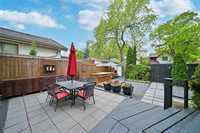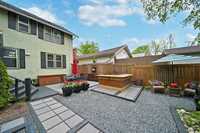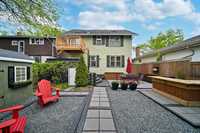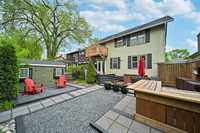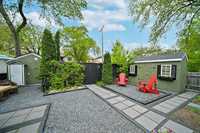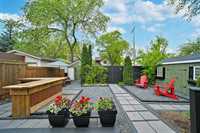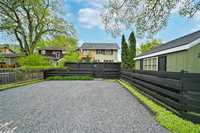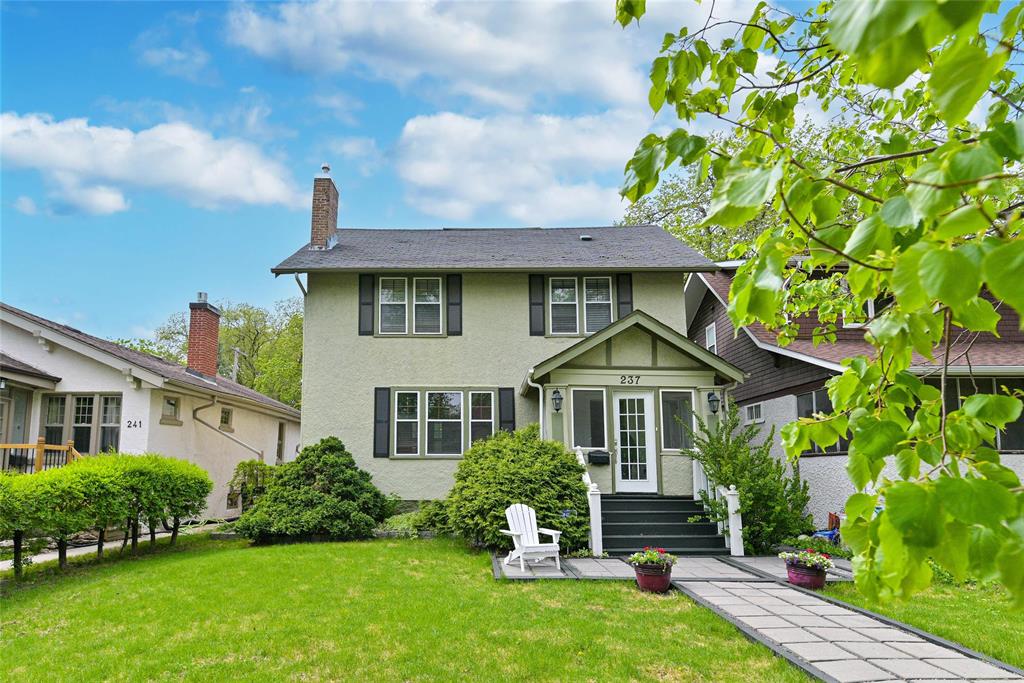
Welcome to 237 Oak St, a 4 bed / 2 bath character home filled with timeless charm and classic style. Located on a vibrant, family friendly street known for its community spirit, this home offers more than just great curb appeal. The screened in porch at the front is a great place to enjoy the morning sun. Hardwood floors flow throughout the house, complemented by stunning woodwork that adds warmth and charm. French doors gracefully separate the LR/DR. The eat-in kitchen features modern finishes and patio doors that open to the beautiful yard. There are 4 bedrooms on the 2nd floor and ductless AC on main and 2nd floor. The backyard features a lovely patio and deck area, perfect for relaxing or entertaining. Enjoy unbeatable walkability with top rated schools for all grades nearby. The Oak Street Nursery and local daycare are just steps away, as is the Corydon Community Centre. Wellington Crescent is a short stroll away and becomes a pedestrian and cyclist haven in summer. With festive Halloween traditions and summer street parties, this is more than just a home it’s a lifestyle. Book your showing today!
- Basement Development Partially Finished
- Bathrooms 2
- Bathrooms (Full) 2
- Bedrooms 4
- Building Type Two Storey
- Built In 1920
- Exterior Stucco
- Fireplace Insert
- Fireplace Fuel Electric
- Floor Space 1560 sqft
- Frontage 40.00 ft
- Gross Taxes $4,989.43
- Neighbourhood River Heights
- Property Type Residential, Single Family Detached
- Rental Equipment None
- School Division Winnipeg (WPG 1)
- Tax Year 2024
- Features
- Air conditioning wall unit
- Balcony - One
- Closet Organizers
- Deck
- No Smoking Home
- Workshop
- Goods Included
- Alarm system
- Dryer
- Dishwasher
- Refrigerator
- Storage Shed
- Stove
- Window Coverings
- Washer
- Parking Type
- No Garage
- Parking Pad
- Plug-In
- Site Influences
- Fenced
- Paved Lane
- Landscaped deck
- Landscaped patio
- Paved Street
- Playground Nearby
- Shopping Nearby
Rooms
| Level | Type | Dimensions |
|---|---|---|
| Main | Living Room | 20.11 ft x 12 ft |
| Dining Room | 13.2 ft x 12.3 ft | |
| Eat-In Kitchen | 14.11 ft x 12.3 ft | |
| Upper | Primary Bedroom | 13.1 ft x 11.9 ft |
| Bedroom | 10.1 ft x 9.11 ft | |
| Bedroom | 11.9 ft x 11 ft | |
| Bedroom | 9 ft x 9 ft | |
| Four Piece Bath | - | |
| Basement | Recreation Room | 19.2 ft x 9.3 ft |
| Workshop | 12.8 ft x 7.3 ft | |
| Utility Room | 22 ft x 7.1 ft | |
| Three Piece Bath | - |



